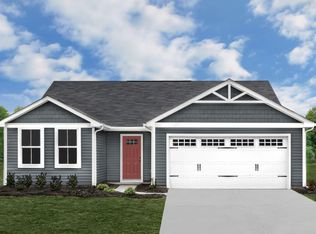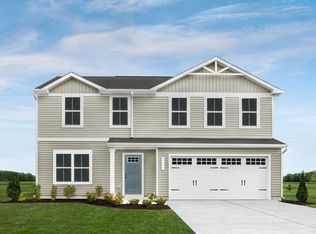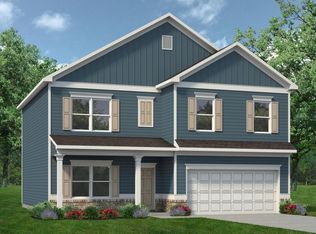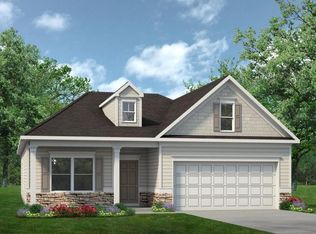Closed
$293,510
33 Brooke Ct, Rome, GA 30161
4beds
2,372sqft
Single Family Residence, Residential
Built in 2023
7,797.24 Square Feet Lot
$320,400 Zestimate®
$124/sqft
$2,943 Estimated rent
Home value
$320,400
$304,000 - $336,000
$2,943/mo
Zestimate® history
Loading...
Owner options
Explore your selling options
What's special
Move in Ready June 2023! The McGinnis plan in the Longbrooke community, built by Smith Douglas Homes. One of our most popular plans, this home offers a welcoming wide entry leading to a traditional dining room that's perfect for entertaining. Kitchen has upgraded cabinets, stainless steel appliances, an island, and granite counters. Both the kitchen and family room live to the rear of the home, with convenient access to the yard and patio from the kitchen area. Upstairs the Owner's suite with a very large walk-in closet and relaxing bath with a separate Garden tub and shower, sits to the rear of the home. Additional windows have been added allowing for natural light. Access to the laundry room from Owner's room. Three secondary bedrooms, each with a walk-in closet and a large secondary bathroom are all located off of the open loft -ideal for a workspace, playroom or hobby space. An ample sized laundry room completes this level. Both floors have 9ft ceiling heights. Smith Douglas Homes is the #1 ranked private builder in the Atlanta area. Photos representative of plan not of actual home being built. Ask about our Seller incentives with the use of preferred lender.
Zillow last checked: 8 hours ago
Listing updated: June 23, 2023 at 11:03pm
Listing Provided by:
JAMEL DORTON,
SDC Realty, LLC.,
Catherine Matrone,
SDC Realty, LLC.
Bought with:
ANN M ALLISON, 210540
BHGRE Metro Brokers
Source: FMLS GA,MLS#: 7217518
Facts & features
Interior
Bedrooms & bathrooms
- Bedrooms: 4
- Bathrooms: 3
- Full bathrooms: 2
- 1/2 bathrooms: 1
Primary bedroom
- Features: Oversized Master
- Level: Oversized Master
Bedroom
- Features: Oversized Master
Primary bathroom
- Features: Double Vanity, Shower Only
Dining room
- Features: Open Concept
Kitchen
- Features: Cabinets Other, Kitchen Island, Stone Counters, View to Family Room
Heating
- Central
Cooling
- Central Air
Appliances
- Included: Dishwasher, Electric Range, Microwave
- Laundry: Laundry Room, Upper Level
Features
- Entrance Foyer, High Ceilings 9 ft Main, High Ceilings 9 ft Upper
- Flooring: Carpet, Vinyl
- Windows: Insulated Windows
- Basement: None
- Has fireplace: No
- Fireplace features: None
- Common walls with other units/homes: No Common Walls
Interior area
- Total structure area: 2,372
- Total interior livable area: 2,372 sqft
- Finished area above ground: 2,372
- Finished area below ground: 0
Property
Parking
- Total spaces: 2
- Parking features: Attached, Garage, Level Driveway
- Attached garage spaces: 2
- Has uncovered spaces: Yes
Accessibility
- Accessibility features: None
Features
- Levels: Two
- Stories: 2
- Patio & porch: Front Porch, Patio
- Pool features: None
- Spa features: None
- Fencing: None
- Has view: Yes
- View description: Other
- Waterfront features: None
- Body of water: None
Lot
- Size: 7,797 sqft
- Features: Landscaped
Details
- Additional structures: None
- Additional parcels included: 0
- Parcel number: I16W 211
- Other equipment: None
- Horse amenities: None
Construction
Type & style
- Home type: SingleFamily
- Architectural style: Traditional
- Property subtype: Single Family Residence, Residential
Materials
- Cement Siding
- Foundation: Slab
- Roof: Composition
Condition
- New Construction
- New construction: Yes
- Year built: 2023
Details
- Warranty included: Yes
Utilities & green energy
- Electric: Other
- Sewer: Public Sewer
- Water: Public
- Utilities for property: Electricity Available, Sewer Available, Water Available
Green energy
- Energy efficient items: None
- Energy generation: None
Community & neighborhood
Security
- Security features: Smoke Detector(s)
Community
- Community features: None
Location
- Region: Rome
- Subdivision: Longbrooke
HOA & financial
HOA
- Has HOA: No
- HOA fee: $300 annually
- Association phone: 770-000-0000
Other
Other facts
- Listing terms: Cash,Conventional,VA Loan
- Ownership: Fee Simple
- Road surface type: Asphalt
Price history
| Date | Event | Price |
|---|---|---|
| 6/20/2023 | Sold | $293,510$124/sqft |
Source: | ||
| 5/22/2023 | Pending sale | $293,510$124/sqft |
Source: | ||
| 5/16/2023 | Listed for sale | $293,510$124/sqft |
Source: | ||
Public tax history
| Year | Property taxes | Tax assessment |
|---|---|---|
| 2024 | $3,267 +707.6% | $131,868 +834.4% |
| 2023 | $405 | $14,112 |
Find assessor info on the county website
Neighborhood: 30161
Nearby schools
GreatSchools rating
- NAMain Elementary SchoolGrades: PK-6Distance: 0.6 mi
- 5/10Rome Middle SchoolGrades: 7-8Distance: 2.3 mi
- 6/10Rome High SchoolGrades: 9-12Distance: 2.2 mi
Schools provided by the listing agent
- Elementary: Pepperell
- Middle: Pepperell
- High: Pepperell
Source: FMLS GA. This data may not be complete. We recommend contacting the local school district to confirm school assignments for this home.

Get pre-qualified for a loan
At Zillow Home Loans, we can pre-qualify you in as little as 5 minutes with no impact to your credit score.An equal housing lender. NMLS #10287.



