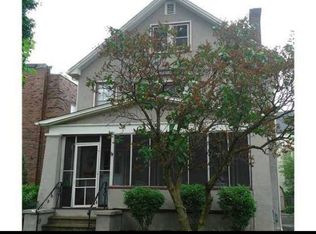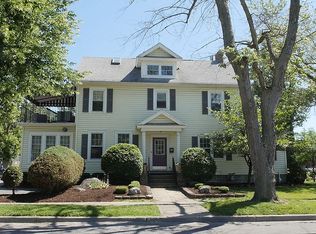Closed
$390,000
33 Delaware Rd, Buffalo, NY 14217
3beds
2,304sqft
Single Family Residence
Built in 1930
5,257.69 Square Feet Lot
$398,200 Zestimate®
$169/sqft
$2,914 Estimated rent
Home value
$398,200
$374,000 - $422,000
$2,914/mo
Zestimate® history
Loading...
Owner options
Explore your selling options
What's special
Discover a rare architectural gem where vintage sophistication meets modern comfort. This stunning Art Deco-inspired home effortlessly captures the elegance of a bygone era, featuring meticulously preserved details alongside thoughtful contemporary updates. The bold geometric façade & sleek lines command attention, complementing the home's striking symmetry. Step through the front door into sun-drenched living spaces adorned with decorative moldings that reflect the true craftsmanship of the 1930s. The spacious living room serves as a showcase of the era’s signature style, boasting gleaming parquet hardwood flrs, soaring ceilings w/stepped ceiling details. Large windows flood the interior w/an abundance of natural light. Adjacent to the liv room, the din room also features parquet hardwood floors, enhancing the overall appeal. The 1st-flr ensuite includes parquet flooring, a large walk-in closet w/custom built-ins, & a fully updated bathroom w/a no-step shower. Upstairs, you’ll find a generously sized open space filled w/natural light, previously used as an art studio, which can be transformed into a 2nd main living area w/a full bathroom. This level also consists of an office area, that can also be 2 add'l bedrooms w/a full bath. The full basement features separate spaced rooms & 1 full bathroom. Additional features of the home include a newer roof, a water backup sump pump, multi-zone heating, a 1st floor laundry, a concrete driveway, & a detached 2.5 car garage. Located in a sought-after neighborhood, this rare property is more than just a home—it's a work of art. The modest interpretation of Art Deco influence was expressed in the exterior design for the brick-veneered building at 33 Delaware Road & limited to the main façade with its distinguishing setback & parapet. Designed by prominent Buffalo architect Duane Lyman, the residential-scale building was constructed in 1933 as a medical office. The home is designated as a historical property. Conveniently situated close to all amenities, it offers ease of commuting to the city & all suburbs. If you're looking for a residence with standout style, this is it! Delayed negotiations. Offers due Mon 4/14 at 3pm
Zillow last checked: 8 hours ago
Listing updated: June 27, 2025 at 10:48am
Listed by:
Carol A Esposito 716-864-0478,
Howard Hanna WNY Inc
Bought with:
Samantha E Muscato, 40MU1035794
Iconic Real Estate
Source: NYSAMLSs,MLS#: B1597248 Originating MLS: Buffalo
Originating MLS: Buffalo
Facts & features
Interior
Bedrooms & bathrooms
- Bedrooms: 3
- Bathrooms: 5
- Full bathrooms: 4
- 1/2 bathrooms: 1
- Main level bathrooms: 2
- Main level bedrooms: 1
Bedroom 1
- Level: First
- Dimensions: 14.00 x 11.00
Bedroom 1
- Level: First
- Dimensions: 14.00 x 11.00
Bedroom 2
- Level: Second
- Dimensions: 14.00 x 11.00
Bedroom 2
- Level: Second
- Dimensions: 14.00 x 11.00
Bedroom 3
- Level: Second
- Dimensions: 12.00 x 11.00
Bedroom 3
- Level: Second
- Dimensions: 12.00 x 11.00
Den
- Level: Second
- Dimensions: 12.00 x 7.00
Den
- Level: Second
- Dimensions: 12.00 x 7.00
Dining room
- Level: First
- Dimensions: 15.00 x 10.00
Dining room
- Level: First
- Dimensions: 15.00 x 10.00
Kitchen
- Level: First
- Dimensions: 11.00 x 9.00
Kitchen
- Level: First
- Dimensions: 11.00 x 9.00
Living room
- Level: First
- Dimensions: 22.00 x 14.00
Living room
- Level: First
- Dimensions: 22.00 x 14.00
Other
- Level: Second
- Dimensions: 23.00 x 14.00
Other
- Level: Second
- Dimensions: 23.00 x 14.00
Heating
- Gas, Zoned, Forced Air
Cooling
- Zoned
Appliances
- Included: Dishwasher, Gas Water Heater
- Laundry: Main Level
Features
- Ceiling Fan(s), Den, Separate/Formal Dining Room, Separate/Formal Living Room, Living/Dining Room, Bath in Primary Bedroom, Main Level Primary
- Flooring: Hardwood, Tile, Varies
- Basement: Full,Sump Pump
- Has fireplace: No
Interior area
- Total structure area: 2,304
- Total interior livable area: 2,304 sqft
Property
Parking
- Total spaces: 2.5
- Parking features: Detached, Garage, Driveway, Garage Door Opener
- Garage spaces: 2.5
Accessibility
- Accessibility features: Low Threshold Shower
Features
- Levels: Two
- Stories: 2
- Exterior features: Concrete Driveway
Lot
- Size: 5,257 sqft
- Dimensions: 37 x 141
- Features: Near Public Transit, Rectangular, Rectangular Lot, Residential Lot
Details
- Parcel number: 1464010782300001050000
- Special conditions: Estate
Construction
Type & style
- Home type: SingleFamily
- Architectural style: Other,Two Story,See Remarks
- Property subtype: Single Family Residence
Materials
- Brick
- Foundation: Other, See Remarks
- Roof: Asphalt
Condition
- Resale
- Year built: 1930
Utilities & green energy
- Electric: Circuit Breakers
- Sewer: Connected
- Water: Connected, Public
- Utilities for property: Sewer Connected, Water Connected
Community & neighborhood
Location
- Region: Buffalo
- Subdivision: Holland Land Company's Su
Other
Other facts
- Listing terms: Cash,Conventional
Price history
| Date | Event | Price |
|---|---|---|
| 6/20/2025 | Sold | $390,000$169/sqft |
Source: | ||
| 4/16/2025 | Pending sale | $390,000$169/sqft |
Source: | ||
| 4/8/2025 | Listed for sale | $390,000$169/sqft |
Source: | ||
Public tax history
| Year | Property taxes | Tax assessment |
|---|---|---|
| 2024 | -- | $53,500 |
| 2023 | -- | $53,500 |
| 2022 | -- | $53,500 |
Find assessor info on the county website
Neighborhood: Kenmore
Nearby schools
GreatSchools rating
- 6/10Charles A Lindbergh Elementary SchoolGrades: K-4Distance: 0.8 mi
- 5/10Kenmore West Senior High SchoolGrades: 8-12Distance: 0.8 mi
- 6/10Herbert Hoover Middle SchoolGrades: 5-7Distance: 1.4 mi
Schools provided by the listing agent
- Middle: Kenmore Middle
- High: Kenmore West Senior High
- District: Kenmore-Tonawanda Union Free District
Source: NYSAMLSs. This data may not be complete. We recommend contacting the local school district to confirm school assignments for this home.

