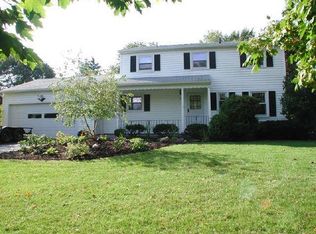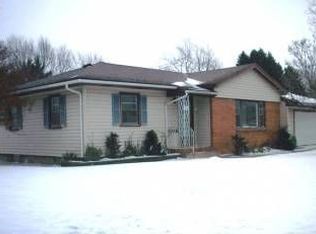Closed
$242,000
33 Fox Meadow Rd, Rochester, NY 14626
3beds
1,308sqft
Single Family Residence
Built in 1955
0.43 Acres Lot
$251,100 Zestimate®
$185/sqft
$2,168 Estimated rent
Home value
$251,100
$234,000 - $271,000
$2,168/mo
Zestimate® history
Loading...
Owner options
Explore your selling options
What's special
Absolutely charming and full of character, this Cape Cod home lives like a ranch—offering the ease of one-level living with two bedrooms, a full bath, and convenient first-floor laundry. Originally built as a builder’s model, it features thoughtful details and premium finishes that set it apart from the start. You need to see in person how impeccably well this home has been maintained!
The kitchen is a true highlight, offering an abundance of storage space, on-demand hot water, along with a built-in China display. Updated solid flooring flows through the kitchen and laundry area, while hardwood floors add warmth to the living room and bedrooms.
Both bathrooms preserve their retro charm with classic tilework and thoughtful updates—including a Bath Fitter brand shower for added comfort and functionality.
The basement is a nod to a bygone era, complete with a built-in bar and inviting space perfect for entertaining, hobbies, or casual gatherings.
Outside, enjoy a darling, level, and private backyard that’s perfect for relaxing or hosting a summer barbecue. A one-car garage adds convenience, and the home has been impeccably maintained both inside and out—truly move-in ready. Greenlight service area!
All this, just a short stroll to Ridgemont Wegmans and ideally located near Greece’s best shopping, dining, and Unity Hospital. A timeless home in a truly unbeatable location. Delayed shows June 7; delayed negotiations June 12; noon.
Zillow last checked: 8 hours ago
Listing updated: August 22, 2025 at 01:12pm
Listed by:
Lynn Walsh Dates 585-750-6024,
Keller Williams Realty Greater Rochester
Bought with:
Chelse Moffatt, 10401291182
Keller Williams Realty Greater Rochester
Source: NYSAMLSs,MLS#: R1612784 Originating MLS: Rochester
Originating MLS: Rochester
Facts & features
Interior
Bedrooms & bathrooms
- Bedrooms: 3
- Bathrooms: 2
- Full bathrooms: 2
- Main level bathrooms: 1
- Main level bedrooms: 2
Heating
- Gas, Baseboard
Appliances
- Included: Dryer, Electric Oven, Electric Range, Gas Water Heater, Refrigerator, Washer
- Laundry: Main Level
Features
- Eat-in Kitchen, Separate/Formal Living Room, Bedroom on Main Level
- Flooring: Hardwood, Varies
- Basement: Full
- Has fireplace: No
Interior area
- Total structure area: 1,308
- Total interior livable area: 1,308 sqft
Property
Parking
- Total spaces: 1
- Parking features: Attached, Garage, Garage Door Opener
- Attached garage spaces: 1
Features
- Levels: Two
- Stories: 2
- Exterior features: Blacktop Driveway, Fully Fenced
- Fencing: Full
Lot
- Size: 0.43 Acres
- Dimensions: 90 x 210
- Features: Near Public Transit, Rectangular, Rectangular Lot, Residential Lot
Details
- Parcel number: 2628000741300003046000
- Special conditions: Estate,Standard
Construction
Type & style
- Home type: SingleFamily
- Architectural style: Cape Cod,Ranch
- Property subtype: Single Family Residence
Materials
- Vinyl Siding
- Foundation: Block
- Roof: Asphalt
Condition
- Resale
- Year built: 1955
Utilities & green energy
- Sewer: Connected
- Water: Connected, Public
- Utilities for property: Sewer Connected, Water Connected
Community & neighborhood
Location
- Region: Rochester
- Subdivision: South Rdg Estates Sec #1
Other
Other facts
- Listing terms: Cash,Conventional,FHA,VA Loan
Price history
| Date | Event | Price |
|---|---|---|
| 7/16/2025 | Sold | $242,000+30.9%$185/sqft |
Source: | ||
| 6/13/2025 | Pending sale | $184,900$141/sqft |
Source: | ||
| 6/7/2025 | Listed for sale | $184,900$141/sqft |
Source: | ||
Public tax history
| Year | Property taxes | Tax assessment |
|---|---|---|
| 2024 | -- | $98,100 |
| 2023 | -- | $98,100 -10% |
| 2022 | -- | $109,000 |
Find assessor info on the county website
Neighborhood: 14626
Nearby schools
GreatSchools rating
- NAHolmes Road Elementary SchoolGrades: K-2Distance: 0.7 mi
- 3/10Olympia High SchoolGrades: 6-12Distance: 1.7 mi
- 5/10Buckman Heights Elementary SchoolGrades: 3-5Distance: 1.7 mi
Schools provided by the listing agent
- District: Greece
Source: NYSAMLSs. This data may not be complete. We recommend contacting the local school district to confirm school assignments for this home.

