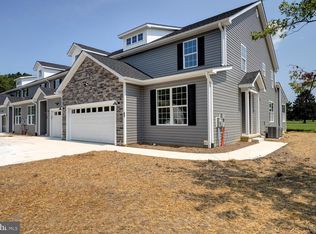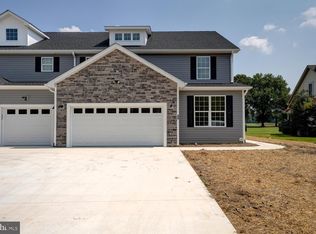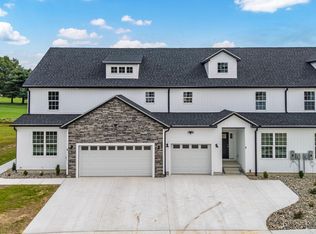Sold for $444,000
$444,000
33 Maple Dale Rd, Dover, DE 19904
5beds
3,349sqft
Single Family Residence
Built in 2025
4,443 Square Feet Lot
$454,600 Zestimate®
$133/sqft
$2,919 Estimated rent
Home value
$454,600
$368,000 - $564,000
$2,919/mo
Zestimate® history
Loading...
Owner options
Explore your selling options
What's special
Golf Course Lot! New Construction! Quick Delivery! YOUR CHOICE rate buy down or $10,000 in sellers assist! Have you ever dreamed of owning a model home? Here is your chance. This home is being built by a local well known quality custom builder “U & I Builders and complete and ready to move in . As you enter this home you will notice the quality build with many upgrades and features. The first floor has an open floor plan, beautiful kitchen with quartz counter tops, white soft closed cabinetry breakfast bar and dining nook. The kitchen is open to the family room with luxury plank flooring, sliding door leading to your concrete patio all overlooking the 9th green and pond of Maple Dale country Club. The first floor also features a master suite overlooking the golf course, walk in closet, full bath with walk in shower, double sinks with quartz countertops. A 5th bedroom or office, full bath and laundry room completes the first floor. Transition upstairs and you will be pleased to find three large bedrooms a family room/game room area and full bath. This unit has a one car garage with inside access. Outside you will notice beautiful landscaping and gorgeous views of the golf course. All within walking distance to the well known country club of Maple Dale with fine dining, daily activities and more. Move in condition and ready to call home! Put it on your next tour!
Zillow last checked: 8 hours ago
Listing updated: July 10, 2025 at 05:41am
Listed by:
Terri Mestro 302-465-0453,
Iron Valley Real Estate Premier
Bought with:
Jim Wirick, RA-0020826
Century 21 Gold Key-Dover
Source: Bright MLS,MLS#: DEKT2033898
Facts & features
Interior
Bedrooms & bathrooms
- Bedrooms: 5
- Bathrooms: 3
- Full bathrooms: 3
- Main level bathrooms: 2
- Main level bedrooms: 2
Primary bedroom
- Features: Attached Bathroom, Bathroom - Walk-In Shower, Ceiling Fan(s), Countertop(s) - Quartz, Countertop(s) - Solid Surface, Recessed Lighting, Primary Bedroom - Dressing Area, Primary Bedroom - Sitting Area, Walk-In Closet(s)
- Level: Main
- Area: 285 Square Feet
- Dimensions: 19 x 15
Bedroom 2
- Features: Attached Bathroom
- Level: Upper
- Area: 306 Square Feet
- Dimensions: 18 x 17
Bedroom 3
- Level: Upper
- Area: 285 Square Feet
- Dimensions: 19 x 15
Bedroom 3
- Level: Upper
- Area: 306 Square Feet
- Dimensions: 18 x 17
Bedroom 5
- Features: Attached Bathroom
- Level: Main
- Area: 156 Square Feet
- Dimensions: 13 x 12
Family room
- Features: Recessed Lighting
- Level: Upper
- Area: 315 Square Feet
- Dimensions: 21 x 15
Great room
- Features: Ceiling Fan(s), Flooring - Luxury Vinyl Plank, Recessed Lighting
- Level: Main
- Area: 306 Square Feet
- Dimensions: 18 x 17
Kitchen
- Features: Breakfast Room, Countertop(s) - Quartz, Countertop(s) - Solid Surface, Dining Area, Double Sink, Flooring - Luxury Vinyl Tile, Eat-in Kitchen, Kitchen - Electric Cooking, Lighting - Pendants, Recessed Lighting, Pantry
- Level: Main
- Area: 504 Square Feet
- Dimensions: 28 x 18
Laundry
- Level: Main
- Area: 48 Square Feet
- Dimensions: 8 x 6
Other
- Features: Pantry
- Level: Main
- Area: 48 Square Feet
- Dimensions: 8 x 6
Utility room
- Level: Upper
- Area: 40 Square Feet
- Dimensions: 4 x 10
Heating
- Heat Pump, Zoned, Electric
Cooling
- Central Air, Zoned, Electric
Appliances
- Included: Microwave, Built-In Range, Dishwasher, Disposal, Energy Efficient Appliances, Self Cleaning Oven, Oven/Range - Electric, Refrigerator, Stainless Steel Appliance(s), Water Heater, Electric Water Heater
- Laundry: Main Level, Laundry Room
Features
- Bathroom - Walk-In Shower, Butlers Pantry, Ceiling Fan(s), Entry Level Bedroom, Family Room Off Kitchen, Open Floorplan, Eat-in Kitchen, Pantry, Primary Bath(s), Recessed Lighting, Upgraded Countertops, Walk-In Closet(s), 9'+ Ceilings
- Flooring: Luxury Vinyl, Ceramic Tile, Carpet
- Has basement: No
- Has fireplace: No
Interior area
- Total structure area: 3,349
- Total interior livable area: 3,349 sqft
- Finished area above ground: 3,349
- Finished area below ground: 0
Property
Parking
- Total spaces: 3
- Parking features: Garage Faces Front, Garage Door Opener, Inside Entrance, Oversized, Attached, Driveway, Off Street, On Street
- Attached garage spaces: 1
- Uncovered spaces: 2
Accessibility
- Accessibility features: Accessible Hallway(s)
Features
- Levels: Two
- Stories: 2
- Patio & porch: Deck, Porch
- Exterior features: Lighting
- Pool features: None
- Has view: Yes
- View description: Golf Course, Pond
- Has water view: Yes
- Water view: Pond
- Waterfront features: Pond
- Frontage length: Water Frontage Ft: 20
Lot
- Size: 4,443 sqft
- Dimensions: 30.02 x 151.18
- Features: Adjoins Golf Course
Details
- Additional structures: Above Grade, Below Grade
- Parcel number: ED0506616031000000
- Zoning: RC
- Special conditions: Standard
Construction
Type & style
- Home type: SingleFamily
- Architectural style: Contemporary
- Property subtype: Single Family Residence
- Attached to another structure: Yes
Materials
- Shake Siding, Stick Built, Vinyl Siding, Stone
- Foundation: Crawl Space
- Roof: Architectural Shingle
Condition
- Excellent
- New construction: Yes
- Year built: 2025
Details
- Builder name: U & I Builders
Utilities & green energy
- Sewer: Public Sewer
- Water: Public
Community & neighborhood
Location
- Region: Dover
- Subdivision: Villages Of Maple Dale
HOA & financial
HOA
- Has HOA: Yes
- HOA fee: $200 annually
- Services included: Common Area Maintenance
- Association name: VILLAGES OF MAPLEDALE LLC
Other
Other facts
- Listing agreement: Exclusive Right To Sell
- Listing terms: Cash,Conventional,FHA,VA Loan
- Ownership: Fee Simple
- Road surface type: Black Top
Price history
| Date | Event | Price |
|---|---|---|
| 7/1/2025 | Sold | $444,000-1.3%$133/sqft |
Source: | ||
| 6/9/2025 | Pending sale | $450,000$134/sqft |
Source: | ||
| 12/18/2024 | Listed for sale | $450,000$134/sqft |
Source: | ||
Public tax history
| Year | Property taxes | Tax assessment |
|---|---|---|
| 2024 | $431 +1994.1% | $76,000 +10757.1% |
| 2023 | $21 +3.4% | $700 |
| 2022 | $20 +3.8% | $700 |
Find assessor info on the county website
Neighborhood: 19904
Nearby schools
GreatSchools rating
- 7/10North Dover Elementary SchoolGrades: K-4Distance: 1.2 mi
- NACentral Middle SchoolGrades: 7-8Distance: 2.8 mi
- NADover High SchoolGrades: 9-12Distance: 1 mi
Schools provided by the listing agent
- High: Dover
- District: Capital
Source: Bright MLS. This data may not be complete. We recommend contacting the local school district to confirm school assignments for this home.
Get a cash offer in 3 minutes
Find out how much your home could sell for in as little as 3 minutes with a no-obligation cash offer.
Estimated market value$454,600
Get a cash offer in 3 minutes
Find out how much your home could sell for in as little as 3 minutes with a no-obligation cash offer.
Estimated market value
$454,600


