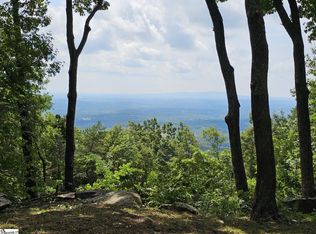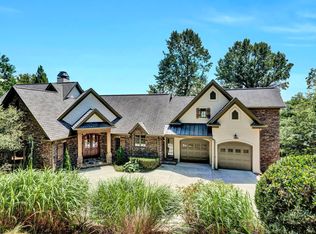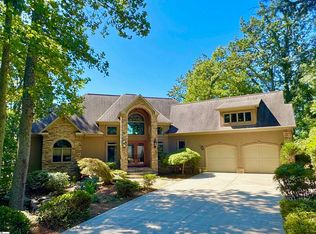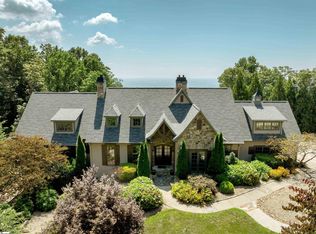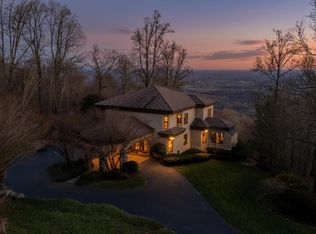Welcome to luxury mountain living at 33 Southview Ledge Road, an exceptional estate located in the prestigious gated golf community of The Cliffs at Glassy. Perched at elevation, this private mountain retreat offers panoramic long-range views, dramatic natural rock formations, and crisp mountain air—all just minutes from world-class amenities. Designed for both everyday living and entertaining, this expansive home features 4 bedrooms, 5 bathrooms, and a three-car garage, with abundant living space throughout. The main living area is a true focal point, showcasing soaring ceilings and floor-to-ceiling windows that frame uninterrupted mountain views and flood the home with natural light. The chef’s kitchen is ideal for gathering, centered around a large island perfect for entertaining. High-end appliances include a Sub-Zero refrigerator and Wolf range, making the space as functional as it is beautiful. For quieter moments, the sunroom offers a peaceful setting to enjoy sunrise coffee or evening wine while taking in the ever-changing mountain landscape. The primary suite is a private sanctuary, offering over 400 square feet, a cozy fireplace, and space to create a true retreat. Each powder room throughout the home features custom vanities inspired by the owner’s world travels, adding unique character and artistic detail. The lower level includes a private home office or optional fourth bedroom, along with a secondary living area that opens to the outdoors—ideal for guests, multigenerational living, or a quiet workspace. Generous storage throughout supports a clean, organized lifestyle. Residents of The Cliffs at Glassy enjoy access to an unmatched lifestyle, including seven championship Cliffs golf courses, tennis courts, swimming, dining venues, scenic trails, and an active social calendar—all within a secure, gated mountain community. 33 Southview Ledge Road offers a rare opportunity to own a luxury mountain home in one of South Carolina’s most exclusive communities, where privacy, natural beauty, and resort-style living come together seamlessly.
For sale
$1,850,356
33 Southview Ledge Rd, Landrum, SC 29356
4beds
7,000sqft
Est.:
Single Family Residence, Residential
Built in 1996
4.5 Acres Lot
$-- Zestimate®
$264/sqft
$-- HOA
What's special
Cozy fireplaceUninterrupted mountain viewsPeaceful settingPanoramic long-range viewsDramatic natural rock formationsThree-car garageAbundant living space
- 266 days |
- 607 |
- 25 |
Zillow last checked: 8 hours ago
Listing updated: January 05, 2026 at 06:26am
Listed by:
Christy Ross 864-381-2626,
Herlong Sotheby's International Realty,
Amy Hammond,
Herlong Sotheby's International - Clemson
Source: Greater Greenville AOR,MLS#: 1559602
Tour with a local agent
Facts & features
Interior
Bedrooms & bathrooms
- Bedrooms: 4
- Bathrooms: 5
- Full bathrooms: 4
- 1/2 bathrooms: 1
- Main level bathrooms: 1
- Main level bedrooms: 1
Rooms
- Room types: Laundry, Sun Room, Workshop, Bonus Room/Rec Room, Wine Cellar, Attic, Breakfast Area, Unfinished Space
Primary bedroom
- Area: 850
- Dimensions: 25 x 34
Bedroom 2
- Area: 208
- Dimensions: 16 x 13
Bedroom 3
- Area: 384
- Dimensions: 16 x 24
Bedroom 4
- Area: 425
- Dimensions: 17 x 25
Primary bathroom
- Features: Double Sink, Full Bath, Shower-Separate, Tub/Shower, Walk-In Closet(s), Fireplace, Multiple Closets
- Level: Main
Dining room
- Area: 224
- Dimensions: 16 x 14
Kitchen
- Area: 280
- Dimensions: 14 x 20
Living room
- Area: 720
- Dimensions: 24 x 30
Bonus room
- Area: 782
- Dimensions: 23 x 34
Heating
- Forced Air, Propane
Cooling
- Attic Fan, Central Air, Electric
Appliances
- Included: Trash Compactor, Gas Cooktop, Dishwasher, Disposal, Refrigerator, Electric Oven, Double Oven, Microwave, Electric Water Heater
- Laundry: 1st Floor, Walk-in, Stackable Accommodating, Laundry Room
Features
- 2 Story Foyer, High Ceilings, Ceiling Fan(s), Vaulted Ceiling(s), Ceiling Smooth, Tray Ceiling(s), Granite Counters, Walk-In Closet(s), Wet Bar, Split Floor Plan, Pantry
- Flooring: Carpet, Ceramic Tile
- Windows: Window Treatments
- Basement: Finished,Full,Walk-Out Access,Interior Entry
- Attic: Storage
- Number of fireplaces: 2
- Fireplace features: Gas Log
Interior area
- Total interior livable area: 7,000 sqft
Property
Parking
- Total spaces: 3
- Parking features: Attached, Courtyard Entry, Concrete
- Attached garage spaces: 3
- Has uncovered spaces: Yes
Accessibility
- Accessibility features: ADA Door Handles, Accessible Doors
Features
- Levels: 1+Basement
- Stories: 1
- Patio & porch: Deck, Patio, Front Porch
- Exterior features: Balcony, Water Feature
- Has spa: Yes
- Spa features: Bath
- Has view: Yes
- View description: Mountain(s)
Lot
- Size: 4.5 Acres
- Features: Sloped, Few Trees, Sprklr In Grnd-Full Yard, 2 - 5 Acres
Details
- Parcel number: 0645060101500
Construction
Type & style
- Home type: SingleFamily
- Architectural style: European
- Property subtype: Single Family Residence, Residential
Materials
- Stucco
- Foundation: Basement
- Roof: Architectural
Condition
- Year built: 1996
Details
- Builder name: Bob Moore Construction
Utilities & green energy
- Sewer: Septic Tank
- Water: Public
- Utilities for property: Cable Available, Underground Utilities
Community & HOA
Community
- Features: Clubhouse, Common Areas, Fitness Center, Gated, Golf, Street Lights, Recreational Path, Playground, Pool, Security Guard, Tennis Court(s), Dog Park, Walking Trails, Community Center
- Security: Smoke Detector(s)
- Subdivision: The Cliffs at Glassy
HOA
- Has HOA: Yes
- Services included: Street Lights, By-Laws, Restrictive Covenants
Location
- Region: Landrum
Financial & listing details
- Price per square foot: $264/sqft
- Tax assessed value: $1,128,170
- Annual tax amount: $6,399
- Date on market: 6/6/2025
Estimated market value
Not available
Estimated sales range
Not available
$5,637/mo
Price history
Price history
| Date | Event | Price |
|---|---|---|
| 9/16/2025 | Price change | $1,850,356-15.3%$264/sqft |
Source: | ||
| 6/6/2025 | Listed for sale | $2,185,356+46.2%$312/sqft |
Source: | ||
| 10/13/2015 | Listing removed | $1,495,000$214/sqft |
Source: Keller Williams Realty - Greenville #1297899 Report a problem | ||
| 6/21/2015 | Listed for sale | $1,495,000$214/sqft |
Source: Keller Williams Realty - Greenville #1297899 Report a problem | ||
| 5/1/2015 | Listing removed | $1,495,000$214/sqft |
Source: KELLER WILLIAMS REALTY #1297899 Report a problem | ||
| 4/16/2015 | Listed for sale | $1,495,000+7.2%$214/sqft |
Source: KELLER WILLIAMS REALTY #1297899 Report a problem | ||
| 9/8/2014 | Listing removed | $1,395,000$199/sqft |
Source: Allen Tate Company #1277089 Report a problem | ||
| 4/5/2014 | Price change | $1,395,000-12.5%$199/sqft |
Source: Allen Tate #1277089 Report a problem | ||
| 3/9/2014 | Listed for sale | $1,595,000-5.9%$228/sqft |
Source: Karen Pence Realty #212794 Report a problem | ||
| 4/22/2011 | Listing removed | $1,695,000$242/sqft |
Source: Keller Williams Realty #1205439 Report a problem | ||
| 6/19/2010 | Listed for sale | $1,695,000-19.3%$242/sqft |
Source: Keller Williams Realty #1205439 Report a problem | ||
| 4/28/2008 | Listing removed | $2,100,000$300/sqft |
Source: Visual Tour #1135383 Report a problem | ||
| 4/16/2008 | Listed for sale | $2,100,000+7.7%$300/sqft |
Source: Visual Tour #1135383 Report a problem | ||
| 12/7/2007 | Listing removed | $1,950,000$279/sqft |
Source: ERA #1135383 Report a problem | ||
| 11/12/2007 | Listed for sale | $1,950,000$279/sqft |
Source: ERA #1135383 Report a problem | ||
Public tax history
Public tax history
| Year | Property taxes | Tax assessment |
|---|---|---|
| 2024 | $6,399 -4.6% | $1,128,170 |
| 2023 | $6,705 +7.4% | $1,128,170 |
| 2022 | $6,244 +2.8% | $1,128,170 |
| 2021 | $6,075 -0.9% | $1,128,170 +3.9% |
| 2020 | $6,132 -0.2% | $1,085,970 |
| 2019 | $6,145 +0.3% | $1,085,970 |
| 2018 | $6,128 | $1,085,970 +2399.9% |
| 2017 | $6,128 -0.1% | $43,440 -96.5% |
| 2016 | $6,136 -9.6% | $1,231,870 |
| 2015 | $6,785 -0.3% | $1,231,870 -3.1% |
| 2014 | $6,809 +1.4% | $1,271,430 |
| 2013 | $6,715 +3.9% | $1,271,430 |
| 2012 | $6,461 -7.6% | -- |
| 2011 | $6,989 -0.5% | -- |
| 2010 | $7,020 | -- |
| 2009 | -- | -- |
| 2008 | -- | -- |
| 2007 | -- | -- |
| 2006 | -- | -- |
| 2005 | -- | -- |
| 2004 | -- | -- |
| 2003 | -- | -- |
| 2002 | -- | -- |
| 2001 | -- | -- |
| 2000 | -- | -- |
Find assessor info on the county website
BuyAbility℠ payment
Est. payment
$9,927/mo
Principal & interest
$9141
Property taxes
$786
Climate risks
Neighborhood: 29356
Getting around
0 / 100
Car-DependentNearby schools
GreatSchools rating
- 10/10Tigerville Elementary SchoolGrades: PK-5Distance: 4.5 mi
- 7/10Blue Ridge Middle SchoolGrades: 6-8Distance: 6.6 mi
- 6/10Blue Ridge High SchoolGrades: 9-12Distance: 7 mi
Schools provided by the listing agent
- Elementary: Tigerville
- Middle: Blue Ridge
- High: Blue Ridge
Source: Greater Greenville AOR. This data may not be complete. We recommend contacting the local school district to confirm school assignments for this home.
