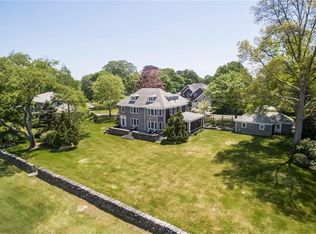Immaculately maintained (inside and out) Victorian shingle & stone home in Shoreby Hill area of Town. Built in 2006 with amazing attention to detail throughout. With over 4,000 sq/ft of living space, first floor Master Suite, Central A/C, granite kitchen counters, Thermador appliances, cathedral ceilings, 3-car garage, etc... The main level has beautiful hardwood floors with dining room, living room, den, eat in kitchen, master suite, and steps out to a gorgeous patio with towering fireplace great for entertaining. The 2nd level offers 3 bedrooms, two full bathrooms, and an office space. If that's not enough, there is a media room in the lower level for extra space. Walk to everything that Town has to offer!
This property is off market, which means it's not currently listed for sale or rent on Zillow. This may be different from what's available on other websites or public sources.
