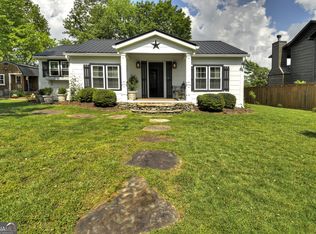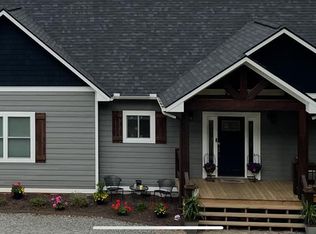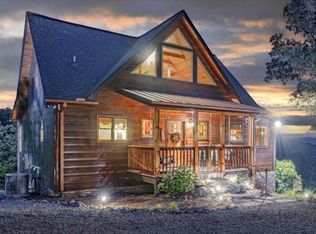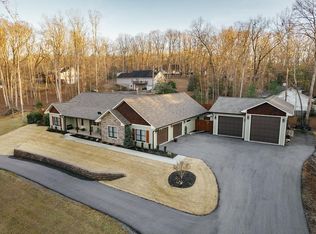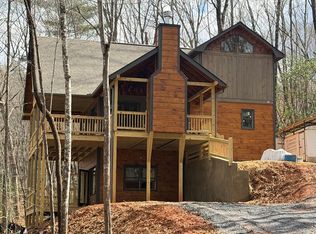Stunning custom home located in a quiet residential area in the heart of Blue Ridge! Enter and take in the vaulted ceilings and custom stone fireplace. The kitchen features custom wood cabinets, high end appliances, and a stacked-stone breakfast bar. Updated washer and dryer included. Main level furnished and turnkey for immediate occupancy. Double French doors draw in loads of sunlight and a black walnut bar makes quite a statement in the great room. Primary bedroom on the main and two bedrooms up. Designer lighting and ceiling fans throughout and a dual zone HVAC. A large deck with hot tub overlooks the charming town of Blue Ridge and invites you to entertain or just relax. Don't miss out on this opportunity!
Active
$639,000
330 E 2nd St, Blue Ridge, GA 30513
3beds
2,200sqft
Est.:
Residential
Built in 2016
7,405.2 Square Feet Lot
$-- Zestimate®
$290/sqft
$-- HOA
What's special
Custom stone fireplaceStacked-stone breakfast barCustom wood cabinetsHigh end appliancesBlack walnut barVaulted ceilingsDual zone hvac
- 471 days |
- 1,018 |
- 22 |
Zillow last checked: 8 hours ago
Listing updated: October 05, 2025 at 08:17am
Listed by:
Gary Mills 404-229-9998,
Harry Norman Realtors - Marietta,
Lisa Mills 678-662-7288,
Harry Norman Realtors - Marietta
Source: NGBOR,MLS#: 411594
Tour with a local agent
Facts & features
Interior
Bedrooms & bathrooms
- Bedrooms: 3
- Bathrooms: 3
- Full bathrooms: 2
- Partial bathrooms: 1
- Main level bedrooms: 1
Rooms
- Room types: Living Room, Dining Room, Kitchen, Laundry, Great Room
Primary bedroom
- Level: Main
Heating
- Central, Natural Gas, Dual Fuel
Cooling
- Central Air, Electric, Heat Pump
Appliances
- Included: Refrigerator, Range, Microwave, Dishwasher, Disposal, Washer, Dryer
- Laundry: Main Level, Laundry Room
Features
- Ceiling Fan(s), Wet Bar, Cathedral Ceiling(s), Sheetrock, Wood, Entrance Foyer, Eat-in Kitchen, High Speed Internet
- Flooring: Wood, Carpet, Tile
- Windows: Insulated Windows, Screens
- Basement: None
- Number of fireplaces: 2
- Fireplace features: Vented, Ventless, Gas Log, Wood Burning, Outside
- Furnished: Yes
Interior area
- Total structure area: 2,200
- Total interior livable area: 2,200 sqft
Video & virtual tour
Property
Parking
- Total spaces: 2
- Parking features: Garage, Driveway, Concrete
- Garage spaces: 2
- Has uncovered spaces: Yes
Accessibility
- Accessibility features: Handicap Access
Features
- Levels: Two
- Stories: 2
- Patio & porch: Deck, Covered
- Exterior features: Private Yard
- Has spa: Yes
- Spa features: Heated
- Fencing: Fenced
- Has view: Yes
- View description: Mountain(s), Seasonal, Year Round
- Frontage type: Road
Lot
- Size: 7,405.2 Square Feet
- Topography: Level,Sloping,Rolling
Details
- Parcel number: BR01 006
- Special conditions: Existing Rental History
Construction
Type & style
- Home type: SingleFamily
- Architectural style: Traditional,Craftsman
- Property subtype: Residential
Materials
- Frame, Concrete, See Remarks, Wood Siding, Stone, Composite
- Roof: Shingle
Condition
- Resale
- New construction: No
- Year built: 2016
Utilities & green energy
- Sewer: Public Sewer
- Water: Public
Community & HOA
Location
- Region: Blue Ridge
Financial & listing details
- Price per square foot: $290/sqft
- Tax assessed value: $877,798
- Annual tax amount: $4,561
- Date on market: 11/13/2024
- Road surface type: Paved
Estimated market value
Not available
Estimated sales range
Not available
Not available
Price history
Price history
| Date | Event | Price |
|---|---|---|
| 10/5/2025 | Price change | $639,000-7.3%$290/sqft |
Source: NGBOR #411594 Report a problem | ||
| 6/30/2025 | Price change | $689,000-2.3%$313/sqft |
Source: | ||
| 4/28/2025 | Price change | $705,000-5.4%$320/sqft |
Source: | ||
| 2/6/2025 | Price change | $745,000-6.3%$339/sqft |
Source: NGBOR #411594 Report a problem | ||
| 11/13/2024 | Listed for sale | $795,000+9.5%$361/sqft |
Source: NGBOR #411594 Report a problem | ||
| 5/17/2022 | Sold | $725,700-3.2%$330/sqft |
Source: NGBOR #314321 Report a problem | ||
| 4/19/2022 | Pending sale | $750,000$341/sqft |
Source: | ||
| 4/19/2022 | Contingent | $750,000$341/sqft |
Source: | ||
| 3/9/2022 | Listed for sale | $750,000+4.5%$341/sqft |
Source: NGBOR #314321 Report a problem | ||
| 11/16/2021 | Sold | $718,000-4.3%$326/sqft |
Source: NGBOR #310862 Report a problem | ||
| 10/13/2021 | Contingent | $749,900$341/sqft |
Source: NGBOR #310862 Report a problem | ||
| 10/13/2021 | Pending sale | $749,900$341/sqft |
Source: | ||
| 9/30/2021 | Listed for sale | $749,900+66.6%$341/sqft |
Source: NGBOR #310862 Report a problem | ||
| 3/1/2021 | Sold | $450,000-14.3%$205/sqft |
Source: NGBOR #301957 Report a problem | ||
| 1/27/2021 | Contingent | $524,900$239/sqft |
Source: NGBOR #301957 Report a problem | ||
| 1/6/2021 | Listed for sale | $524,900+23.5%$239/sqft |
Source: NGBOR #301957 Report a problem | ||
| 4/28/2018 | Listing removed | $2,500$1/sqft |
Source: REMAX Town & Country- BR Fain Street #275356 Report a problem | ||
| 2/24/2018 | Listed for rent | $2,500$1/sqft |
Source: REMAX Town & Country- BR Fain Street #275356 Report a problem | ||
| 8/7/2017 | Sold | $425,000+6.3%$193/sqft |
Source: Public Record Report a problem | ||
| 8/30/2016 | Sold | $400,000+925.6%$182/sqft |
Source: | ||
| 1/15/2016 | Sold | $39,000-66.7%$18/sqft |
Source: Public Record Report a problem | ||
| 6/23/2007 | Sold | $117,000+108.9%$53/sqft |
Source: Public Record Report a problem | ||
| 12/22/2006 | Sold | $56,000$25/sqft |
Source: Public Record Report a problem | ||
Public tax history
Public tax history
| Year | Property taxes | Tax assessment |
|---|---|---|
| 2024 | $4,561 +16.8% | $351,119 +28.6% |
| 2023 | $3,906 -0.6% | $273,136 -1% |
| 2022 | $3,928 +76% | $275,775 +135.3% |
| 2021 | $2,231 +2.2% | $117,226 +5.4% |
| 2020 | $2,183 -1.4% | $111,226 |
| 2019 | $2,214 -4.1% | $111,226 |
| 2018 | $2,310 +34.8% | $111,226 -0.9% |
| 2017 | $1,714 +1046.5% | $112,240 +1175.5% |
| 2016 | $149 | $8,800 |
| 2015 | $149 -4.3% | $8,800 +103.3% |
| 2014 | $156 +102.8% | $4,328 |
| 2013 | $77 | $4,328 |
Find assessor info on the county website
BuyAbility℠ payment
Est. payment
$3,130/mo
Principal & interest
$2944
Property taxes
$186
Climate risks
Neighborhood: 30513
Nearby schools
GreatSchools rating
- 4/10Blue Ridge Elementary SchoolGrades: PK-5Distance: 0.4 mi
- 7/10Fannin County Middle SchoolGrades: 6-8Distance: 0.9 mi
- 4/10Fannin County High SchoolGrades: 9-12Distance: 1.2 mi
