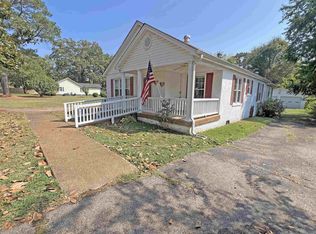Closed
$250,000
330 Patterson Rd, Savannah, TN 38372
3beds
1,696sqft
Single Family Residence, Residential
Built in 1947
0.49 Acres Lot
$252,200 Zestimate®
$147/sqft
$1,775 Estimated rent
Home value
$252,200
$204,000 - $313,000
$1,775/mo
Zestimate® history
Loading...
Owner options
Explore your selling options
What's special
TWO HOMES - ONE LOW PRICE! charming move-in-ready home and in-law suite/apartment have been remodeled inside and out. A 2-bd, 1-ba house with a 1-bd, 1-ba fully functional apartment is just waiting for you! The house kitchen features new cabinets, black SS appliances, and a new tile backsplash. The primary bedroom has 2 large walk-in closets and a cozy sitting area. The apartment kitchen has recently been remodeled with new cabinets, countertops, and SS appliances, plus a full bath update. Enjoy relaxing and entertaining on the new 13x22 covered patio overlooking the beautifully landscaped yard and vegetable garden. The home, apartment, and 16x24 workshop all have new roofs installed within the last 3 years, and new gutters on both the house and apartment. Conveniently located near the TN River, shopping, and the hospital. The apartment would make a great in-law suite or have potential for rental income. (Listing Sq Ft includes both house 1216 sf & apartment 480 sf). Owner/Agent
Zillow last checked: 8 hours ago
Listing updated: November 10, 2025 at 09:52am
Listing Provided by:
Nathalie Reynolds 931-213-1660,
Tiffany Jones Realty Group, LLC
Bought with:
Nonmls
Realtracs, Inc.
Source: RealTracs MLS as distributed by MLS GRID,MLS#: 2928583
Facts & features
Interior
Bedrooms & bathrooms
- Bedrooms: 3
- Bathrooms: 2
- Full bathrooms: 2
- Main level bedrooms: 3
Heating
- Central, Natural Gas
Cooling
- Central Air, Electric
Appliances
- Included: Electric Oven, Dishwasher, Microwave, Refrigerator, Stainless Steel Appliance(s)
- Laundry: Electric Dryer Hookup, Washer Hookup
Features
- In-Law Floorplan, High Speed Internet, Kitchen Island
- Flooring: Laminate
- Basement: None,Crawl Space
Interior area
- Total structure area: 1,696
- Total interior livable area: 1,696 sqft
- Finished area above ground: 1,696
Property
Parking
- Total spaces: 4
- Parking features: Detached, Driveway, Gravel
- Carport spaces: 2
- Uncovered spaces: 2
Features
- Levels: Two
- Stories: 1
- Patio & porch: Patio, Covered, Porch
- Fencing: Privacy
Lot
- Size: 0.49 Acres
- Dimensions: 98M x 218M x 97 x 215.5M
- Features: Level
- Topography: Level
Details
- Additional structures: Guest House, Storage
- Parcel number: 072O F 01000 000
- Special conditions: Owner Agent
Construction
Type & style
- Home type: SingleFamily
- Property subtype: Single Family Residence, Residential
Materials
- Vinyl Siding
Condition
- New construction: No
- Year built: 1947
Utilities & green energy
- Sewer: Public Sewer
- Water: Public
- Utilities for property: Electricity Available, Natural Gas Available, Water Available
Community & neighborhood
Security
- Security features: Carbon Monoxide Detector(s), Smoke Detector(s)
Location
- Region: Savannah
- Subdivision: None
Price history
| Date | Event | Price |
|---|---|---|
| 11/10/2025 | Sold | $250,000-3.8%$147/sqft |
Source: | ||
| 10/1/2025 | Pending sale | $259,900$153/sqft |
Source: | ||
| 9/13/2025 | Price change | $259,900-1.9%$153/sqft |
Source: | ||
| 7/23/2025 | Price change | $264,900-3.6%$156/sqft |
Source: | ||
| 7/2/2025 | Listed for sale | $274,900+45.4%$162/sqft |
Source: | ||
Public tax history
| Year | Property taxes | Tax assessment |
|---|---|---|
| 2024 | $1,215 | $49,600 |
| 2023 | $1,215 +249.4% | $49,600 +293.7% |
| 2022 | $348 | $12,600 |
Find assessor info on the county website
Neighborhood: 38372
Nearby schools
GreatSchools rating
- 5/10Northside Elementary SchoolGrades: PK-5Distance: 1.2 mi
- 5/10Hardin County Middle SchoolGrades: 6-8Distance: 2.2 mi
- 5/10Hardin County High SchoolGrades: 9-12Distance: 1.4 mi
Schools provided by the listing agent
- Elementary: Northside Elementary
- Middle: Hardin County Middle School
- High: Hardin County High School
Source: RealTracs MLS as distributed by MLS GRID. This data may not be complete. We recommend contacting the local school district to confirm school assignments for this home.
Get pre-qualified for a loan
At Zillow Home Loans, we can pre-qualify you in as little as 5 minutes with no impact to your credit score.An equal housing lender. NMLS #10287.
