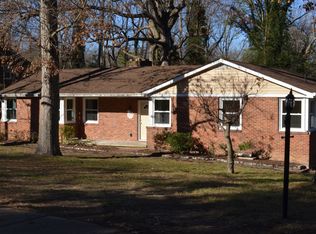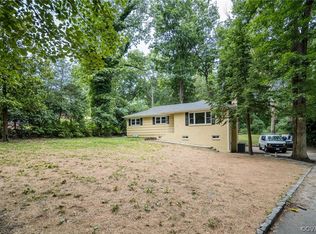Sold for $410,000
$410,000
3300 Osborne Rd, Chester, VA 23831
4beds
2,313sqft
Single Family Residence
Built in 1956
0.49 Acres Lot
$426,700 Zestimate®
$177/sqft
$2,436 Estimated rent
Home value
$426,700
$397,000 - $461,000
$2,436/mo
Zestimate® history
Loading...
Owner options
Explore your selling options
What's special
Stunning Split-Level Home with Separate Guest Quarters and Detached Garage.
Welcome to this spacious 4-bedroom, 2.5-bathroom split-level home nestled in a tranquil neighborhood. This meticulously maintained property features a separate building with an additional bedroom and bathroom, ideal for guests or a private retreat. Step inside to discover brand new LVP flooring, complemented by granite countertops and stainless-steel appliances in the modern kitchen.
The heart of the home boasts a cozy brick fireplace, perfect for gatherings on chilly evenings. Relax in the screened-in porch, complete with a hot tub that conveys with the property, offering year-round comfort and relaxation. Upstairs, three well-appointed bedrooms provide comfortable accommodations, while a first-floor bedroom offers flexibility as an office or guest room. Are you a car enthusiast? This home has two extra-large driveways, a huge 24X36 detached garage, providing ample space for vehicles, storage, or a workshop. With its thoughtful layout, luxurious upgrades, and versatile spaces, this home presents a rare opportunity for comfortable living and entertaining. Don't miss out on making this your new haven!
Professional Photos Coming 7/3/2024
Zillow last checked: 8 hours ago
Listing updated: March 13, 2025 at 01:00pm
Listed by:
Lana Garner 804-335-5080,
First Choice Realty,
Eric Garner 804-715-7479,
First Choice Realty
Bought with:
Kia Townes, 0225215428
1st Class Real Estate RVA
Source: CVRMLS,MLS#: 2417061 Originating MLS: Central Virginia Regional MLS
Originating MLS: Central Virginia Regional MLS
Facts & features
Interior
Bedrooms & bathrooms
- Bedrooms: 4
- Bathrooms: 3
- Full bathrooms: 2
- 1/2 bathrooms: 1
Primary bedroom
- Description: Primary Bedroom
- Level: Second
- Dimensions: 15.0 x 12.50
Bedroom 2
- Description: Bedroom 3
- Level: Second
- Dimensions: 11.68 x 9.62
Bedroom 2
- Description: Bedroom 2
- Level: Second
- Dimensions: 14.66 x 10.47
Bedroom 4
- Description: Office/4th Bedroom
- Level: First
- Dimensions: 9.18 x 13.6
Other
- Description: Tub & Shower
- Level: Second
Great room
- Description: Basement
- Level: First
- Dimensions: 18.0 x 15.50
Half bath
- Level: Basement
Half bath
- Level: First
Living room
- Description: Living room
- Level: Second
- Dimensions: 24.0 x 13.0
Heating
- Hot Water, Oil, Radiant
Cooling
- Central Air, Zoned
Appliances
- Included: Oil Water Heater
Features
- Bedroom on Main Level, Eat-in Kitchen, Fireplace, Granite Counters, Hot Tub/Spa, Bath in Primary Bedroom, Multiple Primary Suites
- Flooring: Partially Carpeted, Vinyl
- Basement: Crawl Space
- Attic: Access Only
- Number of fireplaces: 1
- Fireplace features: Gas, Masonry
Interior area
- Total interior livable area: 2,313 sqft
- Finished area above ground: 2,313
Property
Parking
- Total spaces: 2
- Parking features: Driveway, Detached, Garage, Paved
- Garage spaces: 2
- Has uncovered spaces: Yes
Features
- Levels: Two,Multi/Split
- Stories: 2
- Patio & porch: Rear Porch, Screened
- Exterior features: Hot Tub/Spa, Storage, Shed, Paved Driveway
- Pool features: None
- Has spa: Yes
- Spa features: Hot Tub
- Fencing: None
Lot
- Size: 0.48 Acres
Details
- Additional structures: Guest House
- Parcel number: 794657291100000
- Zoning description: R15
Construction
Type & style
- Home type: SingleFamily
- Architectural style: Tri-Level
- Property subtype: Single Family Residence
Materials
- Brick, Frame, Vinyl Siding
- Roof: Shingle
Condition
- Resale
- New construction: No
- Year built: 1956
Utilities & green energy
- Sewer: Public Sewer
- Water: Public
Community & neighborhood
Location
- Region: Chester
- Subdivision: Chester Heights
Other
Other facts
- Ownership: Individuals
- Ownership type: Sole Proprietor
Price history
| Date | Event | Price |
|---|---|---|
| 8/30/2024 | Sold | $410,000+2.5%$177/sqft |
Source: | ||
| 7/7/2024 | Pending sale | $400,000$173/sqft |
Source: | ||
| 6/30/2024 | Listed for sale | $400,000+60.1%$173/sqft |
Source: | ||
| 7/18/2018 | Sold | $249,900$108/sqft |
Source: | ||
| 5/22/2018 | Listed for sale | $249,900+9.1%$108/sqft |
Source: Harris & Assoc, Inc #1818613 Report a problem | ||
Public tax history
| Year | Property taxes | Tax assessment |
|---|---|---|
| 2025 | $3,225 +22% | $362,400 +23.4% |
| 2024 | $2,643 +3.5% | $293,700 +4.6% |
| 2023 | $2,554 +5.8% | $280,700 +7% |
Find assessor info on the county website
Neighborhood: 23831
Nearby schools
GreatSchools rating
- 5/10C E Curtis Elementary SchoolGrades: PK-5Distance: 0.3 mi
- 5/10Elizabeth Davis Middle SchoolGrades: 6-8Distance: 5.1 mi
- 4/10Thomas Dale High SchoolGrades: 9-12Distance: 0.5 mi
Schools provided by the listing agent
- Elementary: Curtis
- Middle: Elizabeth Davis
- High: Thomas Dale
Source: CVRMLS. This data may not be complete. We recommend contacting the local school district to confirm school assignments for this home.
Get a cash offer in 3 minutes
Find out how much your home could sell for in as little as 3 minutes with a no-obligation cash offer.
Estimated market value$426,700
Get a cash offer in 3 minutes
Find out how much your home could sell for in as little as 3 minutes with a no-obligation cash offer.
Estimated market value
$426,700

