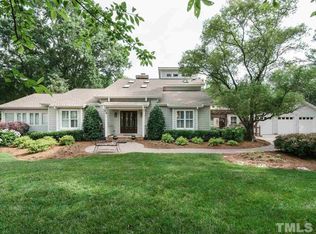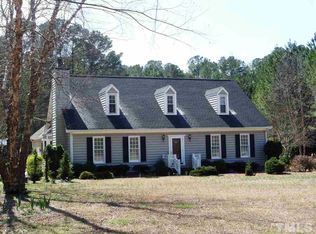Rare Opportunity w/ New Upgrades! 2016 Smooth Top SS Range & Brushed Nickel Pendant Lights in Kitchen, Freshly Painted Powder Room & Master Vanity w/ 2016 Hardware. Follow the winding tree lined driveway to your new charming home on 5.68 acres. Vaulted great room; two 1st floor bedrooms & master upstairs. Large deck, 2 historic tobacco barns & organic garden. 2002 Fiber Cement Siding. Your dream farm, horses approved. Host Wedding Rehearsal Dinners, Fall Festivals & Camp-outs in the Barn! Close to I-540.
This property is off market, which means it's not currently listed for sale or rent on Zillow. This may be different from what's available on other websites or public sources.

