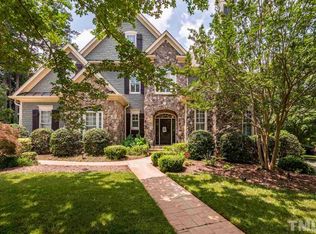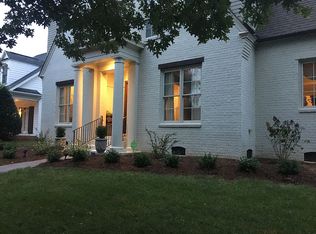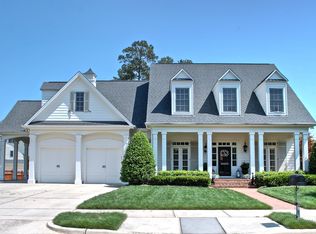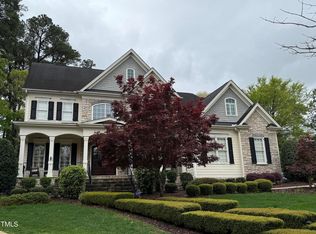Sold for $1,350,000
$1,350,000
3301 Magical Pl, Raleigh, NC 27614
5beds
4,387sqft
Single Family Residence, Residential
Built in 2006
0.46 Acres Lot
$1,317,100 Zestimate®
$308/sqft
$4,933 Estimated rent
Home value
$1,317,100
$1.25M - $1.38M
$4,933/mo
Zestimate® history
Loading...
Owner options
Explore your selling options
What's special
Step into this stunning custom-built home, where elegance and functionality blend seamlessly! With 5 bedrooms and 4.5 baths, this home offers exceptional space, thoughtful design, and luxurious details in a prime location. The stone front porch sets the tone for charm and relaxation, with enough room for rocking chairs. Inside, the grand vaulted-ceiling living room welcomes you with an abundance of natural light and an open, airy feel. Hardwood floors flow through the main living areas, adding warmth and sophistication. The heart of the home is the spacious family room, featuring a floor-to-ceiling stone fireplace and an open layout that connects effortlessly to the gourmet kitchen. Designed for both style and function, the kitchen boasts granite countertops, a center island, a breakfast bar, and a breakfast room—perfect for casual meals or entertaining. A formal dining room with coffered ceilings adds a touch of elegance, making it ideal for special gatherings. The first-floor primary suite is a true retreat, with tray ceilings, a spa-like en-suite featuring dual vanities, and a soaking tub. A first-floor guest suite adds extra convenience. Upstairs, a built-in desk and bookshelves create a cozy landing space, leading to an expansive bonus room that offers endless possibilities—whether as a media room, playroom, or additional living space. A versatile flex room with four built-in bunk beds provides even more options, making it perfect as a playroom, exercise room, or guest space. The expansive backyard is a dream for outdoor living, offering endless possibilities for relaxation and entertainment. A large screened-in porch overlooks the beautifully designed space, which includes a stone patio with an outdoor fireplace—ideal for cozy evenings under the stars. The fenced yard provides privacy and plenty of room to play, garden, or host gatherings. With a 3-car garage and incredible community amenities—including a pool, tennis courts, clubhouse, walking trails, and parks—this home offers the perfect balance of comfort, convenience, and lifestyle. Plus, it's just minutes from restaurants and shopping!
Zillow last checked: 8 hours ago
Listing updated: October 28, 2025 at 12:49am
Listed by:
Susan Doninger Greer 919-649-9999,
Allen Tate/Raleigh-Glenwood
Bought with:
Patty Topakian, 267388
NextHome RARE Properties
Source: Doorify MLS,MLS#: 10080154
Facts & features
Interior
Bedrooms & bathrooms
- Bedrooms: 5
- Bathrooms: 5
- Full bathrooms: 4
- 1/2 bathrooms: 1
Heating
- Central, Natural Gas, Zoned
Cooling
- Central Air, Zoned
Appliances
- Included: Dishwasher, Gas Cooktop, Gas Water Heater, Microwave, Plumbed For Ice Maker, Self Cleaning Oven
- Laundry: Laundry Room, Main Level
Features
- Bookcases, Built-in Features, Ceiling Fan(s), Crown Molding, Double Vanity, Entrance Foyer, Granite Counters, Kitchen Island, Open Floorplan, Master Downstairs, Smooth Ceilings, Walk-In Closet(s), Water Closet
- Flooring: Carpet, Ceramic Tile, Hardwood
- Windows: Plantation Shutters
- Number of fireplaces: 3
- Fireplace features: Family Room, Gas, Great Room, Outside, Raised Hearth, Stone, Wood Burning
Interior area
- Total structure area: 4,387
- Total interior livable area: 4,387 sqft
- Finished area above ground: 4,387
- Finished area below ground: 0
Property
Parking
- Parking features: Driveway, Garage, Garage Door Opener, Garage Faces Side
- Attached garage spaces: 3
Features
- Levels: Two
- Stories: 2
- Patio & porch: Patio, Porch
- Exterior features: Fire Pit, Rain Gutters
- Has view: Yes
Lot
- Size: 0.46 Acres
- Features: Landscaped
Details
- Parcel number: 1739121960
- Special conditions: Standard
Construction
Type & style
- Home type: SingleFamily
- Architectural style: Transitional
- Property subtype: Single Family Residence, Residential
Materials
- Fiber Cement, Stone Veneer
- Foundation: Pillar/Post/Pier
- Roof: Shingle
Condition
- New construction: No
- Year built: 2006
Utilities & green energy
- Sewer: Public Sewer
- Water: Public
- Utilities for property: Cable Available, Electricity Connected, Natural Gas Connected, Water Connected
Community & neighborhood
Community
- Community features: Clubhouse, Playground, Street Lights, Tennis Court(s)
Location
- Region: Raleigh
- Subdivision: Bedford at Falls River
HOA & financial
HOA
- Has HOA: Yes
- HOA fee: $82 monthly
- Amenities included: Clubhouse, Pool, Tennis Court(s)
- Services included: None
Other
Other facts
- Road surface type: Asphalt, Paved
Price history
| Date | Event | Price |
|---|---|---|
| 4/25/2025 | Sold | $1,350,000+17.4%$308/sqft |
Source: | ||
| 3/9/2025 | Pending sale | $1,150,000$262/sqft |
Source: | ||
| 3/5/2025 | Listed for sale | $1,150,000+16.3%$262/sqft |
Source: | ||
| 5/16/2022 | Sold | $989,000+6.9%$225/sqft |
Source: | ||
| 2/13/2022 | Pending sale | $925,000+45.7%$211/sqft |
Source: | ||
Public tax history
| Year | Property taxes | Tax assessment |
|---|---|---|
| 2025 | $9,425 +2.8% | $1,078,446 +2.3% |
| 2024 | $9,172 +16.3% | $1,053,770 +46% |
| 2023 | $7,889 +15.4% | $721,971 +7.3% |
Find assessor info on the county website
Neighborhood: North Raleigh
Nearby schools
GreatSchools rating
- 9/10Abbott's Creek Elementary SchoolGrades: PK-5Distance: 2.1 mi
- 8/10Wakefield MiddleGrades: 6-8Distance: 1.4 mi
- 8/10Wakefield HighGrades: 9-12Distance: 3.5 mi
Schools provided by the listing agent
- Elementary: Wake - Abbotts Creek
- Middle: Wake - Wakefield
- High: Wake - Wakefield
Source: Doorify MLS. This data may not be complete. We recommend contacting the local school district to confirm school assignments for this home.
Get a cash offer in 3 minutes
Find out how much your home could sell for in as little as 3 minutes with a no-obligation cash offer.
Estimated market value$1,317,100
Get a cash offer in 3 minutes
Find out how much your home could sell for in as little as 3 minutes with a no-obligation cash offer.
Estimated market value
$1,317,100



