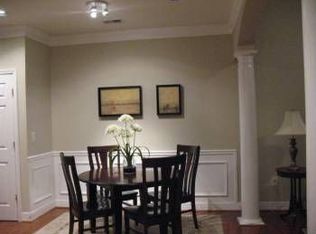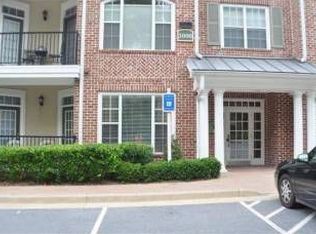Closed
$340,000
3302 Stratford Cmns, Decatur, GA 30033
2beds
1,262sqft
Condominium, Residential
Built in 2002
-- sqft lot
$324,000 Zestimate®
$269/sqft
$1,928 Estimated rent
Home value
$324,000
$308,000 - $340,000
$1,928/mo
Zestimate® history
Loading...
Owner options
Explore your selling options
What's special
RARE OPPORTUNITY for a FULL size 2 Bedroom 2 Bath Condo in the MOST sought after GATED community of North Decatur. The LARGEST floor plan in the community including 2 assigned parking spots as well as a separate storage unit designated especially for this unit. The Building has an accessible Elevator to easily take you to this 3rd Floor Unit. This stunning end unit features ALL NEW HVAC, WATER HEATER, and NEW SS APPLIANCES. Design elements include richly stained Pergo wood flooring, smooth ceilings with detailed crown molding, arched room divide & columns. TALL white kitchen cabinets, tile back splash, under cabinet lighting & pantry open to spacious, light filled Living Room with a great dining niche. FRENCH DOORS with transom lead to OVERSIZED covered balcony. TWO Walk-In closets & dual linen closets. The master bedroom offers a separate STEP IN SHOWER & soaking tub plus dual vanity sinks. Second room is practically another master bedroom itself. FULL SIZE washer/dryer & SS refrigerator are included. Strong HOA & management. Community features a Club House, Pool, fitness area, Guest Parking, and TWO dog parks. Located minutes to thriving downtown Decatur's restaurants and shops, EMORY University & Hospital, CDC, Dekalb Medical, North Decatur Station, Sprouts, Patel Brothers, & the Beltline. WALKING DISTANCE to Whole Foods, Kroger, Regions Bank, Gusto Restaurant, Cold Stone Creamery Ice Cream Store, and many more grocery and retail options. Come be a part of this drastically growing community of North Decatur!
Zillow last checked: 8 hours ago
Listing updated: May 12, 2023 at 11:05pm
Listing Provided by:
Suleman Jiwani,
Chapman Hall Realtors
Bought with:
NON-MLS NMLS
Non FMLS Member
Source: FMLS GA,MLS#: 7183034
Facts & features
Interior
Bedrooms & bathrooms
- Bedrooms: 2
- Bathrooms: 2
- Full bathrooms: 2
- Main level bathrooms: 2
- Main level bedrooms: 2
Primary bedroom
- Features: Double Master Bedroom, In-Law Floorplan, Master on Main
- Level: Double Master Bedroom, In-Law Floorplan, Master on Main
Bedroom
- Features: Double Master Bedroom, In-Law Floorplan, Master on Main
Primary bathroom
- Features: Double Vanity, Separate Tub/Shower
Dining room
- Features: Open Concept
Kitchen
- Features: Breakfast Bar, Cabinets White, Kitchen Island, Stone Counters, View to Family Room
Heating
- Central, Electric
Cooling
- Ceiling Fan(s), Central Air, Electric Air Filter
Appliances
- Included: Dishwasher, Disposal, Dryer, Electric Cooktop, Electric Oven, Electric Range, Electric Water Heater, Microwave, Refrigerator, Washer
- Laundry: Laundry Closet, Main Level
Features
- Double Vanity, Elevator, High Ceilings 9 ft Main, High Speed Internet, Walk-In Closet(s)
- Flooring: Carpet, Hardwood
- Windows: None
- Basement: None
- Has fireplace: No
- Fireplace features: None
- Common walls with other units/homes: End Unit
Interior area
- Total structure area: 1,262
- Total interior livable area: 1,262 sqft
Property
Parking
- Total spaces: 2
- Parking features: Assigned, Covered, Detached, Parking Lot, Storage
- Has garage: Yes
Accessibility
- Accessibility features: Accessible Approach with Ramp, Accessible Elevator Installed
Features
- Levels: One
- Stories: 1
- Patio & porch: Covered, Deck, Rear Porch
- Exterior features: Balcony, Other
- Pool features: Fenced
- Spa features: None
- Fencing: Wrought Iron
- Has view: Yes
- View description: Pool
- Waterfront features: None
- Body of water: None
Lot
- Size: 1,258 sqft
- Features: Other
Details
- Additional structures: None
- Parcel number: 18 048 10 092
- Other equipment: None
- Horse amenities: None
Construction
Type & style
- Home type: Condo
- Property subtype: Condominium, Residential
- Attached to another structure: Yes
Materials
- Brick 4 Sides
- Foundation: Concrete Perimeter, Pillar/Post/Pier, Slab
- Roof: Composition,Shingle
Condition
- Resale
- New construction: No
- Year built: 2002
Utilities & green energy
- Electric: 110 Volts
- Sewer: Public Sewer
- Water: Public
- Utilities for property: Cable Available, Electricity Available, Phone Available, Sewer Available, Underground Utilities, Water Available
Green energy
- Energy efficient items: None
- Energy generation: None
Community & neighborhood
Security
- Security features: Key Card Entry, Secured Garage/Parking, Security Gate
Community
- Community features: Clubhouse, Fitness Center, Gated, Homeowners Assoc, Near Public Transport, Near Shopping, Pool, Public Transportation, Restaurant, Sidewalks, Street Lights
Location
- Region: Decatur
- Subdivision: Stratford Commons
HOA & financial
HOA
- Has HOA: Yes
- HOA fee: $4,380 annually
- Services included: Insurance, Maintenance Structure, Maintenance Grounds, Pest Control, Reserve Fund, Security, Sewer, Trash, Water
Other
Other facts
- Listing terms: Cash,Conventional
- Ownership: Condominium
- Road surface type: Asphalt, Concrete, Paved
Price history
| Date | Event | Price |
|---|---|---|
| 4/26/2023 | Sold | $340,000-2.6%$269/sqft |
Source: | ||
| 4/1/2023 | Pending sale | $349,000$277/sqft |
Source: | ||
| 3/2/2023 | Listed for sale | $349,000+16.3%$277/sqft |
Source: | ||
| 1/9/2023 | Sold | $300,000$238/sqft |
Source: Public Record | ||
| 12/14/2022 | Pending sale | $300,000$238/sqft |
Source: | ||
Public tax history
| Year | Property taxes | Tax assessment |
|---|---|---|
| 2024 | $3,668 +1194.8% | $119,000 +0.4% |
| 2023 | $283 -38.1% | $118,520 +8.3% |
| 2022 | $457 +0% | $109,400 +14% |
Find assessor info on the county website
Neighborhood: North Decatur
Nearby schools
GreatSchools rating
- 5/10Avondale Elementary SchoolGrades: PK-5Distance: 1.6 mi
- 5/10Druid Hills Middle SchoolGrades: 6-8Distance: 1.9 mi
- 6/10Druid Hills High SchoolGrades: 9-12Distance: 2.2 mi
Schools provided by the listing agent
- Elementary: Briar Vista
- Middle: Druid Hills
- High: Druid Hills
Source: FMLS GA. This data may not be complete. We recommend contacting the local school district to confirm school assignments for this home.
Get a cash offer in 3 minutes
Find out how much your home could sell for in as little as 3 minutes with a no-obligation cash offer.
Estimated market value
$324,000
Get a cash offer in 3 minutes
Find out how much your home could sell for in as little as 3 minutes with a no-obligation cash offer.
Estimated market value
$324,000

