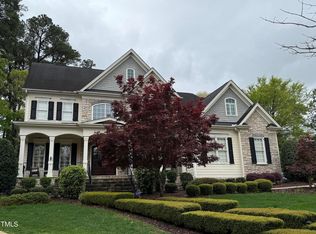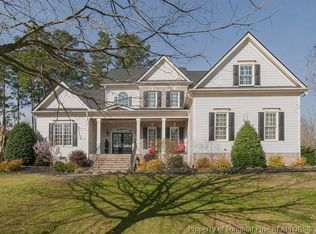Sold for $1,175,000
$1,175,000
3304 Magical Pl, Raleigh, NC 27614
5beds
4,046sqft
Single Family Residence, Residential
Built in 2005
0.34 Acres Lot
$-- Zestimate®
$290/sqft
$4,210 Estimated rent
Home value
Not available
Estimated sales range
Not available
$4,210/mo
Zestimate® history
Loading...
Owner options
Explore your selling options
What's special
IMMACULATE, move-in ready Magical Place in coveted Bedford Estates. Southern charm meets modern functionality in N. Raleigh's storybook Bedford @ Falls River. This elegant, custom beauty checks ALL the boxes for creating new memories! Vibrant, welcoming indoor and outdoor living space includes: Main level luxurious primary retreat, plus 2nd level primary bedrm-perfect for teens or multi-generational living. Chef's kitchen with quartz countertops & huge island, SS appliances, gas range, dble ovens, two pantries. Cozy gathering area leads to private screened-in porch with stone FP & deck. Large outdoor covered oasis with built-in entertaining area is a must see! 2nd lvl has 3 add'l spacious bedrms + 2 full baths w dbl vanities. Sun-filled craft/flex room with lrge work space, wine fridge & storage galore! Large 5th BR could easily be used as an add'l flex space. Fenced-in yard surrounds the garden and tucked away potting shed. Roof (2021), HVAC units (2019),Tankless water heater (2024),2nd lvl Furnace (2022),Fence (2024) Welcome Home!!
Zillow last checked: 8 hours ago
Listing updated: October 28, 2025 at 12:33am
Listed by:
Ginger Jenkins 919-360-8394,
Allen Tate/Raleigh-Falls Neuse
Bought with:
Bobbie Callahan, 279862
Lavish Properties
Source: Doorify MLS,MLS#: 10050018
Facts & features
Interior
Bedrooms & bathrooms
- Bedrooms: 5
- Bathrooms: 4
- Full bathrooms: 3
- 1/2 bathrooms: 1
Heating
- Forced Air
Cooling
- Ceiling Fan(s), Central Air, Multi Units
Appliances
- Included: Bar Fridge, Dishwasher, Disposal, Double Oven, Gas Cooktop, Gas Oven, Microwave, Self Cleaning Oven, Stainless Steel Appliance(s), Tankless Water Heater, Oven, Warming Drawer, Wine Refrigerator
- Laundry: Laundry Room, Main Level, Sink
Features
- Bar, Beamed Ceilings, Built-in Features, Cathedral Ceiling(s), Ceiling Fan(s), Central Vacuum Prewired, Crown Molding, Dual Closets, Eat-in Kitchen, Entrance Foyer, High Ceilings, High Speed Internet, In-Law Floorplan, Kitchen Island, Open Floorplan, Pantry, Master Downstairs, Quartz Counters, Radon Mitigation, Recessed Lighting, Second Primary Bedroom, Separate Shower, Smart Home, Smart Thermostat, Smooth Ceilings, Soaking Tub, Storage, Tray Ceiling(s), Walk-In Closet(s), Walk-In Shower, Wet Bar, Wired for Data, See Remarks
- Flooring: Carpet, Hardwood, Tile
- Doors: French Doors
- Windows: Insulated Windows, Plantation Shutters
- Basement: Crawl Space
- Number of fireplaces: 2
- Fireplace features: Family Room, Gas Log, Other, See Remarks
Interior area
- Total structure area: 4,046
- Total interior livable area: 4,046 sqft
- Finished area above ground: 4,046
- Finished area below ground: 0
Property
Parking
- Total spaces: 3
- Parking features: Garage Door Opener, Garage Faces Side
- Attached garage spaces: 3
Features
- Levels: Two
- Stories: 1
- Patio & porch: Covered, Deck, Front Porch, Porch, Screened, Wrap Around
- Exterior features: Courtyard, Fenced Yard, Garden, Playground, Private Yard, Smart Camera(s)/Recording, Smart Irrigation, Smart Lock(s), Storage
- Pool features: Community
- Fencing: Back Yard, Wood, Other
- Has view: Yes
Lot
- Size: 0.34 Acres
- Features: Back Yard, Corner Lot, Cul-De-Sac, Garden, Landscaped
Details
- Additional structures: Storage, See Remarks
- Parcel number: 1739123959
- Special conditions: Seller Licensed Real Estate Professional
Construction
Type & style
- Home type: SingleFamily
- Architectural style: Craftsman, Transitional
- Property subtype: Single Family Residence, Residential
Materials
- Fiber Cement, Shake Siding, Stone Veneer
- Foundation: Stone
- Roof: Shingle
Condition
- New construction: No
- Year built: 2005
Details
- Builder name: John T Ryan Custom Homes
Utilities & green energy
- Sewer: Public Sewer
- Water: Public
- Utilities for property: Cable Available, Electricity Connected, Natural Gas Available, Phone Available, Phone Connected, Water Connected
Community & neighborhood
Community
- Community features: Clubhouse, Playground, Pool, Restaurant, Sidewalks, Street Lights, Tennis Court(s)
Location
- Region: Raleigh
- Subdivision: Bedford at Falls River
HOA & financial
HOA
- Has HOA: Yes
- HOA fee: $82 monthly
- Amenities included: Clubhouse, Jogging Path, Maintenance Grounds, Park, Picnic Area, Playground, Pool, Recreation Facilities, Tennis Court(s), Trail(s), Other
- Services included: Insurance, Maintenance Grounds
Other
Other facts
- Road surface type: Paved
Price history
| Date | Event | Price |
|---|---|---|
| 10/21/2024 | Sold | $1,175,000$290/sqft |
Source: | ||
| 9/15/2024 | Pending sale | $1,175,000$290/sqft |
Source: | ||
| 9/6/2024 | Listed for sale | $1,175,000+97.5%$290/sqft |
Source: | ||
| 11/13/2017 | Sold | $595,000-4.8%$147/sqft |
Source: | ||
| 10/4/2017 | Price change | $625,000-3.8%$154/sqft |
Source: Coldwell Banker Howard Perry and Walston #2136414 Report a problem | ||
Public tax history
| Year | Property taxes | Tax assessment |
|---|---|---|
| 2025 | $8,912 +2.1% | $1,019,558 +1.7% |
| 2024 | $8,731 +20.5% | $1,002,948 +51.3% |
| 2023 | $7,245 +7.6% | $662,859 |
Find assessor info on the county website
Neighborhood: North Raleigh
Nearby schools
GreatSchools rating
- 9/10Abbott's Creek Elementary SchoolGrades: PK-5Distance: 2.1 mi
- 8/10Wakefield MiddleGrades: 6-8Distance: 1.4 mi
- 8/10Wakefield HighGrades: 9-12Distance: 3.5 mi
Schools provided by the listing agent
- Elementary: Wake - Abbotts Creek
- Middle: Wake - Wakefield
- High: Wake - Wakefield
Source: Doorify MLS. This data may not be complete. We recommend contacting the local school district to confirm school assignments for this home.
Get pre-qualified for a loan
At Zillow Home Loans, we can pre-qualify you in as little as 5 minutes with no impact to your credit score.An equal housing lender. NMLS #10287.

