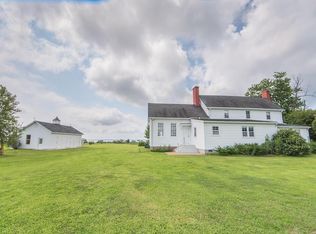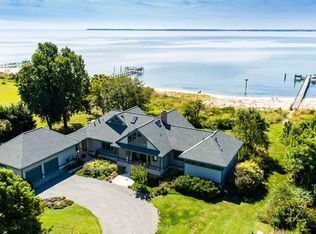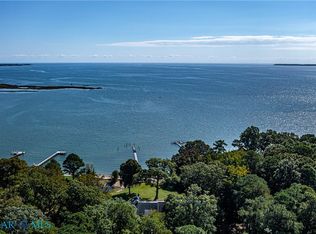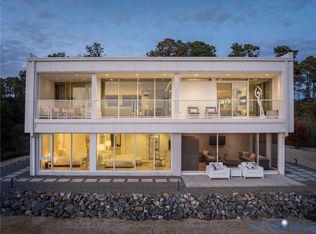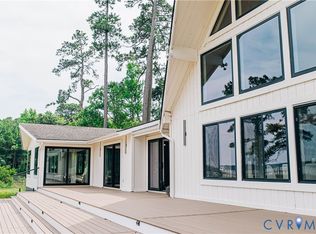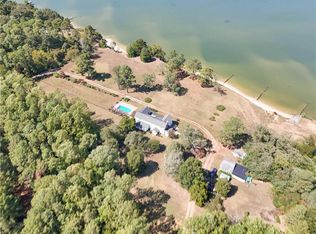'COASTAL BREEZE’ on the Rappahannock spans 4.63 level acres of beautifully landscaped waterfront, offering wide, unobstructed vistas of the Rappahannock River and into the Chesapeake Bay. Mesmerizing views greet you immediately upon entry, drawing your eye toward the pool and waterfront beyond. Designed for gracious one-level living, this custom residence showcases fine finishes and a seamless blend of indoor and outdoor spaces. See video for expansive FLOORPLAN DETAILS, including bonus areas. Architectural-style windows frame the water from nearly every room. Australian Cypress flooring and custom tile add warmth and character throughout. The chef’s kitchen is anchored by a grand island—ideal for gathering or dining—and features glass-front cabinetry flowing openly into the dining area, warmed by a wood stove. A sun porch with wet bar extends the living space and opens directly to the saltwater pool, spa, and expansive stamped concrete patio. A serene primary suite offers a spa-inspired bath and private access to the patio, while there are multiple additional spaces to accommodate extended guests and family—including a family/media room—enhance both daily living and entertaining. Two attached two-car garages provide generous storage and flexibility. Above one is a spacious studio bunk suite with its own deck and private entry—perfect for guests or multi-generational living. The unfinished space above the second garage is well-suited for an art studio, office, or fitness room. This coveted vantage point captures one of the Bay’s most timeless panoramas and includes 9.74 acres of DEEDED KING'S GRANT OYSTER GROUND just off the shore and in NO FLOOD ZONE—a place where luxury, privacy, and natural beauty converge.
For sale
$2,495,000
3308 Windmill Point Rd, White Stone, VA 22578
3beds
4,399sqft
Est.:
Single Family Residence
Built in 2007
4.63 Acres Lot
$2,350,600 Zestimate®
$567/sqft
$-- HOA
What's special
Pool and waterfront beyondFine finishesBeautifully landscaped waterfrontAustralian cypress flooring
- 17 days |
- 1,043 |
- 48 |
Zillow last checked: 8 hours ago
Listing updated: February 10, 2026 at 08:26am
Listed by:
Neena Rodgers 804-436-2326,
Pearls of the Chesapeake LLC,
Sandra S Lent 804-694-6101,
Pearls of the Chesapeake LLC
Source: Chesapeake Bay & Rivers AOR,MLS#: 202600141Originating MLS: Chesapeake Bay Area MLS
Tour with a local agent
Facts & features
Interior
Bedrooms & bathrooms
- Bedrooms: 3
- Bathrooms: 4
- Full bathrooms: 2
- 1/2 bathrooms: 2
Heating
- Electric, Forced Air, Propane, Multi-Fuel, Zoned
Cooling
- Central Air, Electric, Zoned
Appliances
- Included: Built-In Oven, Dryer, Washer/Dryer Stacked, Dishwasher, Exhaust Fan, Gas Cooking, Microwave, Oven, Refrigerator, Tankless Water Heater, Washer
- Laundry: Washer Hookup, Dryer Hookup, Stacked
Features
- Bookcases, Built-in Features, Bedroom on Main Level, Ceiling Fan(s), Dining Area, Double Vanity, Eat-in Kitchen, French Door(s)/Atrium Door(s), Fireplace, Granite Counters, High Ceilings, Jetted Tub, Kitchen Island, Bath in Primary Bedroom, Main Level Primary, Recessed Lighting, Walk-In Closet(s)
- Flooring: Partially Carpeted, Tile, Wood
- Doors: French Doors, Insulated Doors
- Basement: Crawl Space
- Attic: Expandable,Walk-In,Walk-up
- Number of fireplaces: 2
- Fireplace features: Electric, Wood Burning
Interior area
- Total interior livable area: 4,399 sqft
- Finished area above ground: 4,399
- Finished area below ground: 0
Property
Parking
- Total spaces: 4
- Parking features: Attached, Garage, Storage
- Attached garage spaces: 4
Features
- Levels: One
- Stories: 1
- Patio & porch: Rear Porch, Deck, Front Porch, Porch
- Exterior features: Boat Lift, Dock, Hot Tub/Spa, Lighting, Porch, Storage
- Pool features: Gunite, In Ground, Pool, Pool/Spa Combo
- Has spa: Yes
- Fencing: Fenced,Partial,Wrought Iron
- Has view: Yes
- View description: Water
- Has water view: Yes
- Water view: Water
- Waterfront features: Beach Access, Dock Access, Mooring, River Front, Bulkhead, Boat Ramp/Lift Access, Waterfront
- Body of water: Rappahannock River
- Frontage length: 300.0000,300.0000
Lot
- Size: 4.63 Acres
- Features: Beach Front, Waterfront
Details
- Additional structures: Garage Apartment, Pool House
- Parcel number: 366A & 401
- Zoning description: R1
- Other equipment: Generator
Construction
Type & style
- Home type: SingleFamily
- Architectural style: Custom,Transitional
- Property subtype: Single Family Residence
Materials
- Brick, Block, Drywall
- Roof: Composition,Shingle
Condition
- Resale
- New construction: No
- Year built: 2007
Utilities & green energy
- Sewer: Engineered Septic
- Water: Well
Community & HOA
Community
- Features: Bulkhead
- Security: Security System
- Subdivision: None
Location
- Region: White Stone
Financial & listing details
- Price per square foot: $567/sqft
- Tax assessed value: $1,409,400
- Annual tax amount: $7,751
- Date on market: 2/10/2026
- Ownership: Individuals
- Ownership type: Sole Proprietor
Estimated market value
$2,350,600
$2.23M - $2.47M
$4,927/mo
Price history
Price history
| Date | Event | Price |
|---|---|---|
| 2/10/2026 | Listed for sale | $2,495,000-10.9%$567/sqft |
Source: Chesapeake Bay & Rivers AOR #202600141 Report a problem | ||
| 12/10/2025 | Listing removed | $2,800,000$637/sqft |
Source: Northern Neck AOR #119090 Report a problem | ||
| 7/14/2025 | Listed for sale | $2,800,000+133.3%$637/sqft |
Source: | ||
| 10/21/2019 | Sold | $1,200,000-14%$273/sqft |
Source: Chesapeake Bay & Rivers AOR #1932054 Report a problem | ||
| 10/9/2019 | Listed for sale | $1,395,923$317/sqft |
Source: Isabell K. Horsley R. E., Ltd. #106198 Report a problem | ||
| 10/9/2019 | Pending sale | $1,395,923$317/sqft |
Source: Isabell K. Horsley R. E., Ltd. #106198 Report a problem | ||
| 10/3/2019 | Price change | $1,395,923-14%$317/sqft |
Source: Isabell K. Horsley Real Estate #1932054 Report a problem | ||
| 6/30/2019 | Listed for sale | $1,623,273$369/sqft |
Source: RE/MAX Commonwealth #1921620 Report a problem | ||
Public tax history
Public tax history
| Year | Property taxes | Tax assessment |
|---|---|---|
| 2024 | $7,752 -1.8% | $1,409,400 +12.5% |
| 2023 | $7,891 | $1,252,500 |
| 2022 | $7,891 | $1,252,500 |
| 2021 | $7,891 | $1,252,500 |
| 2020 | $7,891 +12.7% | $1,252,500 +5.5% |
| 2018 | $7,004 | $1,187,100 |
| 2017 | -- | $1,187,100 |
| 2016 | -- | $1,187,100 |
| 2015 | -- | $1,187,100 |
| 2014 | -- | -- |
| 2013 | -- | -- |
| 2012 | -- | -- |
| 2010 | -- | -- |
Find assessor info on the county website
BuyAbility℠ payment
Est. payment
$12,858/mo
Principal & interest
$11839
Property taxes
$1019
Climate risks
Neighborhood: 22578
Nearby schools
GreatSchools rating
- 4/10Lancaster Middle SchoolGrades: 5-7Distance: 6.7 mi
- 6/10Lancaster High SchoolGrades: 8-12Distance: 12.1 mi
- NALancaster Primary SchoolGrades: K-4Distance: 9.9 mi
Schools provided by the listing agent
- Elementary: Lancaster
- Middle: Lancaster
- High: Lancaster
Source: Chesapeake Bay & Rivers AOR. This data may not be complete. We recommend contacting the local school district to confirm school assignments for this home.
