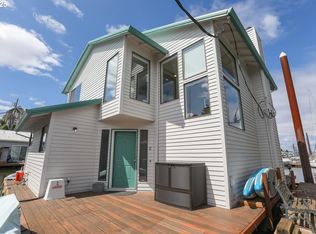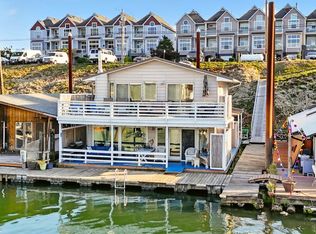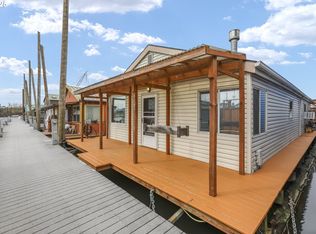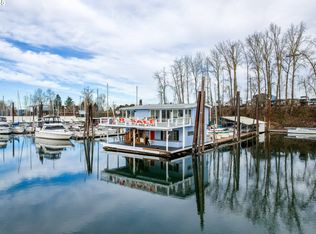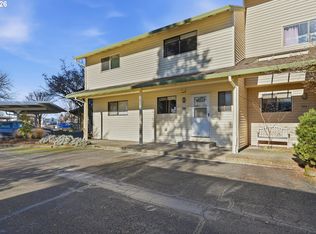It is rare to find a floating home with this much space on one level! Keep it groovy or update it to your liking. Upon entering the house you are greeted with an enormous living room with a focus pulling fireplace! The wood work is the other star of the show here. The majority of the walls are clad in cedar with unique patterns throughout. This is a great layout for a room mate. There is a bedroom and full bathroom behind the living room. Around the kitchen corner you'll find the primary bedroom with ensuite bath along with a large flex room, great for an office or TV room. The primary bedroom set up can be accessed from the side door! The dining nook can accommodate a small table or use the existing fold up tables for workspace, dining space, or morning coffee while gazing out at the Columbia River and Sailboats. The amount of storage in this house is ridiculous. Coat closet, walk-in laundry, Side entry closet, the den has an enormous storage room, next to that there is a walk in pantry/closet with another closet behind that. In the primary there are two closets. That is just the inside of the house. The outside features an extremely large swim float for all your grillin’ needs. Vinyl siding and metal roof make for easy maintenance. This is a great price point to begin your life on the river.
Active
$265,000
331 NE Bridgeton Rd Slip 7, Portland, OR 97211
3beds
1,560sqft
Est.:
Residential
Built in 1950
-- sqft lot
$-- Zestimate®
$170/sqft
$780/mo HOA
What's special
Amount of storageLarge swim floatLarge flex roomEnormous storage roomWalk-in laundryMetal roofDining nook
- 241 days |
- 1,956 |
- 69 |
Zillow last checked: 8 hours ago
Listing updated: February 19, 2026 at 04:20pm
Listed by:
Daniel Comfort 503-516-2520,
MORE Realty,
Galene Buchholz 775-771-4335,
MORE Realty
Source: RMLS (OR),MLS#: 475338275
Tour with a local agent
Facts & features
Interior
Bedrooms & bathrooms
- Bedrooms: 3
- Bathrooms: 2
- Full bathrooms: 2
- Main level bathrooms: 2
Rooms
- Room types: Storage, Bedroom 2, Bedroom 3, Dining Room, Family Room, Kitchen, Living Room, Primary Bedroom
Primary bedroom
- Features: Bathroom, Double Closet, Wallto Wall Carpet
- Level: Main
- Area: 240
- Dimensions: 15 x 16
Bedroom 2
- Features: Closet, Wallto Wall Carpet
- Level: Main
- Area: 96
- Dimensions: 8 x 12
Bedroom 3
- Features: Closet, Wallto Wall Carpet
- Level: Main
- Area: 110
- Dimensions: 10 x 11
Dining room
- Features: Tile Floor
- Level: Main
- Area: 48
- Dimensions: 6 x 8
Kitchen
- Features: Disposal, Double Oven, Free Standing Refrigerator, Tile Floor
- Level: Main
- Area: 99
- Width: 11
Living room
- Features: Wallto Wall Carpet, Wood Stove
- Level: Main
- Area: 255
- Dimensions: 15 x 17
Heating
- Baseboard, Wood Stove
Cooling
- None
Appliances
- Included: Cooktop, Dishwasher, Disposal, Double Oven, Free-Standing Refrigerator, Washer/Dryer, Electric Water Heater
Features
- Built-in Features, Closet, Bathroom, Double Closet, Tile
- Flooring: Tile, Wall to Wall Carpet
- Windows: Aluminum Frames
- Basement: None
- Number of fireplaces: 1
- Fireplace features: Stove, Wood Burning, Wood Burning Stove
Interior area
- Total structure area: 1,560
- Total interior livable area: 1,560 sqft
Property
Parking
- Parking features: Off Street
Accessibility
- Accessibility features: One Level, Accessibility
Features
- Levels: One
- Stories: 1
- Patio & porch: Deck
- Has view: Yes
- View description: River
- Has water view: Yes
- Water view: River
- Waterfront features: River Front
- Body of water: N Portland Harbor
Lot
- Dimensions: 34' * 78'
- Features: Flood Zone, SqFt 0K to 2999
Details
- Parcel number: Not Found
Construction
Type & style
- Home type: SingleFamily
- Architectural style: Ranch
- Property subtype: Residential
Materials
- Vinyl Siding
- Foundation: Other
- Roof: Metal
Condition
- Resale
- New construction: No
- Year built: 1950
Utilities & green energy
- Sewer: Public Sewer
- Water: Public
- Utilities for property: Cable Connected, Satellite Internet Service
Community & HOA
Community
- Subdivision: Bridgeton
HOA
- Has HOA: No
- Amenities included: Sewer, Trash, Water
- HOA fee: $780 monthly
Location
- Region: Portland
Financial & listing details
- Price per square foot: $170/sqft
- Annual tax amount: $4,875
- Date on market: 6/24/2025
- Listing terms: Cash
- Road surface type: Gravel, Paved
Estimated market value
Not available
Estimated sales range
Not available
Not available
Price history
Price history
| Date | Event | Price |
|---|---|---|
| 8/30/2025 | Price change | $265,000-3.6%$170/sqft |
Source: | ||
| 6/24/2025 | Listed for sale | $275,000+49.5%$176/sqft |
Source: | ||
| 5/22/2018 | Sold | $184,000-2.1%$118/sqft |
Source: | ||
| 4/12/2018 | Pending sale | $188,000$121/sqft |
Source: Premiere Property Group, LLC #18287851 Report a problem | ||
| 3/23/2018 | Listed for sale | $188,000$121/sqft |
Source: Premiere Property Group, LLC #18287851 Report a problem | ||
| 11/22/2017 | Listing removed | $188,000$121/sqft |
Source: Premiere Property Group, LLC #17161758 Report a problem | ||
| 9/17/2017 | Listed for sale | $188,000$121/sqft |
Source: Premiere Property Group, LLC #17161758 Report a problem | ||
| 9/15/2017 | Pending sale | $188,000$121/sqft |
Source: Premiere Property Group, LLC #17161758 Report a problem | ||
| 5/22/2017 | Listed for sale | $188,000$121/sqft |
Source: Premiere Property Group, LLC #17161758 Report a problem | ||
| 1/20/2017 | Listing removed | $188,000$121/sqft |
Source: Oregon Realty Co. #16301112 Report a problem | ||
| 8/23/2016 | Price change | $188,000-5.8%$121/sqft |
Source: Oregon Realty Co. #16301112 Report a problem | ||
| 9/24/2015 | Listed for sale | $199,500$128/sqft |
Source: Georgetown Realty, Inc. #15318030 Report a problem | ||
Public tax history
Public tax history
Tax history is unavailable.BuyAbility℠ payment
Est. payment
$2,231/mo
Principal & interest
$1239
HOA Fees
$780
Property taxes
$212
Climate risks
Neighborhood: Bridgeton
Nearby schools
GreatSchools rating
- 6/10Faubion Elementary SchoolGrades: PK-8Distance: 2.5 mi
- 5/10Jefferson High SchoolGrades: 9-12Distance: 2.8 mi
- 2/10Roosevelt High SchoolGrades: 9-12Distance: 3.8 mi
Schools provided by the listing agent
- Elementary: Faubion
- Middle: Faubion
- High: Roosevelt
Source: RMLS (OR). This data may not be complete. We recommend contacting the local school district to confirm school assignments for this home.
