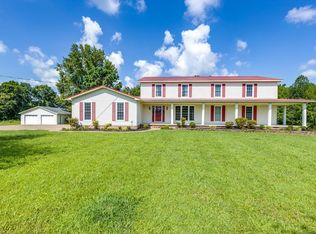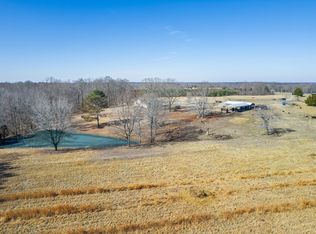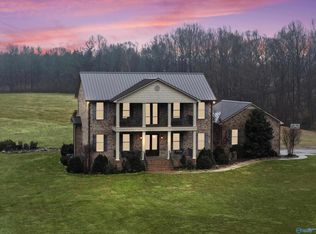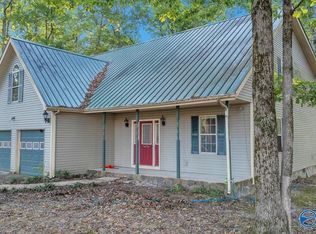Did you say Mini Farm! With a picture perfect view imagine sitting on the front porch overlooking some of the most beautiful landscapes in southern Giles County. The running creek in front, the rolling pastures and the wooded area offers so much enjoyment - from riding horses to hunting.This mini farm offers a 4 Bedroom 3 bath home that's been renovated and updated. 20ft high ceilings in the kitchen, Dining Room and Living Room; 6ft windows, receding lights and new fans throughout the house; a large laundry/storage room; a huge open attic; a finished basement with a Den, a Bedroom with a closet, and/or an entertainment room or a 5th Bedroom (your choice). Outside on the property enjoy an above ground 21x42.5x54 pool with a new high power pump, filter and a heavy duty liner installed in 2025; a metal shed for storage; a fenced dog area and chicken coop; a 40 x 60 shop with electricity and concrete floor with 25 x 60 open covered sides; and a barn that's usable but needs some repairs. New paint inside and outside. The HVAC unit has been cleaned and maintained. A great mini farm with a home, shop, pool, shed, barn and a breathtaking view. Country living at it's best! Photos of the shop and barn coming soon. A must see! Make that call today.
Active
$707,000
3310 Dog Branch Rd, Prospect, TN 38477
4beds
2,727sqft
Est.:
Single Family Residence, Residential
Built in 1997
21.6 Acres Lot
$-- Zestimate®
$259/sqft
$-- HOA
What's special
- 29 days |
- 1,140 |
- 71 |
Zillow last checked: 8 hours ago
Listing updated: February 10, 2026 at 06:19pm
Listing Provided by:
Edna Brown Luna 931-309-2251,
Foxfire Farm & Home Realty 931-619-0561
Source: RealTracs MLS as distributed by MLS GRID,MLS#: 3113343
Tour with a local agent
Facts & features
Interior
Bedrooms & bathrooms
- Bedrooms: 4
- Bathrooms: 3
- Full bathrooms: 3
- Main level bedrooms: 3
Bedroom 1
- Area: 224 Square Feet
- Dimensions: 14x16
Bedroom 2
- Area: 120 Square Feet
- Dimensions: 10x12
Bedroom 3
- Area: 120 Square Feet
- Dimensions: 10x12
Kitchen
- Area: 168 Square Feet
- Dimensions: 12x14
Living room
- Features: Great Room
- Level: Great Room
- Area: 320 Square Feet
- Dimensions: 16x20
Other
- Area: 280 Square Feet
- Dimensions: 14x20
Heating
- Central, Dual, Electric
Cooling
- Central Air, Electric
Appliances
- Included: Electric Oven, Electric Range
- Laundry: Electric Dryer Hookup, Washer Hookup
Features
- Flooring: Wood, Laminate, Tile
- Basement: Finished
Interior area
- Total structure area: 2,727
- Total interior livable area: 2,727 sqft
- Finished area above ground: 1,635
- Finished area below ground: 1,092
Property
Parking
- Total spaces: 2
- Parking features: Attached
- Attached garage spaces: 2
Features
- Levels: Two
- Stories: 2
- Patio & porch: Patio, Covered, Porch
- Has private pool: Yes
- Pool features: Above Ground
- Waterfront features: Creek
Lot
- Size: 21.6 Acres
Details
- Parcel number: 146 00601 000
- Special conditions: Standard
Construction
Type & style
- Home type: SingleFamily
- Property subtype: Single Family Residence, Residential
Materials
- Brick
- Roof: Shingle
Condition
- New construction: No
- Year built: 1997
Utilities & green energy
- Sewer: Septic Tank
- Water: Private
- Utilities for property: Electricity Available, Water Available
Community & HOA
HOA
- Has HOA: No
Location
- Region: Prospect
Financial & listing details
- Price per square foot: $259/sqft
- Tax assessed value: $375,600
- Annual tax amount: $1,816
- Date on market: 1/25/2026
- Electric utility on property: Yes
Estimated market value
Not available
Estimated sales range
Not available
Not available
Price history
Price history
| Date | Event | Price |
|---|---|---|
| 2/1/2026 | Listed for sale | $707,000+3.1%$259/sqft |
Source: | ||
| 1/1/2026 | Listing removed | $686,000$252/sqft |
Source: | ||
| 7/16/2025 | Listed for sale | $686,000+44.1%$252/sqft |
Source: | ||
| 4/15/2022 | Sold | $476,000-10.2%$175/sqft |
Source: | ||
| 3/7/2022 | Contingent | $529,900$194/sqft |
Source: | ||
| 3/7/2022 | Listed for sale | $529,900+68.2%$194/sqft |
Source: | ||
| 10/9/2018 | Sold | $315,000-3%$116/sqft |
Source: | ||
| 8/20/2018 | Listed for sale | $324,900$119/sqft |
Source: Butler Realty #1943951 Report a problem | ||
| 8/20/2018 | Pending sale | $324,900$119/sqft |
Source: Butler Realty #1943951 Report a problem | ||
| 6/25/2018 | Listed for sale | $324,900+442.4%$119/sqft |
Source: Butler Realty #1097099 Report a problem | ||
| 4/4/2016 | Listing removed | $59,900$22/sqft |
Source: Butler Realty #1039823 Report a problem | ||
| 3/11/2016 | Listed for sale | $59,900+61.9%$22/sqft |
Source: Butler Realty #1039823 Report a problem | ||
| 12/16/1997 | Sold | $37,000+14700%$14/sqft |
Source: Public Record Report a problem | ||
| 7/16/1997 | Sold | $250 |
Source: Public Record Report a problem | ||
Public tax history
Public tax history
| Year | Property taxes | Tax assessment |
|---|---|---|
| 2025 | $1,816 +16.1% | $78,775 |
| 2024 | $1,565 | $78,775 |
| 2023 | $1,565 | $78,775 |
| 2022 | $1,565 -3.7% | $78,775 +36.9% |
| 2021 | $1,626 | $57,550 |
| 2020 | $1,626 | $57,550 |
| 2019 | $1,626 +4.1% | $57,550 +4.1% |
| 2018 | $1,562 +15.7% | $55,300 +15.8% |
| 2017 | $1,350 +3.1% | $47,775 +8.5% |
| 2016 | $1,309 +7.2% | $44,050 |
| 2015 | $1,221 +0.1% | $44,050 +0.1% |
| 2014 | $1,219 | $43,992 |
| 2013 | $1,219 +0% | $43,992 |
| 2012 | $1,219 | $43,992 |
| 2011 | $1,219 -9.8% | $43,992 |
| 2010 | $1,351 +12.7% | $43,992 +12.7% |
| 2009 | $1,199 +1.9% | $39,045 +1.9% |
| 2008 | $1,176 +6.6% | $38,307 +6.6% |
| 2007 | $1,103 | $35,920 |
| 2006 | $1,103 | $35,920 |
| 2005 | $1,103 -15% | $35,920 |
| 2004 | $1,297 +16.1% | $35,920 +5.2% |
| 2002 | $1,117 | $34,149 |
| 2001 | -- | $34,149 -76.7% |
| 2000 | -- | $146,392 |
Find assessor info on the county website
BuyAbility℠ payment
Est. payment
$3,617/mo
Principal & interest
$3340
Property taxes
$277
Climate risks
Neighborhood: 38477
Nearby schools
GreatSchools rating
- 5/10Minor Hill SchoolGrades: PK-8Distance: 4.8 mi
- 4/10Giles Co High SchoolGrades: 9-12Distance: 7.7 mi
Schools provided by the listing agent
- Elementary: Minor Hill School
- Middle: Minor Hill School
- High: Giles Co High School
Source: RealTracs MLS as distributed by MLS GRID. This data may not be complete. We recommend contacting the local school district to confirm school assignments for this home.




