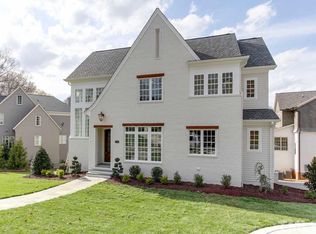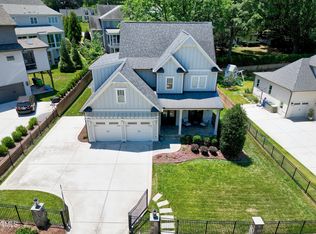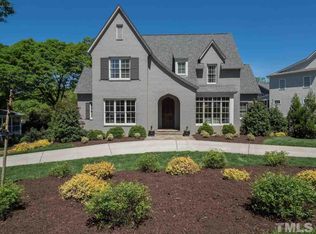Sold for $1,500,000
$1,500,000
3311 Lake Boone Trl, Raleigh, NC 27607
6beds
4,639sqft
Single Family Residence, Residential
Built in 2017
0.28 Acres Lot
$1,461,900 Zestimate®
$323/sqft
$7,736 Estimated rent
Home value
$1,461,900
$1.39M - $1.55M
$7,736/mo
Zestimate® history
Loading...
Owner options
Explore your selling options
What's special
This award winning, custom built home by Raleigh Custom Homes, is situated Inside the Beltline in Raleigh, North CArolina, this home stands out with its custom-built design, showcasing a level of craftsmanship and attention to details that has earned it recognition and awards. There are six bedrooms which provide ample space. This design ensures comfort and privacy for each family member or guest. The second-floor primary bedroom is a true retreat.Experience grandeur with a spacious room and indulge in the primary bathroom featuring a huge shower, separate tub, dual vanities, and an expansive walk-in closet.Culinary enthusiasts will appreciate the gourmet kitchen equipped with stainless steel appliances, a gas stove, and beautiful cabinets. Whether preparing everyday meals or entertaining guests, this kitchen is designed for both style and functionality.The main floor offers a well-thought-out layout with an entry foyer, separate dining room,butler's pantry, large family room, eat-in kitchen, and an incredible screened back porch with a fireplace, TV, and ceiling fan-perfect for year-round enjoyment. The inclusion of a two-person office on th main floor caters to the needs of professionals working from home. Additionally, a bedroom with a full bath provides flexibility for guests or a convenient main-floor bedroom option. The downstairs area provides storage, a bedroom with a bath, a family room, and a two-car garage, offering flexibility for various needs and lifestyles. The upper level features a primary bedroom and bath, three additional bedrooms , each with a private bath or a ''Jack & Jill'' type bath. Enjoy the incredible screened back porch that includes a fireplace, TV, and ceiling fan-making it a perfect spot for relaxation or entertaining guests.
Zillow last checked: 8 hours ago
Listing updated: October 28, 2025 at 12:12am
Listed by:
Stuart Deibel 919-749-4419,
Raleigh Custom Realty, LLC,
Tim Thompson 919-395-1529,
Raleigh Custom Realty, LLC
Bought with:
Ann-Cabell Baum, 224873
Glenwood Agency, LLC
Source: Doorify MLS,MLS#: 10014594
Facts & features
Interior
Bedrooms & bathrooms
- Bedrooms: 6
- Bathrooms: 6
- Full bathrooms: 5
- 1/2 bathrooms: 1
Heating
- Fireplace(s), Forced Air
Cooling
- Central Air
Appliances
- Included: Built-In Electric Range, Built-In Range, Cooktop, Dishwasher, Exhaust Fan, Range Hood
Features
- Flooring: Carpet, Hardwood
- Basement: Partially Finished, Walk-Out Access
- Number of fireplaces: 2
- Fireplace features: Family Room, See Remarks
Interior area
- Total structure area: 4,639
- Total interior livable area: 4,639 sqft
- Finished area above ground: 3,583
- Finished area below ground: 1,056
Property
Parking
- Total spaces: 5
- Parking features: Garage - Attached, Open
- Attached garage spaces: 2
- Uncovered spaces: 3
Features
- Levels: Three Or More
- Stories: 1
- Has view: Yes
Lot
- Size: 0.28 Acres
Details
- Parcel number: MARA BM201901336
- Special conditions: Seller Licensed Real Estate Professional
Construction
Type & style
- Home type: SingleFamily
- Architectural style: Traditional, Transitional
- Property subtype: Single Family Residence, Residential
Materials
- Unknown
- Foundation: Block
- Roof: Shingle
Condition
- New construction: No
- Year built: 2017
Details
- Builder name: Raleigh Custom Homes
Utilities & green energy
- Sewer: Public Sewer
- Water: Public
Community & neighborhood
Location
- Region: Raleigh
- Subdivision: Not in a Subdivision
Price history
| Date | Event | Price |
|---|---|---|
| 12/30/2024 | Sold | $1,500,000+0%$323/sqft |
Source: | ||
| 4/15/2024 | Listing removed | -- |
Source: Doorify MLS #10015055 Report a problem | ||
| 4/6/2024 | Pending sale | $1,499,900$323/sqft |
Source: | ||
| 3/4/2024 | Listed for rent | $7,500+50.2%$2/sqft |
Source: Doorify MLS #10015055 Report a problem | ||
| 3/1/2024 | Listed for sale | $1,499,900$323/sqft |
Source: | ||
Public tax history
| Year | Property taxes | Tax assessment |
|---|---|---|
| 2025 | $12,794 +0.4% | $1,464,744 |
| 2024 | $12,741 +23.1% | $1,464,744 +54.5% |
| 2023 | $10,351 +255% | $947,817 |
Find assessor info on the county website
Neighborhood: Glenwood
Nearby schools
GreatSchools rating
- 7/10Lacy ElementaryGrades: PK-5Distance: 0.2 mi
- 6/10Martin MiddleGrades: 6-8Distance: 0.3 mi
- 7/10Needham Broughton HighGrades: 9-12Distance: 2.5 mi
Schools provided by the listing agent
- Elementary: Wake - Lacy
- Middle: Wake - Martin
- High: Wake - Broughton
Source: Doorify MLS. This data may not be complete. We recommend contacting the local school district to confirm school assignments for this home.
Get a cash offer in 3 minutes
Find out how much your home could sell for in as little as 3 minutes with a no-obligation cash offer.
Estimated market value$1,461,900
Get a cash offer in 3 minutes
Find out how much your home could sell for in as little as 3 minutes with a no-obligation cash offer.
Estimated market value
$1,461,900


