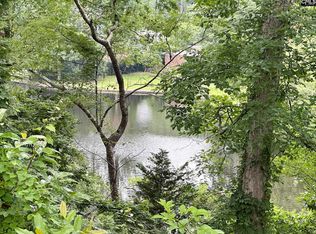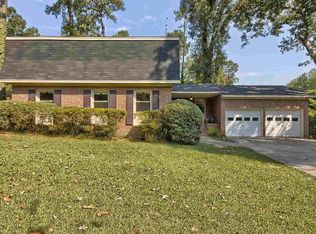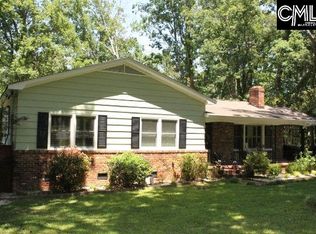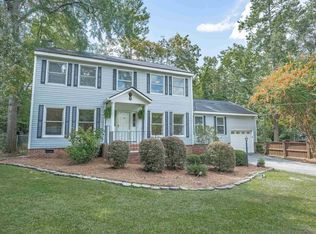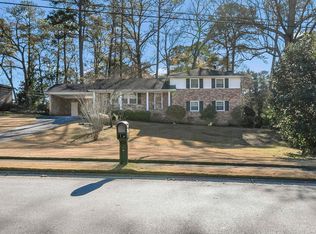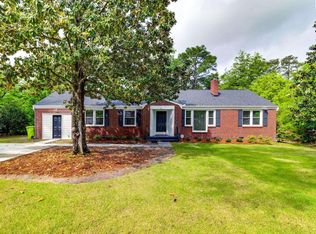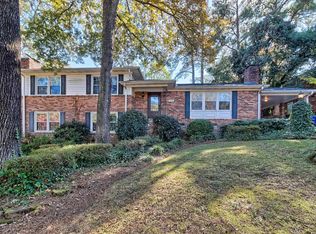This 3 bedroom/ 3 bath home has lots of surprises - including 102' of water frontage on Upper Rockyford Lake and a master closet that will knock your socks off! The house was taken down to the studs in 2012 and completely rebuilt. A back porch was also enclosed and finished, and the the basement was finished, too. Both of these areas are heated/ cooled. Every major system in the house was replaced over the next several years - including plumbing, electrical, HVAC equipment and ductwork, roof, windows, and more. The main floor has about 1,950 SF. On this level, there's a great room with built-in bookcases, a fireplace, and a ceiling fan. There's a dining room, too. The well-appointed kitchen has granite countertops, tile floor, gas stove, built-in microwave, and more. From the kitchen, there are doors to the great room, dining room, and the enclosed porch that is now a FROG. There's a door leading to steps to the backyard from the FROG. Two bedrooms and two baths complete the main floor, and the master suite is special with a beautiful private bath with a double vanity, whirlpool tub, and a separate shower. The walk-in closet is nearly 20' deep and has loads of built-ins. The 2nd bedroom has a walk-in closet and a pocket door providing access to the full hall bath. From the great room, there are steps to the finished basement that has nearly 700 SF and includes a bedroom with a walk-in closet and full private bath, a large laundry room, and a flex space that's set up as a workshop. From this space, there's a door to the one-car garage. The storage at this property is terrific with a floored attic and walk-in crawl space with a concrete floor. Notice the dense insulation in these areas because very low power bills are the result. The backyard is very private and fenced. The current owner terraced the back yard and did away with the severe slope down to Upper Rockyford Lake. A gate in the fence leads to steps down to the lake. Owner-financing is an option. Be very careful on the dock, please. Disclaimer: CMLS has not reviewed and, therefore, does not endorse vendors who may appear in listings.
For sale
Price cut: $14.5K (1/9)
$384,500
3311 Overcreek Rd, Columbia, SC 29206
3beds
2,625sqft
Est.:
Single Family Residence
Built in 1958
0.36 Acres Lot
$379,800 Zestimate®
$146/sqft
$25/mo HOA
What's special
Gas stoveWell-appointed kitchenBuilt-in microwaveDining roomLarge laundry roomGranite countertopsMaster closet
- 197 days |
- 1,048 |
- 50 |
Zillow last checked: 8 hours ago
Listing updated: January 09, 2026 at 07:39am
Listed by:
Andy Walker,
Bollin Ligon Walker Realtors
Source: Consolidated MLS,MLS#: 612159
Tour with a local agent
Facts & features
Interior
Bedrooms & bathrooms
- Bedrooms: 3
- Bathrooms: 3
- Full bathrooms: 3
- Main level bathrooms: 2
Rooms
- Room types: FROG (With Closet)
Primary bedroom
- Features: Bath-Private, Separate Shower, Walk-In Closet(s), Whirlpool, Built-in Features, Ceiling Fan(s), Floors-Hardwood
- Level: Main
Bedroom 2
- Features: Bath-Shared, Walk-In Closet(s), Tub-Shower, Built-in Features, Ceiling Fan(s), Floors-Hardwood
- Level: Main
Bedroom 3
- Features: Bath-Private, Separate Shower, Walk-In Closet(s), Floors-Laminate
- Level: Lower
Dining room
- Features: Built-in Features, Floors-Hardwood, Molding
- Level: Main
Great room
- Level: Main
Kitchen
- Features: Granite Counters, Cabinets-Stained, Floors-Tile
- Level: Main
Heating
- Central
Cooling
- Central Air
Appliances
- Included: Gas Range, Dishwasher, Disposal, Refrigerator, Microwave Above Stove, Microwave Built In, Tankless Water Heater
- Laundry: Heated Space, Lower Level
Features
- Bookcases, Ceiling Fan(s), Central Vacuum
- Flooring: Hardwood, Tile, Laminate
- Windows: Thermopane
- Basement: Crawl Space
- Attic: Storage,Pull Down Stairs,Attic Access
- Number of fireplaces: 1
- Fireplace features: Wood Burning
Interior area
- Total structure area: 2,625
- Total interior livable area: 2,625 sqft
Property
Parking
- Total spaces: 1
- Parking features: Garage - Attached
- Attached garage spaces: 1
Features
- Stories: 1.5
- Exterior features: Dock, Gutters - Full
- Fencing: Rear Only-Chain Link
- On waterfront: Yes
- Waterfront features: Common Lake
- Frontage length: 102
Lot
- Size: 0.36 Acres
- Dimensions: 100 x 169 x 102 x 147
- Features: On Water
Details
- Parcel number: 168140411
Construction
Type & style
- Home type: SingleFamily
- Architectural style: Ranch
- Property subtype: Single Family Residence
Materials
- Brick-Partial-AbvFound, Fiber Cement-Hardy Plank
- Foundation: Slab
Condition
- New construction: No
- Year built: 1958
Utilities & green energy
- Sewer: Public Sewer
- Water: Public
- Utilities for property: Electricity Connected
Community & HOA
Community
- Subdivision: FOREST LAKE ESTATES
HOA
- Has HOA: Yes
- Services included: Common Area Maintenance
- HOA fee: $300 annually
Location
- Region: Columbia
Financial & listing details
- Price per square foot: $146/sqft
- Tax assessed value: $184,600
- Annual tax amount: $3,389
- Date on market: 6/30/2025
- Listing agreement: Exclusive Right To Sell
- Road surface type: Paved
Estimated market value
$379,800
$361,000 - $399,000
$2,227/mo
Price history
Price history
| Date | Event | Price |
|---|---|---|
| 1/9/2026 | Price change | $384,500-3.6%$146/sqft |
Source: | ||
| 10/13/2025 | Price change | $399,000-6.1%$152/sqft |
Source: | ||
| 7/2/2025 | Listed for sale | $425,000+10.4%$162/sqft |
Source: | ||
| 6/24/2025 | Listing removed | -- |
Source: Owner Report a problem | ||
| 5/14/2025 | Listed for sale | $385,000+140.6%$147/sqft |
Source: Owner Report a problem | ||
Public tax history
Public tax history
| Year | Property taxes | Tax assessment |
|---|---|---|
| 2022 | $3,389 -0.3% | $7,380 |
| 2021 | $3,398 -0.8% | $7,380 |
| 2020 | $3,426 +0.6% | $7,380 |
Find assessor info on the county website
BuyAbility℠ payment
Est. payment
$2,197/mo
Principal & interest
$1832
Property taxes
$205
Other costs
$160
Climate risks
Neighborhood: 29206
Nearby schools
GreatSchools rating
- 7/10Forest Lake Elementary SchoolGrades: PK-5Distance: 1.1 mi
- 3/10Dent Middle SchoolGrades: 6-8Distance: 1.9 mi
- 2/10Richland Northeast High SchoolGrades: 9-12Distance: 1.3 mi
Schools provided by the listing agent
- Elementary: Forest Lake
- Middle: Dent
- High: Richland Northeast
- District: Richland Two
Source: Consolidated MLS. This data may not be complete. We recommend contacting the local school district to confirm school assignments for this home.
- Loading
- Loading
