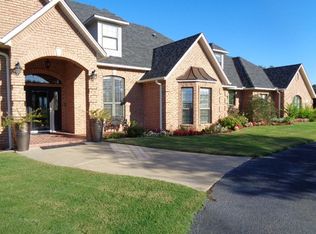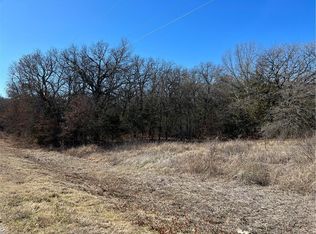Sold for $650,000
$650,000
3311 Refinery Rd, Ardmore, OK 73401
3beds
3,115sqft
Single Family Residence
Built in 1998
19.58 Acres Lot
$652,300 Zestimate®
$209/sqft
$2,626 Estimated rent
Home value
$652,300
Estimated sales range
Not available
$2,626/mo
Zestimate® history
Loading...
Owner options
Explore your selling options
What's special
Welcome to 3311 Refinery Rd in Ardmore—an immaculate country estate tucked inside the city limits. This rare property offers nearly 20 serene acres with the perfect blend of luxury, space, and convenience. The spacious home features 3 bedrooms, 2 baths, and a full Mother-In-Law suite complete with its own kitchen, living area, and bedroom—ideal for guests or multi-generational living. Upstairs, you'll find a flex room that can serve as a fourth bedroom, office, workout space, or whatever suits your needs.
Inside, the gourmet kitchen shines with hardwood floors, quartz countertops, abundant cabinetry, a large island with a built-in stovetop, bar seating, newer appliances, and a trash compactor. A cozy propane fireplace adds warmth in winter, while central heat and air (updated in 2017) and a roof replaced in 2016 offer comfort and peace of mind. Outside is just as impressive, featuring a sparkling 40’ x 16’ inground chlorine pool with a new liner and filter—perfect for relaxing or entertaining. You'll also enjoy a scenic pond, beautiful landscaping, a climate-controlled dog kennel, and a rare in-town country atmosphere. Every detail of this meticulously maintained home reflects pride of ownership and thoughtful updates, making it truly move-in ready. Experience the best of both worlds—privacy, luxury, and nature with quick access to city conveniences. Don’t miss your chance to own this stunning retreat—schedule your private tour today.
Zillow last checked: 8 hours ago
Listing updated: October 14, 2025 at 03:54pm
Listed by:
Susan R Bolles 580-220-5897,
Ardmore Realty, Inc
Bought with:
Susan R Bolles, 138182
Ardmore Realty, Inc
Source: MLS Technology, Inc.,MLS#: 2532697 Originating MLS: MLS Technology
Originating MLS: MLS Technology
Facts & features
Interior
Bedrooms & bathrooms
- Bedrooms: 3
- Bathrooms: 2
- Full bathrooms: 2
Heating
- Central, Electric
Cooling
- Central Air, 2 Units
Appliances
- Included: Built-In Oven, Cooktop, Dishwasher, Electric Water Heater, Disposal, Microwave, Oven, Range, Refrigerator, Trash Compactor
Features
- Quartz Counters, Stone Counters, Ceiling Fan(s)
- Flooring: Tile, Wood
- Windows: Vinyl
- Number of fireplaces: 1
- Fireplace features: Gas Log
Interior area
- Total structure area: 3,115
- Total interior livable area: 3,115 sqft
Property
Parking
- Total spaces: 2
- Parking features: Attached, Garage
- Attached garage spaces: 2
Features
- Levels: One
- Stories: 1
- Patio & porch: Covered, Patio
- Pool features: In Ground, Liner
- Fencing: Chain Link
Lot
- Size: 19.58 Acres
- Features: Mature Trees, Pond on Lot
Details
- Additional structures: Other
- Parcel number: 002000001005000100
Construction
Type & style
- Home type: SingleFamily
- Architectural style: Other
- Property subtype: Single Family Residence
Materials
- Brick, Wood Frame
- Foundation: Slab
- Roof: Asphalt,Fiberglass
Condition
- Year built: 1998
Utilities & green energy
- Sewer: Public Sewer
- Water: Public
- Utilities for property: Electricity Available, Water Available
Community & neighborhood
Security
- Security features: No Safety Shelter, Smoke Detector(s)
Community
- Community features: Sidewalks
Location
- Region: Ardmore
- Subdivision: Carter Co Unplatted
Other
Other facts
- Listing terms: Conventional,FHA,Other,VA Loan
Price history
| Date | Event | Price |
|---|---|---|
| 10/14/2025 | Sold | $650,000$209/sqft |
Source: | ||
| 8/19/2025 | Pending sale | $650,000$209/sqft |
Source: | ||
| 8/4/2025 | Listed for sale | $650,000+85.7%$209/sqft |
Source: | ||
| 12/10/2007 | Sold | $350,000$112/sqft |
Source: Public Record Report a problem | ||
Public tax history
| Year | Property taxes | Tax assessment |
|---|---|---|
| 2024 | $4,169 +4.1% | $42,773 +3% |
| 2023 | $4,005 +6.5% | $41,528 +3% |
| 2022 | $3,759 -2.3% | $40,318 +3% |
Find assessor info on the county website
Neighborhood: 73401
Nearby schools
GreatSchools rating
- 4/10Charles Evans Elementary SchoolGrades: 1-5Distance: 1.4 mi
- 3/10Ardmore Middle SchoolGrades: 7-8Distance: 0.7 mi
- 3/10Ardmore High SchoolGrades: 9-12Distance: 1 mi
Schools provided by the listing agent
- Elementary: Charles Evans
- High: Ardmore
- District: Ardmore - Sch Dist (AD2)
Source: MLS Technology, Inc.. This data may not be complete. We recommend contacting the local school district to confirm school assignments for this home.

Get pre-qualified for a loan
At Zillow Home Loans, we can pre-qualify you in as little as 5 minutes with no impact to your credit score.An equal housing lender. NMLS #10287.

