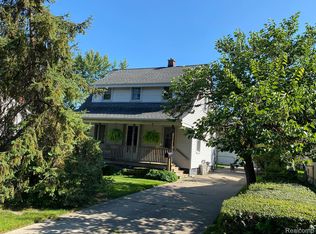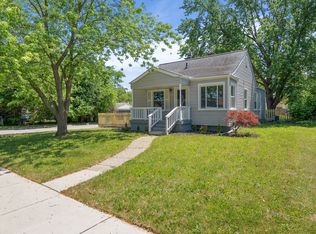Sold for $226,000 on 09/18/23
$226,000
3313 Normandy Rd, Royal Oak, MI 48073
3beds
840sqft
Single Family Residence
Built in 1950
6,969.6 Square Feet Lot
$346,700 Zestimate®
$269/sqft
$3,173 Estimated rent
Home value
$346,700
$329,000 - $364,000
$3,173/mo
Zestimate® history
Loading...
Owner options
Explore your selling options
What's special
Highest and best due Wednesday, August 16 by 10 PM. Fabulously priced north Royal Oak home with tons of great features. Features include, 2 1/2 car garage, shed, workshop that is attached to the garage, heating and cooling in the garage, central air conditioning, large unfinished basement, roof with some years left, vinyl windows, backyard deck, large lot, hardwood floors under the carpeting and much more. Bring your ideas, your contractor and some sweat equity because this house is perfect for the buyer who wants to live in Royal Oak but has been pushed out by the high entry cost. This section of Normandy offers street parking which is a great feature. Probate sale so all information needs to be verified by the buyer's agent. Home does need updating but offers great bones needing more cosmetic love than anything else. Great location close to Beaumont Hospital and practically equal distance between three great downtown’s: Birmingham, Royal Oak and Clawson. Offering a quick close and occupancy allowing you enough time to make this home ready for the holidays.
Zillow last checked: 8 hours ago
Listing updated: August 03, 2025 at 01:45pm
Listed by:
Mike Sher 248-644-4700,
Max Broock, REALTORS®-Bloomfield Hills
Bought with:
Lisa Lowery, 6501433034
EXP Realty Main
Source: Realcomp II,MLS#: 20230067742
Facts & features
Interior
Bedrooms & bathrooms
- Bedrooms: 3
- Bathrooms: 1
- Full bathrooms: 1
Primary bedroom
- Level: Entry
- Dimensions: 10 x 13
Bedroom
- Level: Entry
- Dimensions: 8 x 12
Bedroom
- Level: Entry
- Dimensions: 12 x 10
Other
- Level: Entry
- Dimensions: 5 x 7
Other
- Level: Entry
- Dimensions: 5 x 6
Dining room
- Level: Entry
- Dimensions: 6 x 7
Kitchen
- Level: Entry
- Dimensions: 6 x 8
Laundry
- Level: Basement
- Dimensions: 10 x 10
Living room
- Level: Entry
- Dimensions: 13 x 11
Heating
- Forced Air, Natural Gas
Cooling
- Ceiling Fans, Central Air
Appliances
- Included: Dishwasher, Double Oven, Dryer, Free Standing Gas Oven, Free Standing Gas Range
- Laundry: Gas Dryer Hookup
Features
- Basement: Unfinished
- Has fireplace: No
Interior area
- Total interior livable area: 840 sqft
- Finished area above ground: 840
Property
Parking
- Total spaces: 2.5
- Parking features: Twoand Half Car Garage, Detached, Electricityin Garage, Heated Garage, Garage Door Opener, Side Entrance
- Garage spaces: 2.5
Features
- Levels: One
- Stories: 1
- Entry location: GroundLevelwSteps
- Patio & porch: Deck, Porch
- Exterior features: Lighting
- Pool features: None
Lot
- Size: 6,969 sqft
- Dimensions: 50.00 x 145.00
Details
- Additional structures: Sheds
- Parcel number: 2506427013
- Special conditions: Short Sale No,Standard
Construction
Type & style
- Home type: SingleFamily
- Architectural style: Bungalow,Ranch
- Property subtype: Single Family Residence
Materials
- Aluminum Siding, Brick
- Foundation: Basement, Poured
- Roof: Asphalt
Condition
- New construction: No
- Year built: 1950
Utilities & green energy
- Sewer: Public Sewer
- Water: Public
- Utilities for property: Above Ground Utilities
Community & neighborhood
Community
- Community features: Sidewalks
Location
- Region: Royal Oak
- Subdivision: NORTH PARK ON WOODWARD
Other
Other facts
- Listing agreement: Exclusive Agency
- Listing terms: Cash,Conventional
Price history
| Date | Event | Price |
|---|---|---|
| 8/1/2025 | Listing removed | $359,000$427/sqft |
Source: | ||
| 6/28/2025 | Price change | $359,000-2.4%$427/sqft |
Source: | ||
| 6/3/2025 | Listed for sale | $368,000$438/sqft |
Source: | ||
| 6/1/2025 | Listing removed | -- |
Source: Owner Report a problem | ||
| 5/28/2025 | Price change | $368,000-2.6%$438/sqft |
Source: Owner Report a problem | ||
Public tax history
| Year | Property taxes | Tax assessment |
|---|---|---|
| 2024 | -- | $96,420 +6.5% |
| 2023 | -- | $90,570 +5.8% |
| 2022 | -- | $85,600 +5% |
Find assessor info on the county website
Neighborhood: 48073
Nearby schools
GreatSchools rating
- 6/10Alfred E. Upton Elementary SchoolGrades: K-5Distance: 0.3 mi
- 6/10Royal Oak Middle SchoolGrades: 6-8Distance: 2.8 mi
- 9/10Royal Oak High SchoolGrades: 9-12Distance: 1.2 mi
Get a cash offer in 3 minutes
Find out how much your home could sell for in as little as 3 minutes with a no-obligation cash offer.
Estimated market value
$346,700
Get a cash offer in 3 minutes
Find out how much your home could sell for in as little as 3 minutes with a no-obligation cash offer.
Estimated market value
$346,700

