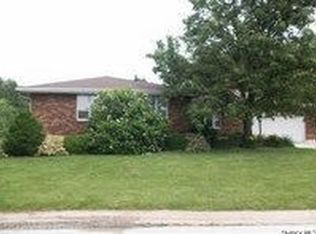Sold for $340,000 on 11/15/24
Street View
$340,000
3314 N Tower Rd, Quincy, IL 62305
--beds
--baths
--sqft
SingleFamily
Built in ----
-- sqft lot
$372,000 Zestimate®
$--/sqft
$1,955 Estimated rent
Home value
$372,000
$312,000 - $443,000
$1,955/mo
Zestimate® history
Loading...
Owner options
Explore your selling options
What's special
3314 N Tower Rd, Quincy, IL 62305 is a single family home. This home last sold for $340,000 in November 2024.
The Zestimate for this house is $372,000. The Rent Zestimate for this home is $1,955/mo.
Price history
| Date | Event | Price |
|---|---|---|
| 11/15/2024 | Sold | $340,000-2.8% |
Source: | ||
| 10/31/2024 | Pending sale | $349,900 |
Source: | ||
| 9/18/2024 | Price change | $349,900-2.8% |
Source: | ||
| 8/23/2024 | Listed for sale | $359,900+75.6% |
Source: | ||
| 1/15/2013 | Sold | $205,000 |
Source: | ||
Public tax history
| Year | Property taxes | Tax assessment |
|---|---|---|
| 2024 | $4,967 -1% | $96,380 +10.7% |
| 2023 | $5,016 +5.7% | $87,100 +7.2% |
| 2022 | $4,746 +4% | $81,220 +4.5% |
Find assessor info on the county website
Neighborhood: 62305
Nearby schools
GreatSchools rating
- 9/10Monroe Elementary SchoolGrades: K-5Distance: 0.5 mi
- 2/10Quincy Jr High SchoolGrades: 6-8Distance: 3.3 mi
- 3/10Quincy Sr High SchoolGrades: 9-12Distance: 2.7 mi

Get pre-qualified for a loan
At Zillow Home Loans, we can pre-qualify you in as little as 5 minutes with no impact to your credit score.An equal housing lender. NMLS #10287.

