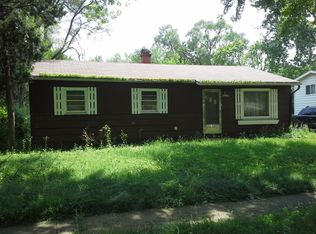Closed
$154,397
3317 Roesner Dr, Markham, IL 60428
4beds
1,036sqft
Single Family Residence
Built in 1959
8,276.4 Square Feet Lot
$200,400 Zestimate®
$149/sqft
$2,457 Estimated rent
Home value
$200,400
$184,000 - $216,000
$2,457/mo
Zestimate® history
Loading...
Owner options
Explore your selling options
What's special
Make your appointment today to see this move-in ready, split level home with finished english basement! With 4 bedrooms, 1 bathroom, eat-in kitchen, and a sun drenched, oversized living room there is room for everyone! The finished english basement includes additional family room, 4th bedroom and laundry room. Highlights include: fresh paint throughout, window treatments, and brand new appliances including washer and dryer! Hardwood floors on main level and 2nd floor with brand new laminate flooring in kitchen and lower level. Smooth asphalt driveway and large backyard for summer fun, too! Located in Bremen HS District #228, near the playground and with easy access to expressways. Property taxes do not include any exemptions, therefore they should be lower with owner occupant. Better hurry before you miss a great opportunity!
Zillow last checked: 8 hours ago
Listing updated: October 27, 2024 at 01:01am
Listing courtesy of:
Brittany Rojek 708-373-2748,
Exceptional Living Realty LLC
Bought with:
Cheryl Prater
Vision Real Estate II Inc
Source: MRED as distributed by MLS GRID,MLS#: 12136487
Facts & features
Interior
Bedrooms & bathrooms
- Bedrooms: 4
- Bathrooms: 1
- Full bathrooms: 1
Primary bedroom
- Features: Flooring (Hardwood), Window Treatments (All)
- Level: Second
- Area: 168 Square Feet
- Dimensions: 12X14
Bedroom 2
- Features: Flooring (Hardwood), Window Treatments (All)
- Level: Second
- Area: 110 Square Feet
- Dimensions: 10X11
Bedroom 3
- Features: Flooring (Hardwood), Window Treatments (All)
- Level: Second
- Area: 100 Square Feet
- Dimensions: 10X10
Bedroom 4
- Features: Flooring (Wood Laminate), Window Treatments (All)
- Level: Basement
- Area: 168 Square Feet
- Dimensions: 12X14
Family room
- Features: Flooring (Wood Laminate)
- Level: Basement
- Area: 195 Square Feet
- Dimensions: 13X15
Kitchen
- Features: Kitchen (Eating Area-Table Space), Flooring (Wood Laminate), Window Treatments (All)
- Level: Main
- Area: 154 Square Feet
- Dimensions: 11X14
Laundry
- Features: Flooring (Wood Laminate)
- Level: Basement
- Area: 104 Square Feet
- Dimensions: 8X13
Living room
- Features: Flooring (Hardwood), Window Treatments (All)
- Level: Main
- Area: 336 Square Feet
- Dimensions: 14X24
Heating
- Natural Gas, Forced Air
Cooling
- Central Air
Appliances
- Included: Range, Refrigerator, Washer, Dryer
Features
- Cathedral Ceiling(s)
- Flooring: Hardwood, Laminate
- Basement: Finished,Crawl Space,Daylight
Interior area
- Total structure area: 1,036
- Total interior livable area: 1,036 sqft
Property
Parking
- Total spaces: 4
- Parking features: Asphalt, Driveway, On Site, Owned
- Has uncovered spaces: Yes
Accessibility
- Accessibility features: No Disability Access
Features
- Levels: Tri-Level
Lot
- Size: 8,276 sqft
Details
- Parcel number: 28142070370000
- Special conditions: None
Construction
Type & style
- Home type: SingleFamily
- Property subtype: Single Family Residence
Materials
- Foundation: Concrete Perimeter
- Roof: Asphalt
Condition
- New construction: No
- Year built: 1959
Details
- Builder model: SPLIT LEVEL
Utilities & green energy
- Electric: 100 Amp Service
- Sewer: Public Sewer
- Water: Public
Community & neighborhood
Community
- Community features: Park, Sidewalks, Street Paved
Location
- Region: Markham
- Subdivision: Country Aire Estates
HOA & financial
HOA
- Services included: None
Other
Other facts
- Listing terms: FHA
- Ownership: Fee Simple
Price history
| Date | Event | Price |
|---|---|---|
| 10/23/2024 | Sold | $154,397-3.4%$149/sqft |
Source: | ||
| 8/31/2024 | Contingent | $159,900$154/sqft |
Source: | ||
| 8/14/2024 | Listed for sale | $159,900+699.5%$154/sqft |
Source: | ||
| 9/22/2017 | Listing removed | $1,700$2/sqft |
Source: Zillow Rental Network Report a problem | ||
| 7/31/2017 | Price change | $1,700-8.1%$2/sqft |
Source: Zillow Rental Network Report a problem | ||
Public tax history
| Year | Property taxes | Tax assessment |
|---|---|---|
| 2023 | $6,915 +17.6% | $12,954 +61.6% |
| 2022 | $5,880 +3.5% | $8,017 |
| 2021 | $5,680 +4% | $8,017 |
Find assessor info on the county website
Neighborhood: 60428
Nearby schools
GreatSchools rating
- 4/10Central Park Elementary SchoolGrades: K-8Distance: 0.5 mi
- 6/10Bremen High SchoolGrades: 9-12Distance: 0.8 mi
- NASpaulding SchoolGrades: PK-3Distance: 0.7 mi
Schools provided by the listing agent
- Elementary: Spaulding School
- Middle: Central Park Elementary School
- High: Bremen High School
- District: 143
Source: MRED as distributed by MLS GRID. This data may not be complete. We recommend contacting the local school district to confirm school assignments for this home.
Get a cash offer in 3 minutes
Find out how much your home could sell for in as little as 3 minutes with a no-obligation cash offer.
Estimated market value$200,400
Get a cash offer in 3 minutes
Find out how much your home could sell for in as little as 3 minutes with a no-obligation cash offer.
Estimated market value
$200,400
