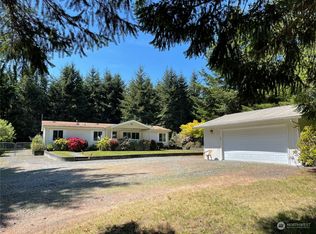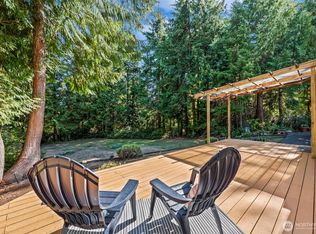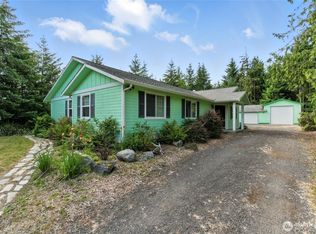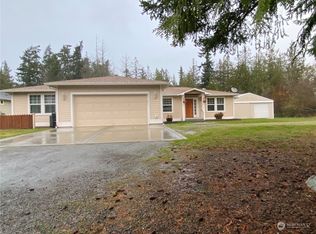Sold
Listed by:
Shawn Washburn,
RE/MAX Evergreen
Bought with: Windermere Sequim East
$599,999
332 Rhododendron Drive, Sequim, WA 98382
4beds
2,951sqft
Manufactured On Land
Built in 1996
0.92 Acres Lot
$606,300 Zestimate®
$203/sqft
$2,678 Estimated rent
Home value
$606,300
$540,000 - $679,000
$2,678/mo
Zestimate® history
Loading...
Owner options
Explore your selling options
What's special
Tucked away on 0.92 acres and backing up to Miller Peninsula State Park, this 3BD/2BA home offers rare privacy, nature, and space. Enjoy 1,911 sqft of living area, a 624 sqft attached garage, and a 1,480 sqft shop with a finished 520 sqft apartment—perfect for guests or multigenerational living. A large south-facing deck is ideal for relaxing or watching the abundant wildlife. The property features cherry, plum, apple, and pear trees, with direct access to miles of trails and serene wilderness. Whether you're looking for quiet living, room to work and create, or a connection to nature, this property offers it all.
Zillow last checked: 8 hours ago
Listing updated: September 18, 2025 at 04:01am
Listed by:
Shawn Washburn,
RE/MAX Evergreen
Bought with:
Rick Brown, 119519
Windermere Sequim East
Source: NWMLS,MLS#: 2372617
Facts & features
Interior
Bedrooms & bathrooms
- Bedrooms: 4
- Bathrooms: 5
- Full bathrooms: 1
- 3/4 bathrooms: 2
- 1/2 bathrooms: 1
- Main level bathrooms: 3
- Main level bedrooms: 3
Primary bedroom
- Level: Main
Bedroom
- Level: Main
Bedroom
- Level: Main
Bathroom full
- Level: Main
Bathroom three quarter
- Level: Garage
Bathroom three quarter
- Level: Main
Other
- Level: Main
Dining room
- Level: Main
Entry hall
- Level: Main
Kitchen with eating space
- Level: Main
Living room
- Level: Main
Heating
- Forced Air, Electric
Cooling
- Window Unit(s)
Appliances
- Included: Dishwasher(s), Dryer(s), Refrigerator(s), Stove(s)/Range(s), Washer(s)
Features
- Bath Off Primary, Ceiling Fan(s), Dining Room
- Flooring: Ceramic Tile, Laminate, Vinyl Plank
- Windows: Double Pane/Storm Window, Skylight(s)
- Basement: None
- Has fireplace: No
Interior area
- Total structure area: 2,431
- Total interior livable area: 2,951 sqft
Property
Parking
- Total spaces: 4
- Parking features: Driveway, Attached Garage, Detached Garage, Off Street, RV Parking
- Attached garage spaces: 4
Features
- Levels: One
- Stories: 1
- Entry location: Main
- Patio & porch: Bath Off Primary, Ceiling Fan(s), Double Pane/Storm Window, Dining Room, Skylight(s), Vaulted Ceiling(s), Walk-In Closet(s), Wired for Generator
Lot
- Size: 0.92 Acres
- Features: Adjacent to Public Land, Paved, Secluded, Deck, Fenced-Partially, High Speed Internet, RV Parking, Shop
- Topography: Level,Partial Slope
- Residential vegetation: Fruit Trees
Details
- Additional structures: ADU Beds: 1, ADU Baths: 1
- Parcel number: 0230215003750000
- Zoning description: Jurisdiction: County
- Special conditions: Standard
- Other equipment: Wired for Generator
Construction
Type & style
- Home type: MobileManufactured
- Architectural style: See Remarks
- Property subtype: Manufactured On Land
Materials
- Wood Products
- Foundation: Slab, Tie Down
- Roof: Composition
Condition
- Good
- Year built: 1996
- Major remodel year: 1996
Utilities & green energy
- Electric: Company: Clallam PUD
- Sewer: Septic Tank, Company: On-site Septic System
- Water: Community, Company: Washington Water
- Utilities for property: Astound, Astound
Community & neighborhood
Community
- Community features: Boat Launch, CCRs
Location
- Region: Sequim
- Subdivision: Diamond Point
HOA & financial
HOA
- HOA fee: $50 annually
Other
Other facts
- Body type: Triple Wide
- Listing terms: Cash Out,Conventional,VA Loan
- Cumulative days on market: 94 days
Price history
| Date | Event | Price |
|---|---|---|
| 8/18/2025 | Sold | $599,999$203/sqft |
Source: | ||
| 7/22/2025 | Pending sale | $599,999$203/sqft |
Source: Olympic Listing Service #390648 Report a problem | ||
| 7/7/2025 | Price change | $599,999-1.5%$203/sqft |
Source: Olympic Listing Service #390648 Report a problem | ||
| 6/9/2025 | Price change | $609,000-3.3%$206/sqft |
Source: Olympic Listing Service #390648 Report a problem | ||
| 5/8/2025 | Listed for sale | $630,000+93.8%$213/sqft |
Source: Olympic Listing Service #390648 Report a problem | ||
Public tax history
| Year | Property taxes | Tax assessment |
|---|---|---|
| 2024 | $4,330 +8.3% | $544,775 +1.6% |
| 2023 | $3,998 +1.8% | $536,119 +5.7% |
| 2022 | $3,928 +9.5% | $507,345 +29.7% |
Find assessor info on the county website
Neighborhood: 98382
Nearby schools
GreatSchools rating
- 8/10Helen Haller Elementary SchoolGrades: 3-5Distance: 8.1 mi
- 5/10Sequim Middle SchoolGrades: 6-8Distance: 8.2 mi
- 7/10Sequim Senior High SchoolGrades: 9-12Distance: 8 mi
Schools provided by the listing agent
- Middle: Sequim Mid
- High: Sequim Snr High
Source: NWMLS. This data may not be complete. We recommend contacting the local school district to confirm school assignments for this home.



