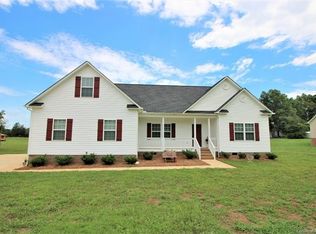Closed
$480,000
332 Shiloh Rd S, York, SC 29745
3beds
2,332sqft
Single Family Residence
Built in 2018
1.06 Acres Lot
$480,200 Zestimate®
$206/sqft
$2,487 Estimated rent
Home value
$480,200
$456,000 - $504,000
$2,487/mo
Zestimate® history
Loading...
Owner options
Explore your selling options
What's special
Fantastic property in York on an acre of land with NO HOA. Escape the overdevelopment at this 3 bed, 2 bath beauty that provides plenty of space for everything! Beautiful hardwood floors in the main living areas and freshly painted throughout. With sizable bedrooms and a bonus room upstairs to create a separate flex space for anything you need. The covered rear deck overlooks a HUGE fenced in yard. Oversized 2-car side load garage and a large driveway with tons of parking space. Tall vented crawl space has easy access too. Septic and well saves you monthly. Has all the features you rarely come across anymore. You need to see this in person, come check it out! PREVIEW TOUR HERE: https://tinyurl.com/2s4wxspv
Zillow last checked: 8 hours ago
Listing updated: August 10, 2025 at 07:22am
Listing Provided by:
Rob Zanicchi 914-772-8922,
EXP Realty LLC Ballantyne
Bought with:
Megan Hargett
Keller Williams Connected
Source: Canopy MLS as distributed by MLS GRID,MLS#: 4220028
Facts & features
Interior
Bedrooms & bathrooms
- Bedrooms: 3
- Bathrooms: 2
- Full bathrooms: 2
- Main level bedrooms: 3
Primary bedroom
- Level: Main
Bedroom s
- Level: Main
Bathroom full
- Level: Main
Bonus room
- Level: Upper
Breakfast
- Level: Main
Dining room
- Level: Main
Kitchen
- Level: Main
Laundry
- Level: Main
Living room
- Level: Main
Heating
- Electric, Forced Air, Heat Pump, Zoned
Cooling
- Ceiling Fan(s), Central Air, Electric, Zoned
Appliances
- Included: Dishwasher, Disposal, Dryer, Electric Oven, Microwave, Refrigerator, Washer, Washer/Dryer
- Laundry: Laundry Room, Main Level
Features
- Pantry, Walk-In Closet(s)
- Flooring: Carpet, Tile, Wood
- Has basement: No
- Attic: Walk-In
- Fireplace features: Living Room
Interior area
- Total structure area: 2,332
- Total interior livable area: 2,332 sqft
- Finished area above ground: 2,332
- Finished area below ground: 0
Property
Parking
- Total spaces: 2
- Parking features: Driveway, Attached Garage, Garage Faces Side, Garage on Main Level
- Attached garage spaces: 2
- Has uncovered spaces: Yes
Features
- Levels: One and One Half
- Stories: 1
- Entry location: Main
- Patio & porch: Covered, Deck, Front Porch, Porch, Rear Porch
- Fencing: Back Yard,Fenced
Lot
- Size: 1.06 Acres
- Dimensions: 132 x 401 x 100 x 405
- Features: Cleared, Level, Open Lot
Details
- Parcel number: 4470000098
- Zoning: RSF-40
- Special conditions: Standard
Construction
Type & style
- Home type: SingleFamily
- Property subtype: Single Family Residence
Materials
- Brick Partial, Vinyl
- Foundation: Crawl Space
- Roof: Shingle
Condition
- New construction: No
- Year built: 2018
Utilities & green energy
- Sewer: Septic Installed
- Water: Well
Community & neighborhood
Location
- Region: York
- Subdivision: The Glynns at Carolina Crossing
Other
Other facts
- Listing terms: Cash,Conventional,FHA,USDA Loan,VA Loan
- Road surface type: Concrete, Paved
Price history
| Date | Event | Price |
|---|---|---|
| 8/8/2025 | Sold | $480,000$206/sqft |
Source: | ||
| 6/29/2025 | Pending sale | $480,000$206/sqft |
Source: | ||
| 5/27/2025 | Price change | $480,000-1%$206/sqft |
Source: | ||
| 5/1/2025 | Price change | $485,000-1.8%$208/sqft |
Source: | ||
| 4/25/2025 | Price change | $494,000-1.2%$212/sqft |
Source: | ||
Public tax history
| Year | Property taxes | Tax assessment |
|---|---|---|
| 2025 | -- | $18,112 +4.8% |
| 2024 | $2,974 -73.2% | $17,282 -33.3% |
| 2023 | $11,099 +459.2% | $25,913 +130.1% |
Find assessor info on the county website
Neighborhood: 29745
Nearby schools
GreatSchools rating
- 9/10Hunter Street Elementary SchoolGrades: PK-4Distance: 3.3 mi
- 3/10York Middle SchoolGrades: 7-8Distance: 4.9 mi
- 5/10York Comprehensive High SchoolGrades: 9-12Distance: 4.4 mi
Schools provided by the listing agent
- Elementary: Hunter Street
- Middle: York Intermediate
- High: York Comprehensive
Source: Canopy MLS as distributed by MLS GRID. This data may not be complete. We recommend contacting the local school district to confirm school assignments for this home.
Get a cash offer in 3 minutes
Find out how much your home could sell for in as little as 3 minutes with a no-obligation cash offer.
Estimated market value
$480,200
Get a cash offer in 3 minutes
Find out how much your home could sell for in as little as 3 minutes with a no-obligation cash offer.
Estimated market value
$480,200
