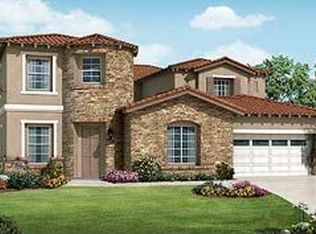Sold for $3,120,000 on 07/21/25
$3,120,000
3322 Ashbourne Cir, San Ramon, CA 94583
4beds
4,007sqft
SingleFamily
Built in 2010
0.37 Acres Lot
$3,072,600 Zestimate®
$779/sqft
$6,983 Estimated rent
Home value
$3,072,600
$2.77M - $3.41M
$6,983/mo
Zestimate® history
Loading...
Owner options
Explore your selling options
What's special
3322 Ashbourne Cir, San Ramon, CA 94583 is a single family home that contains 4,007 sq ft and was built in 2010. It contains 4 bedrooms and 4 bathrooms. This home last sold for $3,120,000 in July 2025.
The Zestimate for this house is $3,072,600. The Rent Zestimate for this home is $6,983/mo.
Facts & features
Interior
Bedrooms & bathrooms
- Bedrooms: 4
- Bathrooms: 4
- Full bathrooms: 3
- 1/2 bathrooms: 1
Heating
- Forced air, Gas
Cooling
- Central
Appliances
- Included: Dishwasher, Dryer, Freezer, Garbage disposal, Microwave, Range / Oven, Refrigerator, Washer
Features
- Flooring: Tile, Carpet, Hardwood
- Basement: None
- Has fireplace: Yes
Interior area
- Total interior livable area: 4,007 sqft
Property
Parking
- Total spaces: 3
- Parking features: Garage - Attached
Features
- Exterior features: Stone, Stucco, Wood, Wood products, Cement / Concrete, Metal
- Has view: Yes
- View description: Park, Mountain
Lot
- Size: 0.37 Acres
Details
- Parcel number: 2113700336
Construction
Type & style
- Home type: SingleFamily
Materials
- Roof: Tile
Condition
- Year built: 2010
Community & neighborhood
Community
- Community features: Doorman
Location
- Region: San Ramon
HOA & financial
HOA
- Has HOA: Yes
- HOA fee: $250 monthly
Price history
| Date | Event | Price |
|---|---|---|
| 7/21/2025 | Sold | $3,120,000$779/sqft |
Source: Public Record Report a problem | ||
| 7/1/2025 | Pending sale | $3,120,000$779/sqft |
Source: | ||
| 6/25/2025 | Listed for sale | $3,120,000+101.7%$779/sqft |
Source: | ||
| 1/13/2014 | Sold | $1,547,000+7%$386/sqft |
Source: | ||
| 2/22/2011 | Sold | $1,445,500$361/sqft |
Source: Public Record Report a problem | ||
Public tax history
| Year | Property taxes | Tax assessment |
|---|---|---|
| 2025 | $22,603 +2.4% | $1,896,396 +2% |
| 2024 | $22,079 +1.6% | $1,859,213 +2% |
| 2023 | $21,739 +3.7% | $1,822,759 +2% |
Find assessor info on the county website
Neighborhood: 94583
Nearby schools
GreatSchools rating
- 8/10Bollinger Canyon Elementary SchoolGrades: K-5Distance: 1.4 mi
- 8/10Iron Horse Middle SchoolGrades: 6-8Distance: 2.4 mi
- 9/10California High SchoolGrades: 9-12Distance: 2.3 mi
Get a cash offer in 3 minutes
Find out how much your home could sell for in as little as 3 minutes with a no-obligation cash offer.
Estimated market value
$3,072,600
Get a cash offer in 3 minutes
Find out how much your home could sell for in as little as 3 minutes with a no-obligation cash offer.
Estimated market value
$3,072,600
