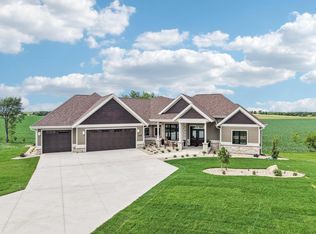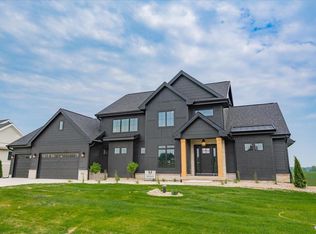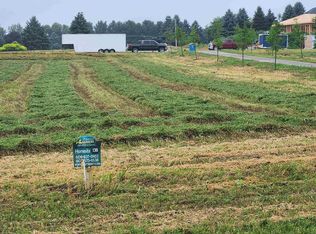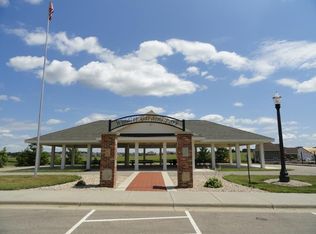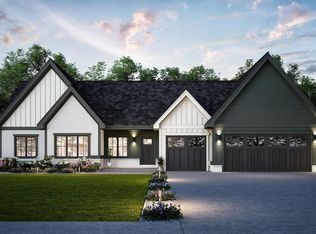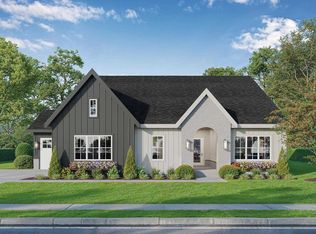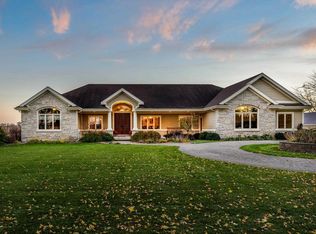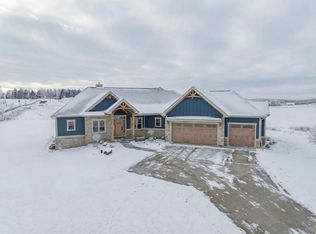Thoughtfully designed parade home by Marten Building & Design, full of awesome details like built-in Amish crafted cabinetry, heated bathroom floor, custom lighting, beams, stone fireplace & hardwood floors. Spacious, private homesite with beautiful unobstructed view of rolling hills. Natural light floods every room through oversized windows, creating a bright and inviting atmosphere. The kitchen is a dream, and features a massive kitchen island, nearly 12-foot-deep pantry with a built-in coffee bar, and double-wide fridge and freezer. A split-bedroom layout offers both privacy and connection, the oversized garage (with a tandem fifth stall) has room for boats, toys, or a workshop. Zero-step entry, and a private staircase to the lower level elevate everyday living.
Active
$1,969,900
3322 Colton Way, Sun Prairie, WI 53590
5beds
5,612sqft
Est.:
Single Family Residence
Built in 2025
0.65 Acres Lot
$1,928,100 Zestimate®
$351/sqft
$-- HOA
What's special
- 208 days |
- 1,219 |
- 29 |
Zillow last checked: 8 hours ago
Listing updated: December 19, 2025 at 06:45am
Listed by:
Abby Marten 608-212-0435,
Winterberry Realty, LLC.
Source: WIREX MLS,MLS#: 2003677 Originating MLS: South Central Wisconsin MLS
Originating MLS: South Central Wisconsin MLS
Tour with a local agent
Facts & features
Interior
Bedrooms & bathrooms
- Bedrooms: 5
- Bathrooms: 4
- Full bathrooms: 3
- 1/2 bathrooms: 2
- Main level bedrooms: 3
Primary bedroom
- Level: Main
- Area: 256
- Dimensions: 16 x 16
Bedroom 2
- Level: Main
- Area: 180
- Dimensions: 12 x 15
Bedroom 3
- Level: Main
- Area: 168
- Dimensions: 12 x 14
Bedroom 4
- Level: Lower
- Area: 154
- Dimensions: 11 x 14
Bedroom 5
- Level: Lower
- Area: 168
- Dimensions: 12 x 14
Bathroom
- Features: Master Bedroom Bath: Full, Master Bedroom Bath, Master Bedroom Bath: Walk-In Shower
Family room
- Level: Lower
- Area: 380
- Dimensions: 20 x 19
Kitchen
- Level: Main
- Area: 361
- Dimensions: 19 x 19
Living room
- Level: Main
- Area: 361
- Dimensions: 19 x 19
Heating
- Natural Gas, Zoned
Cooling
- Central Air
Appliances
- Included: Water Softener
Features
- Breakfast Bar, Pantry, Kitchen Island
- Flooring: Wood or Sim.Wood Floors
- Basement: Full,Exposed,Full Size Windows,Walk-Out Access,Finished
Interior area
- Total structure area: 5,612
- Total interior livable area: 5,612 sqft
- Finished area above ground: 2,891
- Finished area below ground: 2,721
Video & virtual tour
Property
Parking
- Total spaces: 4
- Parking features: Basement Access, 4 Car, Garage Door Over 8 Feet
- Garage spaces: 4
Features
- Levels: One
- Stories: 1
- Patio & porch: Deck, Patio, Screened porch
Lot
- Size: 0.65 Acres
Details
- Parcel number: 091025360450
- Zoning: Res
Construction
Type & style
- Home type: SingleFamily
- Architectural style: Ranch
- Property subtype: Single Family Residence
Materials
- Masonite/PressBoard, Stone
Condition
- 0-5 Years,New Construction
- New construction: No
- Year built: 2025
Utilities & green energy
- Sewer: Septic Tank
- Water: Well
Green energy
- Energy efficient items: Other
Community & HOA
Community
- Subdivision: Windsor Gardens
Location
- Region: Sun Prairie
- Municipality: Windsor
Financial & listing details
- Price per square foot: $351/sqft
- Tax assessed value: $200
- Annual tax amount: $3
- Date on market: 7/6/2025
- Inclusions: Fridge, Freezer, Range, Dishwasher, Lower Level Fridge, Washer, Dryer
Estimated market value
$1,928,100
$1.83M - $2.02M
$5,564/mo
Price history
Price history
| Date | Event | Price |
|---|---|---|
| 7/6/2025 | Listed for sale | $1,969,900$351/sqft |
Source: | ||
| 7/2/2025 | Listing removed | $1,969,900$351/sqft |
Source: | ||
| 5/23/2025 | Listed for sale | $1,969,900$351/sqft |
Source: | ||
Public tax history
Public tax history
Tax history is unavailable.BuyAbility℠ payment
Est. payment
$10,758/mo
Principal & interest
$7639
Property taxes
$2430
Home insurance
$689
Climate risks
Neighborhood: 53590
Nearby schools
GreatSchools rating
- 8/10Harvest Intermediate SchoolGrades: 4-6Distance: 3.7 mi
- 6/10De Forest Middle SchoolGrades: 7-8Distance: 4.5 mi
- 8/10De Forest High SchoolGrades: 9-12Distance: 4.2 mi
Schools provided by the listing agent
- High: Deforest
- District: Deforest
Source: WIREX MLS. This data may not be complete. We recommend contacting the local school district to confirm school assignments for this home.
- Loading
- Loading
