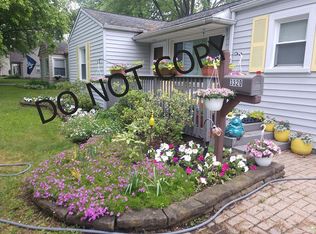Sold for $245,900
$245,900
3324 Normandy Rd, Royal Oak, MI 48073
3beds
859sqft
Single Family Residence
Built in 1947
7,840.8 Square Feet Lot
$249,600 Zestimate®
$286/sqft
$2,087 Estimated rent
Home value
$249,600
$237,000 - $262,000
$2,087/mo
Zestimate® history
Loading...
Owner options
Explore your selling options
What's special
Adorable 3 bedroom home in a fantastic neighborhood within walking distance from Ray's Ice Cream, Bowlero, Upton Park Pickleball Courts and more. This home has been updated throughout. You will love the Large living room that is flooded with natural light and the Open Concept with Eat-in Kitchen that features crown moldings, butcher block countertops, shaker cabinets, fun backsplash and all appliances. Three spacious bedrooms all full of extra personality. Newer flooring throughout. Updated bath. Good storage! The huge backyard is fenced and boasts a two-car detached garage. Owner has been operating this as an Airbnb and is offering the home fully furnished. Bonus for you if you are just starting out or if you would like to continue operating it as an Airbnb.
Zillow last checked: 8 hours ago
Listing updated: September 17, 2025 at 03:24pm
Listed by:
Patti Martini 248-414-5211,
The Home Store Inc.
Bought with:
Stela Kadilli, 6501399936
Good Company
Source: Realcomp II,MLS#: 20251014886
Facts & features
Interior
Bedrooms & bathrooms
- Bedrooms: 3
- Bathrooms: 1
- Full bathrooms: 1
Primary bedroom
- Level: Entry
- Area: 130
- Dimensions: 13 X 10
Bedroom
- Level: Entry
- Area: 120
- Dimensions: 12 X 10
Bedroom
- Level: Entry
- Area: 100
- Dimensions: 10 X 10
Other
- Level: Entry
- Area: 35
- Dimensions: 5 X 7
Kitchen
- Level: Entry
- Area: 160
- Dimensions: 16 X 10
Living room
- Level: Entry
- Area: 165
- Dimensions: 15 X 11
Heating
- Forced Air, Natural Gas
Appliances
- Included: Dishwasher, Disposal, Dryer, Free Standing Electric Range, Free Standing Refrigerator, Washer
Features
- Has basement: No
- Has fireplace: No
- Furnished: Yes
Interior area
- Total interior livable area: 859 sqft
- Finished area above ground: 859
Property
Parking
- Total spaces: 2
- Parking features: Two Car Garage, Detached, Garage Door Opener
- Garage spaces: 2
Features
- Levels: One
- Stories: 1
- Entry location: GroundLevelwSteps
- Pool features: None
- Fencing: Back Yard,Fenced
Lot
- Size: 7,840 sqft
- Dimensions: 54.5 x 140
Details
- Parcel number: 2506282009
- Special conditions: Short Sale No,Standard
Construction
Type & style
- Home type: SingleFamily
- Architectural style: Ranch
- Property subtype: Single Family Residence
Materials
- Aluminum Siding
- Foundation: Slab
Condition
- New construction: No
- Year built: 1947
Utilities & green energy
- Sewer: Public Sewer
- Water: Public
Community & neighborhood
Location
- Region: Royal Oak
- Subdivision: MAPLE CREST
Other
Other facts
- Listing agreement: Exclusive Right To Sell
- Listing terms: Cash,Conventional,FHA
Price history
| Date | Event | Price |
|---|---|---|
| 9/16/2025 | Sold | $245,900+6.9%$286/sqft |
Source: | ||
| 6/20/2023 | Sold | $230,000+31.4%$268/sqft |
Source: Public Record Report a problem | ||
| 12/17/2021 | Sold | $175,000+44.2%$204/sqft |
Source: Public Record Report a problem | ||
| 3/6/2017 | Sold | $121,400+109.3%$141/sqft |
Source: Agent Provided Report a problem | ||
| 8/5/2011 | Sold | $58,000+84.1%$68/sqft |
Source: Public Record Report a problem | ||
Public tax history
| Year | Property taxes | Tax assessment |
|---|---|---|
| 2024 | -- | $98,810 +10.7% |
| 2023 | -- | $89,240 +6.8% |
| 2022 | -- | $83,520 +4.2% |
Find assessor info on the county website
Neighborhood: 48073
Nearby schools
GreatSchools rating
- 6/10Alfred E. Upton Elementary SchoolGrades: K-5Distance: 0.3 mi
- 6/10Royal Oak Middle SchoolGrades: 6-8Distance: 2.9 mi
- 9/10Royal Oak High SchoolGrades: 9-12Distance: 1.3 mi
Get a cash offer in 3 minutes
Find out how much your home could sell for in as little as 3 minutes with a no-obligation cash offer.
Estimated market value$249,600
Get a cash offer in 3 minutes
Find out how much your home could sell for in as little as 3 minutes with a no-obligation cash offer.
Estimated market value
$249,600
