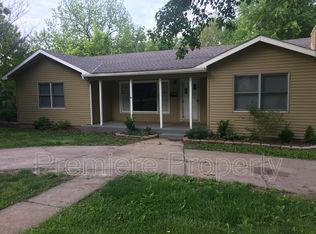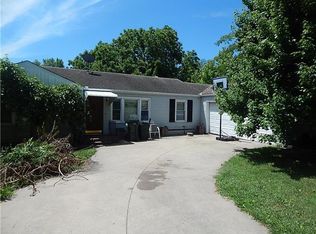Sold
Price Unknown
3326 Blue Ridge Blvd, Independence, MO 64052
3beds
1,363sqft
Single Family Residence
Built in 1951
0.37 Acres Lot
$191,000 Zestimate®
$--/sqft
$1,515 Estimated rent
Home value
$191,000
$172,000 - $212,000
$1,515/mo
Zestimate® history
Loading...
Owner options
Explore your selling options
What's special
Welcome to this charming home situated on a spacious corner lot with a convenient circle drive and an inviting front porch. Step inside to find a versatile front room with large windows overlooking the front yard—perfect as a formal living room or cozy sitting area. Just beyond the entry is a spacious family room showcasing a freshly painted brick fireplace with a warm cedar mantle. The kitchen offers white painted cabinets, plank flooring, and a unique layout with a conveniently located half bath nearby. It also provides a nice amount of storage and includes stylish finishes that blend functionality with a fresh aesthetic. The adjacent eat-in dining area, also finished with plank flooring, is surrounded by windows and provides direct access to the deck—ideal for morning coffee or entertaining. The generous primary bedroom includes a spacious double-door closet and is complemented by two additional bedrooms, one perfect for guests and the other ideal for a home office. The hall/primary bath includes vinyl flooring, a shower and tub combo, and an updated vanity with ample storage. The unfinished walkout basement offers incredible potential—whether you’re looking for abundant storage space or envisioning a future finished area, the options are wide open. With fresh interior paint and brand-new carpet, the home has a clean, updated look that gives it a modern feel. Additional upgrades/updates include vinyl siding and thermal pane windows. Whether you're a first-time buyer or looking to downsize without sacrificing outdoor space, this home offers a fantastic opportunity!
Zillow last checked: 8 hours ago
Listing updated: June 23, 2025 at 12:59pm
Listing Provided by:
Chris D Fleming 913-710-8471,
RE/MAX State Line
Bought with:
RE/MAX Premier Properties
Source: Heartland MLS as distributed by MLS GRID,MLS#: 2545066
Facts & features
Interior
Bedrooms & bathrooms
- Bedrooms: 3
- Bathrooms: 2
- Full bathrooms: 1
- 1/2 bathrooms: 1
Bedroom 1
- Features: Carpet, Ceiling Fan(s)
- Level: Main
- Dimensions: 14 x 10
Bedroom 2
- Features: Carpet, Ceiling Fan(s)
- Level: Main
- Dimensions: 12 x 8
Bedroom 3
- Features: Carpet, Ceiling Fan(s)
- Level: Main
- Dimensions: 9 x 9
Bathroom 1
- Features: Shower Over Tub, Vinyl
- Level: Main
- Dimensions: 8 x 5
Breakfast room
- Features: Vinyl
- Level: Main
- Dimensions: 14 x 9
Family room
- Features: Carpet, Ceiling Fan(s), Fireplace
- Level: Main
- Dimensions: 21 x 11
Half bath
- Features: Vinyl
- Level: Main
- Dimensions: 9 x 3
Kitchen
- Features: Vinyl
- Level: Main
- Dimensions: 11 x 10
Sitting room
- Features: Carpet, Ceiling Fan(s)
- Level: Main
- Dimensions: 14 x 13
Heating
- Forced Air
Cooling
- Electric
Appliances
- Laundry: In Basement
Features
- Flooring: Carpet, Vinyl
- Windows: Thermal Windows
- Basement: Concrete,Walk-Out Access
- Number of fireplaces: 1
- Fireplace features: Family Room
Interior area
- Total structure area: 1,363
- Total interior livable area: 1,363 sqft
- Finished area above ground: 1,363
Property
Parking
- Parking features: Other
Features
- Patio & porch: Deck
- Fencing: Metal
Lot
- Size: 0.37 Acres
- Features: Corner Lot
Details
- Parcel number: 27840220400000000
Construction
Type & style
- Home type: SingleFamily
- Architectural style: Traditional
- Property subtype: Single Family Residence
Materials
- Vinyl Siding
- Roof: Composition
Condition
- Year built: 1951
Utilities & green energy
- Sewer: Public Sewer
- Water: Public
Community & neighborhood
Location
- Region: Independence
- Subdivision: Kleuver Homestead
Other
Other facts
- Listing terms: Cash,Conventional,FHA,VA Loan
- Ownership: Private
- Road surface type: Paved
Price history
| Date | Event | Price |
|---|---|---|
| 6/20/2025 | Sold | -- |
Source: | ||
| 6/1/2025 | Pending sale | $167,500$123/sqft |
Source: | ||
| 5/30/2025 | Listed for sale | $167,500$123/sqft |
Source: | ||
| 4/6/2023 | Listing removed | -- |
Source: Zillow Rentals Report a problem | ||
| 3/11/2023 | Listed for rent | $1,450$1/sqft |
Source: Zillow Rentals Report a problem | ||
Public tax history
Tax history is unavailable.
Neighborhood: Rock Creek South
Nearby schools
GreatSchools rating
- 6/10Cassell Park ElementaryGrades: PK-5Distance: 0.7 mi
- 6/10Clifford H. Nowlin Middle SchoolGrades: 6-8Distance: 0.8 mi
- 3/10Van Horn High SchoolGrades: 9-12Distance: 2.3 mi
Schools provided by the listing agent
- Elementary: Three Trails
- Middle: Nowlin
- High: Van Horn
Source: Heartland MLS as distributed by MLS GRID. This data may not be complete. We recommend contacting the local school district to confirm school assignments for this home.
Get a cash offer in 3 minutes
Find out how much your home could sell for in as little as 3 minutes with a no-obligation cash offer.
Estimated market value$191,000
Get a cash offer in 3 minutes
Find out how much your home could sell for in as little as 3 minutes with a no-obligation cash offer.
Estimated market value
$191,000

