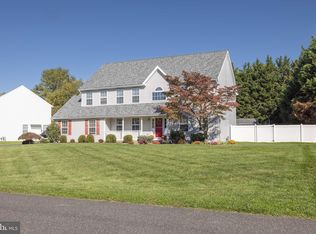Sold for $551,000 on 06/14/24
$551,000
333 Canvasback Rd, Middletown, DE 19709
4beds
3,650sqft
Single Family Residence
Built in 1998
0.5 Acres Lot
$585,800 Zestimate®
$151/sqft
$3,172 Estimated rent
Home value
$585,800
$533,000 - $644,000
$3,172/mo
Zestimate® history
Loading...
Owner options
Explore your selling options
What's special
4 bedroom 2/1 bath farmhouse style home with covered front porch, side entry garage and finished basement located in Appoquin Farms. This beautiful home sits on a 1/2 acre lot with a very secluded backyard that is fenced and includes a 25 x 14 shed with electric. The main floor offers a spacious living room, formal dining room off kitchen, study/office, powder room, laundry room, and a kitchen open to the family room with vaulted ceilings and a gas fireplace. The interior features include hand scraped hardwood floors, stainless steel appliances, new tile floor in the kitchen, solid oak custom banisters, Updated HVAC and updated Pella windows, front door and sliding patio door. The exterior offers a newer architectural roof, repaved expanded driveway and a new deck(install expected around the end of April). The upstairs features a spacious master bedroom with a sitting room, and a 4 piece bathroom with stall shower, a soaking tub, and double bowl vanity, 3 additional bedrooms and an updated hall bathroom. This is an all around gorgeous home that is ready for it's new owner in a desirable community Just minutes to Historic Odessa and downtown Middletown.
Zillow last checked: 8 hours ago
Listing updated: April 03, 2025 at 06:36am
Listed by:
Dave Watlington 302-753-8124,
Patterson-Schwartz-Middletown
Bought with:
Megan Aitken, RE0020721
Keller Williams Realty
Source: Bright MLS,MLS#: DENC2059732
Facts & features
Interior
Bedrooms & bathrooms
- Bedrooms: 4
- Bathrooms: 3
- Full bathrooms: 2
- 1/2 bathrooms: 1
- Main level bathrooms: 1
Basement
- Description: Percent Finished: 50.0
- Area: 675
Heating
- Forced Air, Natural Gas
Cooling
- Central Air, Electric
Appliances
- Included: Dishwasher, Disposal, Microwave, Self Cleaning Oven, Oven/Range - Gas, Water Heater, Gas Water Heater
- Laundry: Main Level
Features
- Butlers Pantry, Ceiling Fan(s), Family Room Off Kitchen, Formal/Separate Dining Room, Eat-in Kitchen, Kitchen Island, Pantry, Soaking Tub, Bathroom - Stall Shower
- Flooring: Carpet
- Doors: Insulated
- Windows: Double Pane Windows, Replacement
- Basement: Full,Partially Finished
- Number of fireplaces: 1
- Fireplace features: Gas/Propane
Interior area
- Total structure area: 3,650
- Total interior livable area: 3,650 sqft
- Finished area above ground: 2,975
- Finished area below ground: 675
Property
Parking
- Total spaces: 8
- Parking features: Garage Faces Side, Garage Door Opener, Attached, Driveway
- Attached garage spaces: 2
- Uncovered spaces: 6
Accessibility
- Accessibility features: None
Features
- Levels: Two
- Stories: 2
- Patio & porch: Deck, Porch
- Pool features: None
Lot
- Size: 0.50 Acres
- Features: Front Yard, Landscaped, Level, Private, Rear Yard, SideYard(s)
Details
- Additional structures: Above Grade, Below Grade, Outbuilding
- Parcel number: 1400240068
- Zoning: NC21
- Special conditions: Standard
Construction
Type & style
- Home type: SingleFamily
- Architectural style: Colonial
- Property subtype: Single Family Residence
Materials
- Vinyl Siding
- Foundation: Concrete Perimeter
Condition
- Very Good
- New construction: No
- Year built: 1998
Utilities & green energy
- Electric: Circuit Breakers
- Sewer: Public Sewer
- Water: Public
Community & neighborhood
Location
- Region: Middletown
- Subdivision: Appoquin Farms
HOA & financial
HOA
- Has HOA: Yes
- HOA fee: $210 annually
Other
Other facts
- Listing agreement: Exclusive Right To Sell
- Ownership: Fee Simple
Price history
| Date | Event | Price |
|---|---|---|
| 6/14/2024 | Sold | $551,000+5%$151/sqft |
Source: | ||
| 4/22/2024 | Pending sale | $525,000$144/sqft |
Source: | ||
| 4/19/2024 | Listed for sale | $525,000+54.9%$144/sqft |
Source: | ||
| 11/6/2014 | Sold | $339,000-0.3%$93/sqft |
Source: Public Record Report a problem | ||
| 9/3/2014 | Price change | $339,900-1.3%$93/sqft |
Source: Long & Foster Real Estate #6284531 Report a problem | ||
Public tax history
| Year | Property taxes | Tax assessment |
|---|---|---|
| 2025 | -- | $526,400 +431.2% |
| 2024 | $4,147 +17.7% | $99,100 |
| 2023 | $3,524 -0.7% | $99,100 |
Find assessor info on the county website
Neighborhood: 19709
Nearby schools
GreatSchools rating
- NASpring Meadow Early Childhood CenterGrades: KDistance: 0.7 mi
- 6/10Cantwell Bridge Middle SchoolGrades: 6-8Distance: 0.6 mi
- 10/10Odessa High SchoolGrades: 9-11Distance: 0.6 mi
Schools provided by the listing agent
- District: Appoquinimink
Source: Bright MLS. This data may not be complete. We recommend contacting the local school district to confirm school assignments for this home.

Get pre-qualified for a loan
At Zillow Home Loans, we can pre-qualify you in as little as 5 minutes with no impact to your credit score.An equal housing lender. NMLS #10287.
Sell for more on Zillow
Get a free Zillow Showcase℠ listing and you could sell for .
$585,800
2% more+ $11,716
With Zillow Showcase(estimated)
$597,516