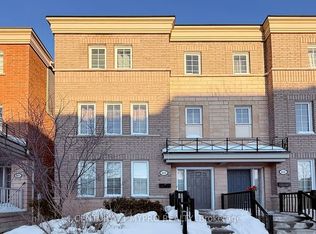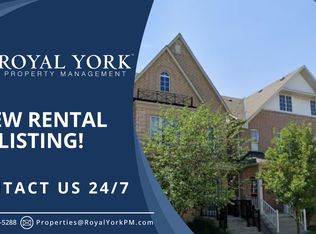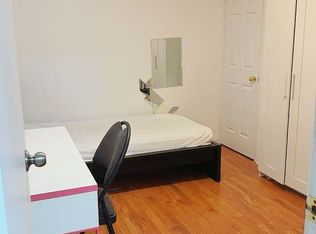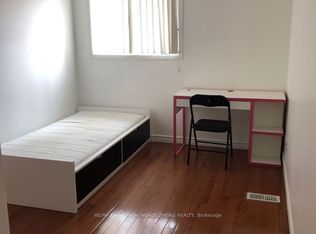Bright corner property in the heart of York University Heights! This fully upgraded 3-storey freehold semi offers 5+2 bedrooms, 3 kitchens (main, third floor, and basement), 2493 sqft not including basement as per Mpac. 2 laundry rooms, and 3 parking spaces (2-car detached garage + 1 driveway). The finished basement features a separate entrance, 2 bedrooms, a kitchen, and a den. Excellent rental income potential! Existing tenants in the basement, one main floor bedroom with full bath, and two 2nd-floor bedrooms. One 2nd-floor bedroom and the 3rd-floor suite with kitchen and bath are currently vacant. Walking distance to York University, TTC at the doorstep, and close to parks, shops, and all essential amenities. Do not miss this rare investment opportunity!
This property is off market, which means it's not currently listed for sale or rent on Zillow. This may be different from what's available on other websites or public sources.



