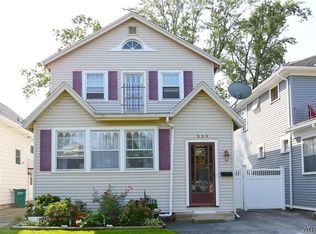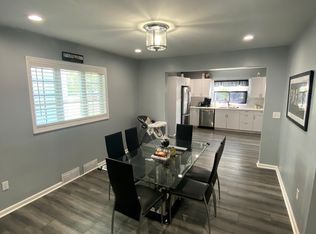Closed
$253,333
333 Sanders Rd, Buffalo, NY 14216
4beds
1,600sqft
Single Family Residence
Built in 1930
4,125.13 Square Feet Lot
$258,700 Zestimate®
$158/sqft
$2,029 Estimated rent
Home value
$258,700
$243,000 - $274,000
$2,029/mo
Zestimate® history
Loading...
Owner options
Explore your selling options
What's special
Terrific opportunity to own a 4BR home in the heart of North Buffalo close to all amenities. The entire exterior of the home was recently painted and the front, lower section of the roof was just replaced. The long driveway provides off street parking and leads to the garage. Open the front door to a foyer with a closet and enter the huge LR and formal DR with hardwood floors. The nice sized kitchen includes the refrigerator, gas oven/range, and dishwasher. Many windows were replaced, HWT 2022, and a door was added in the back room providing easier access to the yard and patio. Upstairs is an extremely large master bedroom. The square footage is from an appraisal done in 2017. Easy lockbox showings begin immediately. Priced to sell due to sellers' need to relocate!
Zillow last checked: 8 hours ago
Listing updated: June 23, 2025 at 11:30am
Listed by:
Sharon L Banas 716-984-3084,
MJ Peterson Real Estate Inc.,
Douglas M Banas 716-984-3490,
MJ Peterson Real Estate Inc.
Bought with:
Karrie L Catalano-Bridge, 10401330561
Howard Hanna WNY Inc.
Source: NYSAMLSs,MLS#: B1595634 Originating MLS: Buffalo
Originating MLS: Buffalo
Facts & features
Interior
Bedrooms & bathrooms
- Bedrooms: 4
- Bathrooms: 1
- Full bathrooms: 1
- Main level bathrooms: 1
- Main level bedrooms: 2
Bedroom 1
- Level: First
- Dimensions: 11.00 x 9.00
Bedroom 1
- Level: First
- Dimensions: 11.00 x 9.00
Bedroom 2
- Level: First
- Dimensions: 11.00 x 10.00
Bedroom 2
- Level: First
- Dimensions: 11.00 x 10.00
Bedroom 3
- Level: Second
- Dimensions: 24.00 x 17.00
Bedroom 3
- Level: Second
- Dimensions: 24.00 x 17.00
Bedroom 4
- Level: Second
- Dimensions: 11.00 x 10.00
Bedroom 4
- Level: Second
- Dimensions: 11.00 x 10.00
Dining room
- Level: First
- Dimensions: 13.00 x 11.00
Dining room
- Level: First
- Dimensions: 13.00 x 11.00
Kitchen
- Level: First
- Dimensions: 10.00 x 8.00
Kitchen
- Level: First
- Dimensions: 10.00 x 8.00
Living room
- Level: First
- Dimensions: 21.00 x 20.00
Living room
- Level: First
- Dimensions: 21.00 x 20.00
Heating
- Gas, Forced Air
Appliances
- Included: Dryer, Dishwasher, Gas Oven, Gas Range, Gas Water Heater, Refrigerator, Washer
- Laundry: In Basement
Features
- Separate/Formal Dining Room, Entrance Foyer, Separate/Formal Living Room, Living/Dining Room, Pantry
- Flooring: Carpet, Hardwood, Laminate, Varies
- Basement: Full
- Has fireplace: No
Interior area
- Total structure area: 1,600
- Total interior livable area: 1,600 sqft
Property
Parking
- Total spaces: 1
- Parking features: Detached, Garage
- Garage spaces: 1
Features
- Levels: Two
- Stories: 2
- Patio & porch: Open, Patio, Porch
- Exterior features: Blacktop Driveway, Patio
Lot
- Size: 4,125 sqft
- Dimensions: 33 x 125
- Features: Near Public Transit, Rectangular, Rectangular Lot, Residential Lot
Details
- Parcel number: 1402000784100004011000
- Special conditions: Standard
Construction
Type & style
- Home type: SingleFamily
- Architectural style: Bungalow,Two Story
- Property subtype: Single Family Residence
Materials
- Composite Siding, Wood Siding
- Foundation: Block
- Roof: Asphalt
Condition
- Resale
- Year built: 1930
Utilities & green energy
- Sewer: Connected
- Water: Connected, Public
- Utilities for property: Cable Available, Sewer Connected, Water Connected
Community & neighborhood
Location
- Region: Buffalo
Other
Other facts
- Listing terms: Cash,Conventional,FHA,VA Loan
Price history
| Date | Event | Price |
|---|---|---|
| 6/23/2025 | Sold | $253,333+1.4%$158/sqft |
Source: | ||
| 5/6/2025 | Pending sale | $249,900$156/sqft |
Source: | ||
| 4/21/2025 | Price change | $249,900-10.7%$156/sqft |
Source: | ||
| 4/8/2025 | Price change | $279,900-6.7%$175/sqft |
Source: | ||
| 4/2/2025 | Listed for sale | $299,900+92.2%$187/sqft |
Source: | ||
Public tax history
| Year | Property taxes | Tax assessment |
|---|---|---|
| 2024 | -- | $139,000 |
| 2023 | -- | $139,000 |
| 2022 | -- | $139,000 |
Find assessor info on the county website
Neighborhood: North Park
Nearby schools
GreatSchools rating
- 4/10Ps 81Grades: PK-8Distance: 0.7 mi
- 6/10Middle Early College High SchoolGrades: 9-12Distance: 1.6 mi
- 3/10Grabiarz Campus School 79Grades: PK-8Distance: 1.7 mi
Schools provided by the listing agent
- District: Buffalo
Source: NYSAMLSs. This data may not be complete. We recommend contacting the local school district to confirm school assignments for this home.

