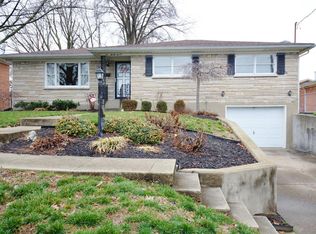Sold for $255,000
$255,000
3333 Fern Lea Rd, Shively, KY 40216
3beds
1,850sqft
Single Family Residence
Built in 1964
7,840.8 Square Feet Lot
$263,100 Zestimate®
$138/sqft
$1,878 Estimated rent
Home value
$263,100
$245,000 - $284,000
$1,878/mo
Zestimate® history
Loading...
Owner options
Explore your selling options
What's special
This remodeled beauty is ready for her debut! The open concept layout of the main living area creates a bright and airy field, with new hardwood floors and fresh paint throughout. The kitchen features stainless steel appliances, brand new cabinets and granite countertops, perfect for the home chef. New tile floors in the kitchen, bathrooms and basement add modern style while the full basement features a fireplace and open area for the perfect home theater! The backyard is a private oasis with a large covered patio and mature trees providing shade and privacy. Located in a quiet neighborhood with easy access to schools, parks, and shopping, this home is a must see! Call today for your private showing!
Zillow last checked: 8 hours ago
Listing updated: July 01, 2025 at 12:20pm
Listed by:
Emily A Berg 502-386-3866,
Homepage Realty
Bought with:
Margaret E Weathers, 200788
Coldwell Banker McMahan
Source: GLARMLS,MLS#: 1664034
Facts & features
Interior
Bedrooms & bathrooms
- Bedrooms: 3
- Bathrooms: 2
- Full bathrooms: 1
- 1/2 bathrooms: 1
Primary bedroom
- Level: First
Bedroom
- Level: First
Bedroom
- Level: First
Full bathroom
- Level: First
Half bathroom
- Level: First
Family room
- Level: First
Kitchen
- Level: First
Heating
- Electric, Forced Air, Natural Gas, Heat Pump
Cooling
- Central Air, Heat Pump
Features
- Basement: Partially Finished
- Number of fireplaces: 2
Interior area
- Total structure area: 1,150
- Total interior livable area: 1,850 sqft
- Finished area above ground: 1,150
- Finished area below ground: 700
Property
Parking
- Total spaces: 4
- Parking features: Attached, Entry Rear, Entry Side, Driveway
- Attached garage spaces: 2
- Carport spaces: 2
- Covered spaces: 4
- Has uncovered spaces: Yes
Features
- Stories: 1
- Patio & porch: Patio
- Fencing: Full,Stone,Chain Link
Lot
- Size: 7,840 sqft
- Features: Corner Lot
Details
- Parcel number: 131100160016
Construction
Type & style
- Home type: SingleFamily
- Architectural style: Ranch
- Property subtype: Single Family Residence
Materials
- Stone, Stone Veneer
- Foundation: Concrete Perimeter
- Roof: Shingle
Condition
- Year built: 1964
Utilities & green energy
- Water: Public
Community & neighborhood
Location
- Region: Shively
- Subdivision: Heatherfield Estates
HOA & financial
HOA
- Has HOA: No
Price history
| Date | Event | Price |
|---|---|---|
| 8/27/2024 | Sold | $255,000$138/sqft |
Source: | ||
| 7/11/2024 | Contingent | $255,000$138/sqft |
Source: | ||
| 6/24/2024 | Listed for sale | $255,000+50%$138/sqft |
Source: | ||
| 6/5/2024 | Sold | $170,000$92/sqft |
Source: Public Record Report a problem | ||
Public tax history
| Year | Property taxes | Tax assessment |
|---|---|---|
| 2022 | $1,214 +37.4% | $121,160 |
| 2021 | $884 +7.2% | $121,160 |
| 2020 | $824 | $121,160 |
Find assessor info on the county website
Neighborhood: Shively
Nearby schools
GreatSchools rating
- 2/10Mill Creek Elementary SchoolGrades: PK-5Distance: 0.4 mi
- 3/10Frederick Law Olmsted Academy NorthGrades: 6-8Distance: 2.4 mi
- 1/10Western High SchoolGrades: 9-12Distance: 2.3 mi
Get pre-qualified for a loan
At Zillow Home Loans, we can pre-qualify you in as little as 5 minutes with no impact to your credit score.An equal housing lender. NMLS #10287.
Sell for more on Zillow
Get a Zillow Showcase℠ listing at no additional cost and you could sell for .
$263,100
2% more+$5,262
With Zillow Showcase(estimated)$268,362
