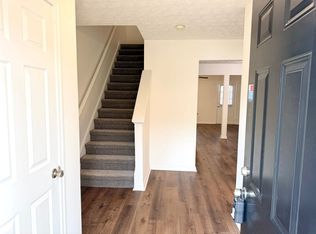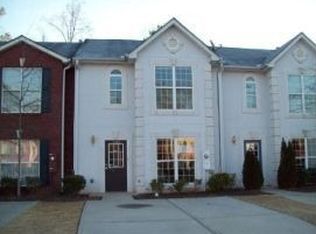Very nice 2-story townhome, appx 5 years old. Brick front near I-285 and shopping and schools. Public transportation within walking distance. Located in Decatur.
This property is off market, which means it's not currently listed for sale or rent on Zillow. This may be different from what's available on other websites or public sources.

