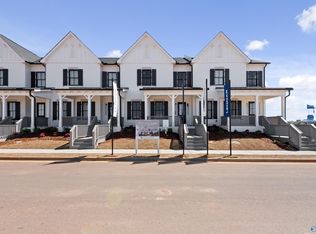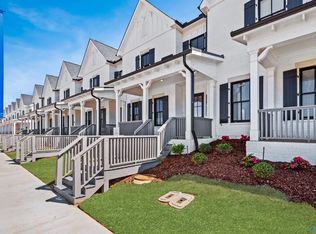Sold for $415,000
$415,000
334 Hay Rake Dr, Madison, AL 35757
3beds
2,370sqft
Townhouse
Built in 2023
-- sqft lot
$417,300 Zestimate®
$175/sqft
$2,419 Estimated rent
Home value
$417,300
$396,000 - $438,000
$2,419/mo
Zestimate® history
Loading...
Owner options
Explore your selling options
What's special
“FOR SALE” sign is not in yard. This farmhouse townhome is a blend of luxury and convenience, combined with contemporary design, including hardwood floors, beautiful quartz countertops, a soaking tub in the owner's retreat, soft close cabinetry throughout, natural gas fireplace and cooktop, tankless water heater, gourmet kitchen, and 2" faux wood no string blinds. This golf cart-friendly community's HOA will include a luxury pool, clubhouse, fitness center, annual gutter cleaning, annual mulch, weed eating, grass cutting, watered lawns, and a 1 year termite bond through Wayne's Pest Control.
Zillow last checked: 8 hours ago
Listing updated: June 13, 2024 at 02:03pm
Listed by:
Mira Eggleston 256-797-9768,
Legend Realty
Bought with:
Jennifer Michaels, 77319
Re/Max Unlimited
Source: ValleyMLS,MLS#: 21849615
Facts & features
Interior
Bedrooms & bathrooms
- Bedrooms: 3
- Bathrooms: 3
- Full bathrooms: 2
- 1/2 bathrooms: 1
Primary bedroom
- Features: 10’ + Ceiling, Ceiling Fan(s), Crown Molding, Recessed Lighting, Wood Floor, Walk-In Closet(s)
- Level: First
- Area: 225
- Dimensions: 15 x 15
Bedroom 2
- Features: 9’ Ceiling, Carpet, Smooth Ceiling
- Level: Second
- Area: 165
- Dimensions: 15 x 11
Bedroom 3
- Features: 9’ Ceiling, Carpet, Smooth Ceiling, Walk-In Closet(s)
- Level: Second
- Area: 176
- Dimensions: 16 x 11
Dining room
- Features: 10’ + Ceiling, Crown Molding, Smooth Ceiling, Wood Floor, Wainscoting
- Level: First
- Area: 169
- Dimensions: 13 x 13
Kitchen
- Features: 10’ + Ceiling, Crown Molding, Kitchen Island, Pantry, Recessed Lighting, Smooth Ceiling, Wood Floor, Quartz
- Level: First
- Area: 135
- Dimensions: 15 x 9
Living room
- Features: 10’ + Ceiling, Ceiling Fan(s), Crown Molding, Fireplace, Recessed Lighting, Smooth Ceiling, Wood Floor
- Level: First
- Area: 304
- Dimensions: 16 x 19
Bonus room
- Features: 9’ Ceiling, Carpet, Smooth Ceiling
- Level: Second
- Area: 247
- Dimensions: 13 x 19
Heating
- Central 1
Cooling
- Central 1
Appliances
- Included: Dishwasher, Gas Cooktop, Oven, Microwave, Tankless Water Heater
Features
- Has basement: No
- Has fireplace: Yes
- Fireplace features: Gas Log
Interior area
- Total interior livable area: 2,370 sqft
Property
Features
- Levels: Two
- Stories: 2
Details
- Parcel number: 0300001000000012
Construction
Type & style
- Home type: Townhouse
- Property subtype: Townhouse
Materials
- Foundation: Slab
Condition
- New Construction
- New construction: Yes
- Year built: 2023
Details
- Builder name: LENNAR HOMES
Utilities & green energy
- Sewer: Public Sewer
- Water: Public
Community & neighborhood
Security
- Security features: Audio/Video Camera, Security System
Location
- Region: Madison
- Subdivision: Clift Farm
HOA & financial
HOA
- Has HOA: Yes
- HOA fee: $350 quarterly
- Amenities included: Clubhouse, Common Grounds
- Services included: Maintenance Grounds
- Association name: Clift Farm Neighborhood Association
Other
Other facts
- Listing agreement: Agency
Price history
| Date | Event | Price |
|---|---|---|
| 9/22/2025 | Listing removed | $420,000$177/sqft |
Source: | ||
| 7/18/2025 | Listed for sale | $420,000+1.2%$177/sqft |
Source: | ||
| 6/13/2024 | Sold | $415,000$175/sqft |
Source: | ||
| 6/13/2024 | Contingent | $415,000$175/sqft |
Source: | ||
| 6/3/2024 | Price change | $415,000+1.2%$175/sqft |
Source: | ||
Public tax history
Tax history is unavailable.
Neighborhood: 35757
Nearby schools
GreatSchools rating
- 9/10Endeavor Elementary SchoolGrades: PK-5Distance: 2.8 mi
- 10/10Monrovia Middle SchoolGrades: 6-8Distance: 3.7 mi
- 6/10Sparkman High SchoolGrades: 10-12Distance: 6.2 mi
Schools provided by the listing agent
- Elementary: Endeavor Elementary
- Middle: Monrovia
- High: Sparkman
Source: ValleyMLS. This data may not be complete. We recommend contacting the local school district to confirm school assignments for this home.
Get pre-qualified for a loan
At Zillow Home Loans, we can pre-qualify you in as little as 5 minutes with no impact to your credit score.An equal housing lender. NMLS #10287.
Sell with ease on Zillow
Get a Zillow Showcase℠ listing at no additional cost and you could sell for —faster.
$417,300
2% more+$8,346
With Zillow Showcase(estimated)$425,646

