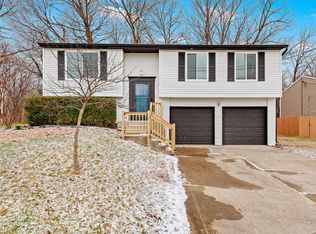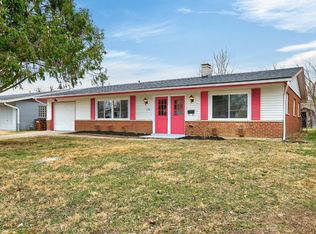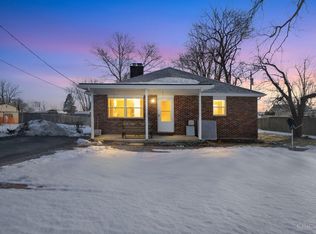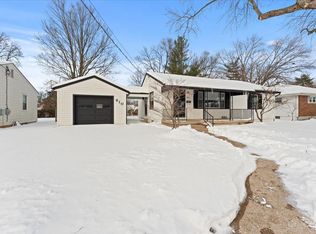Fully reimagined home renovated from the studs up, featuring a bright-open concept with quality finishes! Stunning kitchen offers LVP flooring, granite countertops, stainless steel appliances, and abundant natural light. Spacious bedrooms provide comfortable living, while the beautifully tiled bathrooms showcase modern design. Walk out to the open patio and enjoy the privacy of a large backyard spanning two parcels perfect for entertaining, relaxing, or future possibilities. Extensive updates include all new framing, roof, windows, flooring, plumbing, electric (all permits pulled), mechanicals, and appliances offering peace of mind for years to come. Truly move-in ready just unpack and enjoy! See feature sheet for full list of improvements.
For sale
$275,000
3345 River Rd, Hamilton, OH 45015
3beds
1,850sqft
Est.:
Single Family Residence
Built in 1958
0.86 Acres Lot
$-- Zestimate®
$149/sqft
$-- HOA
What's special
Modern designSpacious bedroomsBright-open conceptStunning kitchenOpen patioStainless steel appliancesGranite countertops
- 23 hours |
- 477 |
- 35 |
Zillow last checked: 8 hours ago
Listing updated: 20 hours ago
Listed by:
Erika Bussard 513-319-3317,
Keller Williams Advisors 513-766-9200
Source: Cincy MLS,MLS#: 1869902 Originating MLS: Cincinnati Area Multiple Listing Service
Originating MLS: Cincinnati Area Multiple Listing Service

Tour with a local agent
Facts & features
Interior
Bedrooms & bathrooms
- Bedrooms: 3
- Bathrooms: 2
- Full bathrooms: 2
Primary bedroom
- Features: Wall-to-Wall Carpet
- Level: First
- Area: 247
- Dimensions: 13 x 19
Bedroom 2
- Level: First
- Area: 209
- Dimensions: 19 x 11
Bedroom 3
- Level: Lower
- Area: 108
- Dimensions: 9 x 12
Bedroom 4
- Area: 0
- Dimensions: 0 x 0
Bedroom 5
- Area: 0
- Dimensions: 0 x 0
Primary bathroom
- Features: Double Vanity, Tub w/Shower
Bathroom 1
- Features: Full
- Level: First
Bathroom 2
- Features: Full
- Level: Lower
Dining room
- Area: 0
- Dimensions: 0 x 0
Family room
- Features: Walkout, Wall-to-Wall Carpet
- Area: 132
- Dimensions: 11 x 12
Kitchen
- Features: Eat-in Kitchen, Vinyl Floor, Marble/Granite/Slate
- Area: 209
- Dimensions: 19 x 11
Living room
- Features: Wall-to-Wall Carpet
- Area: 132
- Dimensions: 11 x 12
Office
- Area: 0
- Dimensions: 0 x 0
Heating
- Forced Air, Gas
Cooling
- Central Air
Appliances
- Included: Dishwasher, Gas Cooktop, Microwave, Oven/Range, Refrigerator, Gas Water Heater
Features
- Windows: Double Pane Windows, Vinyl, Insulated Windows
- Basement: Full,Partially Finished
Interior area
- Total structure area: 1,850
- Total interior livable area: 1,850 sqft
Property
Parking
- Parking features: Driveway
- Has uncovered spaces: Yes
Features
- Levels: One
- Stories: 1
- Patio & porch: Patio
- Fencing: Metal
- Has view: Yes
- View description: Trees/Woods
Lot
- Size: 0.86 Acres
- Features: .5 to .9 Acres
Details
- Parcel number: P6462010000199
- Zoning description: Residential
Construction
Type & style
- Home type: SingleFamily
- Architectural style: Ranch
- Property subtype: Single Family Residence
Materials
- Stone, Vinyl Siding
- Foundation: Block
- Roof: Shingle
Condition
- New construction: No
- Year built: 1958
Utilities & green energy
- Gas: Natural
- Sewer: Public Sewer
- Water: Public
Community & HOA
HOA
- Has HOA: No
Location
- Region: Hamilton
Financial & listing details
- Price per square foot: $149/sqft
- Tax assessed value: $129,640
- Annual tax amount: $2,030
- Date on market: 2/27/2026
- Listing terms: No Special Financing
Estimated market value
Not available
Estimated sales range
Not available
Not available
Price history
Price history
| Date | Event | Price |
|---|---|---|
| 2/27/2026 | Listed for sale | $275,000+0.4%$149/sqft |
Source: | ||
| 12/29/2025 | Listing removed | $274,000$148/sqft |
Source: | ||
| 11/6/2025 | Price change | $274,000-1.8%$148/sqft |
Source: | ||
| 10/7/2025 | Listed for sale | $279,000-3.8%$151/sqft |
Source: | ||
| 10/7/2025 | Listing removed | $289,900$157/sqft |
Source: | ||
| 9/16/2025 | Price change | $289,900-3.3%$157/sqft |
Source: | ||
| 8/22/2025 | Listed for sale | $299,900$162/sqft |
Source: | ||
| 8/17/2025 | Pending sale | $299,900$162/sqft |
Source: | ||
| 8/2/2025 | Listed for sale | $299,900+232.9%$162/sqft |
Source: | ||
| 1/30/2025 | Sold | $90,100-35.6%$49/sqft |
Source: Public Record Report a problem | ||
| 6/10/2024 | Listing removed | $140,000$76/sqft |
Source: | ||
| 5/23/2024 | Pending sale | $140,000$76/sqft |
Source: | ||
| 5/22/2024 | Listing removed | $140,000$76/sqft |
Source: | ||
| 5/15/2024 | Pending sale | $140,000$76/sqft |
Source: | ||
| 5/13/2024 | Price change | $140,000-12.5%$76/sqft |
Source: | ||
| 5/2/2024 | Listed for sale | $160,000$86/sqft |
Source: | ||
Public tax history
Public tax history
| Year | Property taxes | Tax assessment |
|---|---|---|
| 2024 | $3,129 +58.1% | $45,370 |
| 2023 | $1,979 +12.2% | $45,370 +31.8% |
| 2022 | $1,763 +11.7% | $34,430 +2.9% |
| 2021 | $1,578 -4% | $33,470 |
| 2020 | $1,643 +17.4% | $33,470 +84.8% |
| 2019 | $1,400 +57.6% | $18,110 |
| 2018 | $888 -0.8% | $18,110 |
| 2017 | $896 +5.9% | $18,110 +8.3% |
| 2016 | $846 +95.8% | $16,720 |
| 2015 | $432 -73.7% | $16,720 -41.5% |
| 2014 | $1,643 | $28,590 -16.6% |
| 2013 | $1,643 +2.3% | $34,280 |
| 2012 | $1,606 | $34,280 +4% |
| 2011 | $1,606 -3.1% | $32,967 -6.5% |
| 2010 | $1,657 +2.1% | $35,277 |
| 2009 | $1,623 -2.1% | $35,277 -5.5% |
| 2008 | $1,658 +7.2% | $37,328 +5.8% |
| 2007 | $1,546 -1.1% | $35,298 |
| 2006 | $1,563 +16.2% | $35,298 |
| 2005 | $1,345 +15.3% | $35,298 +15% |
| 2004 | $1,167 +1.5% | $30,702 |
| 2003 | $1,150 +2.9% | $30,702 |
| 2002 | $1,117 +14.9% | $30,702 +13.4% |
| 2001 | $973 +1.1% | $27,077 |
| 2000 | $962 | $27,077 |
Find assessor info on the county website
BuyAbility℠ payment
Est. payment
$1,588/mo
Principal & interest
$1306
Property taxes
$282
Climate risks
Neighborhood: 45015
Nearby schools
GreatSchools rating
- 5/10Linden Elementary SchoolGrades: PK-6Distance: 0.8 mi
- 4/10Garfield Middle SchoolGrades: 7-8Distance: 2.5 mi
- 5/10Hamilton High SchoolGrades: 9-12Distance: 4.3 mi




