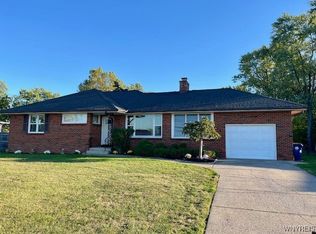Closed
$520,000
335 Maple Rd, Williamsville, NY 14221
5beds
4,559sqft
Single Family Residence
Built in 1988
0.53 Acres Lot
$641,000 Zestimate®
$114/sqft
$4,819 Estimated rent
Home value
$641,000
$583,000 - $699,000
$4,819/mo
Zestimate® history
Loading...
Owner options
Explore your selling options
What's special
Great opportunity on this all brick, custom built home with 4559 sq ft. Circular driveway, inviting front entrance, with curved staircase. Spacious open floor plan. First floor has living room with fire place, formal dining rm kitchen, with built ins. Balcony overlooking green space. Lower level can be a perfect in-law set up. Or a professional office set up, with private side entrance. Note the 3.5 car attached garage! Parking for 10 autos. Updated 7 zone heating system 2020 with warranty. central air condition. Roof 2018. SHOWINGS START SATURDAY 4/5/25 at 12:00/NOON. Saturday, April 5th open house 12-2:00PM. PER SELLER OFFERS ARE DUE WEDNESDAY 5:00 PM 4/09/2025.
Zillow last checked: 8 hours ago
Listing updated: July 17, 2025 at 07:34am
Listed by:
Louis Vinci 716-913-4858,
Howard Hanna WNY Inc.
Bought with:
Karen R Albrecht-Hogan, 10401252931
Howard Hanna WNY Inc.
Source: NYSAMLSs,MLS#: B1596457 Originating MLS: Buffalo
Originating MLS: Buffalo
Facts & features
Interior
Bedrooms & bathrooms
- Bedrooms: 5
- Bathrooms: 3
- Full bathrooms: 3
- Main level bathrooms: 2
- Main level bedrooms: 4
Bedroom 1
- Level: First
- Dimensions: 19.00 x 14.00
Bedroom 1
- Level: First
- Dimensions: 19.00 x 14.00
Bedroom 2
- Level: First
- Dimensions: 17.00 x 13.00
Bedroom 2
- Level: First
- Dimensions: 17.00 x 13.00
Bedroom 3
- Level: First
- Dimensions: 13.00 x 12.00
Bedroom 3
- Level: First
- Dimensions: 13.00 x 12.00
Bedroom 4
- Level: First
- Dimensions: 12.00 x 10.00
Bedroom 4
- Level: First
- Dimensions: 12.00 x 10.00
Dining room
- Level: First
- Dimensions: 23.00 x 17.00
Dining room
- Level: First
- Dimensions: 23.00 x 17.00
Family room
- Level: Lower
- Dimensions: 24.00 x 19.00
Family room
- Level: Lower
- Dimensions: 24.00 x 19.00
Kitchen
- Level: First
- Dimensions: 15.00 x 14.00
Kitchen
- Level: First
- Dimensions: 15.00 x 14.00
Living room
- Level: First
- Dimensions: 24.00 x 18.00
Living room
- Level: First
- Dimensions: 24.00 x 18.00
Other
- Level: Lower
- Dimensions: 18.00 x 18.00
Other
- Level: Lower
- Dimensions: 24.00 x 10.00
Other
- Level: Lower
- Dimensions: 12.00 x 10.00
Other
- Level: Lower
- Dimensions: 12.00 x 12.00
Other
- Level: Lower
- Dimensions: 18.00 x 18.00
Other
- Level: Lower
- Dimensions: 12.00 x 12.00
Other
- Level: Lower
- Dimensions: 24.00 x 10.00
Other
- Level: Lower
- Dimensions: 12.00 x 10.00
Heating
- Gas, Zoned, Baseboard, Hot Water
Cooling
- Zoned, Central Air
Appliances
- Included: Double Oven, Dishwasher, Electric Cooktop, Disposal, Gas Water Heater, Microwave
- Laundry: Main Level
Features
- Ceiling Fan(s), Den, Separate/Formal Dining Room, Entrance Foyer, Eat-in Kitchen, Separate/Formal Living Room, Home Office, Other, See Remarks, Second Kitchen, Storage, Skylights, Bedroom on Main Level, In-Law Floorplan, Main Level Primary, Primary Suite
- Flooring: Carpet, Ceramic Tile, Varies
- Windows: Skylight(s)
- Basement: Finished,Walk-Out Access
- Number of fireplaces: 2
Interior area
- Total structure area: 4,559
- Total interior livable area: 4,559 sqft
Property
Parking
- Total spaces: 3
- Parking features: Attached, Electricity, Garage, Storage, Circular Driveway, Driveway, Garage Door Opener, Other
- Attached garage spaces: 3
Features
- Levels: Two
- Stories: 2
- Patio & porch: Open, Patio, Porch
- Exterior features: Concrete Driveway, Fence, Patio
- Fencing: Partial
Lot
- Size: 0.53 Acres
- Dimensions: 106 x 219
- Features: Near Public Transit, Rectangular, Rectangular Lot, Residential Lot
Details
- Parcel number: 1422890551800004004000
- Special conditions: Standard
Construction
Type & style
- Home type: SingleFamily
- Architectural style: Raised Ranch,Two Story
- Property subtype: Single Family Residence
Materials
- Brick, Copper Plumbing
- Foundation: Block, Pillar/Post/Pier
- Roof: Asphalt
Condition
- Resale
- Year built: 1988
Details
- Builder model: CUSTOM BUILT
Utilities & green energy
- Electric: Circuit Breakers
- Sewer: Connected
- Water: Connected, Public
- Utilities for property: Sewer Connected, Water Connected
Community & neighborhood
Location
- Region: Williamsville
Other
Other facts
- Listing terms: Cash,Conventional,FHA,VA Loan
Price history
| Date | Event | Price |
|---|---|---|
| 7/15/2025 | Sold | $520,000+4%$114/sqft |
Source: | ||
| 4/17/2025 | Pending sale | $499,777$110/sqft |
Source: | ||
| 3/31/2025 | Listed for sale | $499,777+97.6%$110/sqft |
Source: | ||
| 7/18/2018 | Sold | $252,987-35.9%$55/sqft |
Source: Public Record Report a problem | ||
| 9/9/2012 | Listing removed | $394,900$87/sqft |
Source: green home revolution LLC #B403021 Report a problem | ||
Public tax history
| Year | Property taxes | Tax assessment |
|---|---|---|
| 2024 | -- | $639,000 +70.9% |
| 2023 | -- | $374,000 |
| 2022 | -- | $374,000 |
Find assessor info on the county website
Neighborhood: 14221
Nearby schools
GreatSchools rating
- 8/10Forest Elementary SchoolGrades: PK-4Distance: 1.8 mi
- 7/10Mill Middle SchoolGrades: 5-8Distance: 2 mi
- 8/10Williamsville South High SchoolGrades: 9-12Distance: 2.8 mi
Schools provided by the listing agent
- District: Sweet Home
Source: NYSAMLSs. This data may not be complete. We recommend contacting the local school district to confirm school assignments for this home.
