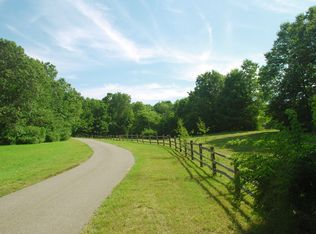Rich with history this warm & welcoming Antique Farmhouse c.1749 provides a peaceful setting amidst 5 acres of gardens & gently rolling fields w/brilliant pastoral views from every window. Beautifully sited among Equestrian properties & Antique Estates while near extensive network of trails along the river & conservation lands of Estabrook Woods providing miles of hiking & Xcountry skiing. Inside is a fine blend of old & new filled w/period details like wide board flooring, gunstock beams, 4 original brick FPs, oversized hearths, classic center chimney, turned staircase against a wall of original brick/beams & wrought iron door latches all showcased among spacious updated rooms-- like sun-filled cherry kitchen, enjoyable family room, living & dining rooms w/large FPs. Rear stairway leads to 4 BRs, including spacious master w/FP & built-ins plus 2 baths. Stonewalls, Linden tree & vegi beds are perfect setting for mini-farm or equestrian property waiting for a new family to love it!
This property is off market, which means it's not currently listed for sale or rent on Zillow. This may be different from what's available on other websites or public sources.
