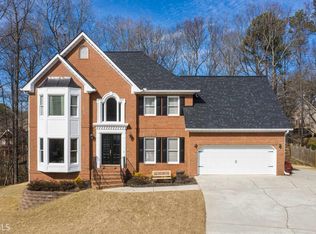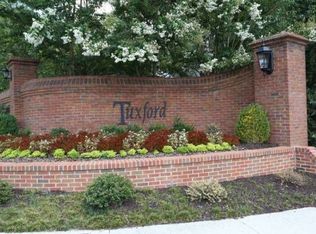Situated on an oversized cul-de-sac lot in the well known Tuxford community, this stately, well maintained home features 6 bedrooms, 5 baths, its very own private gunite pool w/hot tub nestled in a spacious backyard surrounded by green space and 3 tier decking for entertaining. The open & airy floor plan invites you in with its vaulted fireside great room, and spacious chef's kitchen! 5 bedrooms up allow for a quiet retreat but don't miss the full finished basement featuring a media room, full bathroom, pool "entrance" room and spare bedroom or flex space. Priced competitively and located in sought-after Alpharetta, known for it's award winning schools. 5 minutes to world-class shopping, dining & entertainment at the landmark Avalon, downtown Alpharetta & North Point mall. Walking/biking distance from Ocee Park and the Greenway.
This property is off market, which means it's not currently listed for sale or rent on Zillow. This may be different from what's available on other websites or public sources.

