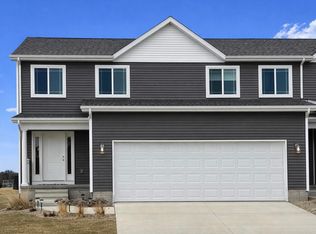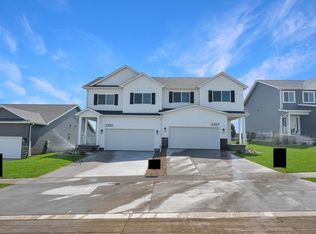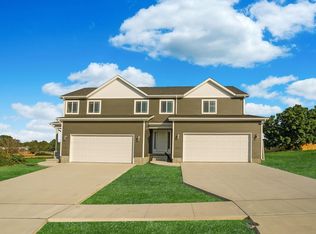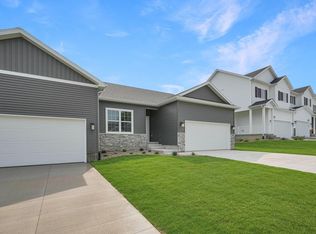Sold for $315,000
$315,000
3355 Lincolnshire Rd, Waterloo, IA 50701
3beds
1,625sqft
SingleFamily
Built in 2024
4,356 Square Feet Lot
$315,400 Zestimate®
$194/sqft
$1,907 Estimated rent
Home value
$315,400
$281,000 - $353,000
$1,907/mo
Zestimate® history
Loading...
Owner options
Explore your selling options
What's special
Welcome to your dream home! This stunning new construction twinhome features a two-story layout, 3 bedrooms, and 2.5 bathrooms, offering spacious living in a picturesque setting. The lower level is finished with a large rec room. As you approach, you'll appreciate the two-stall attached garage, ensuring convenience and protection for your vehicles year-round. The home is situated on a walk-out lot, creating a seamless blend of indoor and outdoor living. Step outside to your backyard oasis, where you'll enjoy serene views of vast cornfields, offering both privacy and tranquility. Inside, the open-concept main floor boasts an abundance of natural light, creating an inviting atmosphere. The kitchen features modern GE appliances, stunning quartz countertops, and a spacious island – perfect for culinary enthusiasts and entertaining guests. The adjoining living area is designed for relaxation, with plenty of room to unwind by the fireplace. Upstairs, you'll discover three generously sized bedrooms, including a master suite with an ensuite bathroom for added convenience. The additional bedrooms are versatile spaces, ideal for family, guests, or a home office. *Optional $100/month for lawn and snow services
Zillow last checked: 8 hours ago
Listing updated: July 12, 2025 at 04:04am
Listed by:
Justin Reuter 319-939-5112,
Oakridge Real Estate
Bought with:
Karen Kayser,Crb,Crs,Gri, B33603000
RE/MAX Concepts - Waterloo
Source: Northeast Iowa Regional BOR,MLS#: 20250561
Facts & features
Interior
Bedrooms & bathrooms
- Bedrooms: 3
- Bathrooms: 3
- Full bathrooms: 1
- 3/4 bathrooms: 1
- 1/2 bathrooms: 1
Primary bedroom
- Level: Main
Other
- Level: Upper
Other
- Level: Main
Other
- Level: Lower
Dining room
- Level: Main
Family room
- Level: Lower
Kitchen
- Level: Main
Living room
- Level: Main
Heating
- Forced Air, Natural Gas
Cooling
- Central Air
Appliances
- Included: Dishwasher, Disposal, Free-Standing Range, Gas Water Heater
- Laundry: 2nd Floor
Features
- Pantry
- Basement: Concrete,Finished,Walk-Out Access
- Has fireplace: No
- Fireplace features: None
Interior area
- Total interior livable area: 1,625 sqft
- Finished area below ground: 0
Property
Parking
- Total spaces: 2
- Parking features: 2 Stall, Attached Garage
- Has attached garage: Yes
- Carport spaces: 2
Features
- Patio & porch: Deck, Patio
Lot
- Size: 4,356 sqft
- Dimensions: 36x125
- Features: Zero Lot Line
- Residential vegetation: Crop(s)
Details
- Parcel number: 881305229008
- Zoning: R-P
- Special conditions: Standard
Construction
Type & style
- Home type: SingleFamily
Materials
- Vinyl Siding
- Roof: Shingle,Asphalt
Condition
- Year built: 2024
Details
- Builder name: Skogman Homes
Utilities & green energy
- Sewer: Public Sewer
- Water: Public
Community & neighborhood
Security
- Security features: Smoke Detector(s)
Location
- Region: Waterloo
- Subdivision: Lincolnshire Addition
HOA & financial
HOA
- Has HOA: Yes
- HOA fee: $50 annually
Other
Other facts
- Road surface type: Concrete
Price history
| Date | Event | Price |
|---|---|---|
| 7/10/2025 | Sold | $315,000-4%$194/sqft |
Source: | ||
| 6/12/2025 | Pending sale | $328,000$202/sqft |
Source: | ||
| 5/10/2025 | Listed for sale | $328,000$202/sqft |
Source: | ||
| 4/18/2025 | Pending sale | $328,000$202/sqft |
Source: | ||
| 2/11/2025 | Listed for sale | $328,000$202/sqft |
Source: | ||
Public tax history
Tax history is unavailable.
Neighborhood: 50701
Nearby schools
GreatSchools rating
- 3/10Lou Henry Elementary SchoolGrades: K-5Distance: 0.8 mi
- 6/10Hoover Middle SchoolGrades: 6-8Distance: 0.9 mi
- 3/10West High SchoolGrades: 9-12Distance: 1.4 mi
Schools provided by the listing agent
- Elementary: Lou Henry
- Middle: Hoover Intermediate
- High: West High
Source: Northeast Iowa Regional BOR. This data may not be complete. We recommend contacting the local school district to confirm school assignments for this home.
Get pre-qualified for a loan
At Zillow Home Loans, we can pre-qualify you in as little as 5 minutes with no impact to your credit score.An equal housing lender. NMLS #10287.



