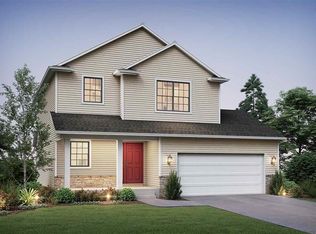Good as new! This 2021 built modified Red Oak floor plan could be yours for less than it costs to build now! With added square footage from the original floor plan, you'll have room to grow! This home features a large living/kitchen/dining area perfect for entertaining or just to enjoy a night with your family. Downstairs has been finished with a large family room and bathroom. Upstairs you'll find 2 large bedrooms and a master suite with walk in closet and bath plus convenient laundry closet. Tax abatement still in effect!
This property is off market, which means it's not currently listed for sale or rent on Zillow. This may be different from what's available on other websites or public sources.

