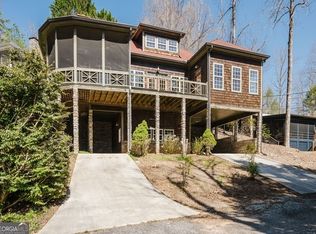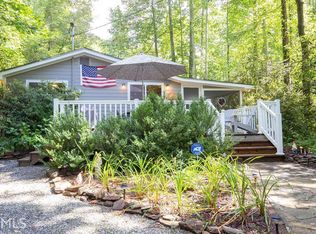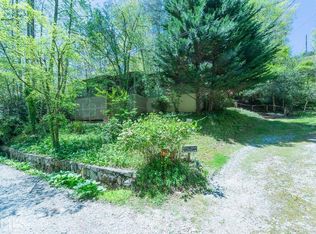FEE SIMPLE 3+BD, 3BA, 3000sqft Lake Burton Cottage. Enjoy lakefront living and a quaint community feel in peaceful Perrin Cove where you'll have deep water and a protected cove perfect for swimming, paddle sports, and relaxation. Home has cedar shake exterior, stacked stone fireplace, architectural windows and doors, wide-plank pine floors, custom cabinets and built-ins. You'll fall in love with the full-length deck, screened porch, grilling deck, and hot tub with elevated views of Perrin cove. Shared 2-stall, 2-story boat house has vaulted canopy cover with lighting and ceiling fan, jet-ski port, automatic boat lift, guest dockage, plus a Southwestern exposure that ensures afternoon sun to extend your lake days! Open-plan living space is bright and airy, boasts 10' ceilings and recessed lighting and is perfect for gatherings and families. Owners' suite on the main has jetted tub, separate shower, and his and hers vanities. With a guest bedroom and full bath on the main plus 2 additional beds upstairs with full bath plus flex space on the terrace level, the home is currently configured to sleep 10! Home has concrete drive with two oversized, covered parking stalls. Convenient to both Clayton and Clarkesville. 2021-06-03
This property is off market, which means it's not currently listed for sale or rent on Zillow. This may be different from what's available on other websites or public sources.



