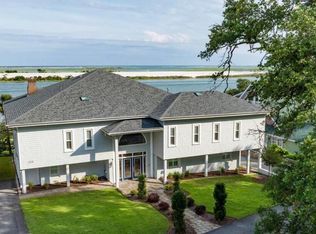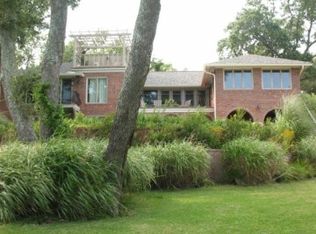Sold for $2,500,000
$2,500,000
336 Olde Point Loop, Hampstead, NC 28443
3beds
6,565sqft
Single Family Residence
Built in 1971
1.09 Acres Lot
$2,478,900 Zestimate®
$381/sqft
$4,551 Estimated rent
Home value
$2,478,900
$2.18M - $2.80M
$4,551/mo
Zestimate® history
Loading...
Owner options
Explore your selling options
What's special
A rare find in Olde Point, this peaceful waterfront retreat is a boater's paradise with breathtaking views of the Intracoastal Waterway and South Topsail Island. Approaching the house, you'll find a lengthy wraparound driveway with additional parking and a two car garage. Upon entering the home, a grand foyer opens into the main dining area featuring an incredible two-story light fixture that ascends alongside the elegant staircase. To the left, the kitchen is equipped with top-of-the-line appliances and ample counter space and opens to an inviting sunroom. A spacious living and dining area, each with a gas fireplace, afford ample space for family and friends to gather. Additionally, the main floor accommodates two guest bedrooms with ensuite baths, an office with built-ins, a den, a laundry room with utility sink and two additional full bathrooms. The second floor is an exquisite sanctuary dedicated entirely to the primary suite with dazzling views, an ensuite bathroom, expansive walk-in closet, a study, and a private family room and an elevator for easy access. Step outside onto your private balcony overlooking the incredible outdoor amenities, Intracoastal Waterway, Surf City and Lea Island. Outside, breathtaking water views provide the perfect backdrop for lounging by the saltwater infinity edge pool with integrated spa or taking a refreshing dip. The partially covered deck allows you and your guests to choose a shady lounging spot or an opportunity to sunbathe by the palm trees. The private dock features a gazebo centered between two boat lifts providing easy access to the sparkling waters of the ICW. A deepwater channel runs along the property, defending the private dock from passing boat wake. The home is equipped with a whole-house generator for added peace of mind. A full-service RV hookup is provided in front of the house for convenience. A basement also provides excellent storage space for your seasonal items, boating equipment, and water activity gear.
Zillow last checked: 8 hours ago
Listing updated: September 04, 2024 at 08:12am
Listed by:
Sherwood Strickland Group 910-367-9131,
Coldwell Banker Sea Coast Advantage
Bought with:
Sherwood Strickland Group
Coldwell Banker Sea Coast Advantage
Source: Hive MLS,MLS#: 100447744 Originating MLS: Cape Fear Realtors MLS, Inc.
Originating MLS: Cape Fear Realtors MLS, Inc.
Facts & features
Interior
Bedrooms & bathrooms
- Bedrooms: 3
- Bathrooms: 6
- Full bathrooms: 5
- 1/2 bathrooms: 1
Primary bedroom
- Level: Second
- Dimensions: 22 x 18
Bedroom 2
- Level: Main
- Dimensions: 21 x 15
Bedroom 3
- Level: Main
- Dimensions: 23 x 13
Breakfast nook
- Level: Main
- Dimensions: 13 x 12
Den
- Level: Main
- Dimensions: 20 x 17
Dining room
- Level: Main
- Dimensions: 21 x 18
Family room
- Level: Second
- Dimensions: 25 x 18
Kitchen
- Level: Main
- Dimensions: 30 x 11
Laundry
- Level: Main
- Dimensions: 11 x 10
Living room
- Level: Main
- Dimensions: 23 x 21
Office
- Level: Second
- Dimensions: 28 x 14
Office
- Level: Main
- Dimensions: 16 x 13
Other
- Description: Foyer
- Level: Main
- Dimensions: 16 x 10
Sunroom
- Level: Main
- Dimensions: 26 x 25
Heating
- Heat Pump, Electric
Cooling
- Central Air
Appliances
- Included: Mini Refrigerator, Electric Cooktop, Down Draft, Built-In Microwave, Refrigerator, Double Oven, Dishwasher, Convection Oven
- Laundry: Dryer Hookup, Washer Hookup, Laundry Room
Features
- Central Vacuum, Walk-in Closet(s), Entrance Foyer, Solid Surface, Whole-Home Generator, Bookcases, Ceiling Fan(s), Elevator, Pantry, Walk-in Shower, Wet Bar, Blinds/Shades, Gas Log, Walk-In Closet(s)
- Flooring: Carpet, Tile, Wood
- Windows: Skylight(s), Thermal Windows
- Attic: Scuttle
- Has fireplace: Yes
- Fireplace features: Gas Log
Interior area
- Total structure area: 6,565
- Total interior livable area: 6,565 sqft
Property
Parking
- Total spaces: 2
- Parking features: Circular Driveway, Attached, Garage Door Opener, See Remarks, Paved
- Has attached garage: Yes
Features
- Levels: Two
- Stories: 2
- Patio & porch: Covered, Deck, Porch, Balcony
- Exterior features: Outdoor Shower, Irrigation System
- Pool features: In Ground, Pool/Spa Combo
- Fencing: None
- Has view: Yes
- View description: ICW, Water
- Water view: Water
- Waterfront features: Boat Lift, Deeded Water Access, Deeded Water Rights, Waterfront, Water Access Comm, Water Depth 4+, Boat Dock, Boat Slip
- Frontage type: ICW Front
Lot
- Size: 1.09 Acres
- Dimensions: 100 x 471 x 102 x 471
- Features: Boat Dock, Boat Lift, Boat Slip, Deeded Water Access, Deeded Water Rights, Deeded Waterfront, Water Access Comm, Water Depth 4+
Details
- Additional structures: Shower, Gazebo
- Parcel number: 42021643160000
- Zoning: PD
- Special conditions: Standard
- Other equipment: Generator
Construction
Type & style
- Home type: SingleFamily
- Property subtype: Single Family Residence
Materials
- Brick Veneer, Wood Siding
- Foundation: Brick/Mortar
- Roof: Architectural Shingle
Condition
- New construction: No
- Year built: 1971
Utilities & green energy
- Sewer: Septic Tank
- Water: Public
- Utilities for property: Water Available
Community & neighborhood
Security
- Security features: Security System, Smoke Detector(s)
Location
- Region: Hampstead
- Subdivision: Olde Point
Other
Other facts
- Listing agreement: Exclusive Right To Sell
- Listing terms: Cash,Conventional
- Road surface type: Paved
Price history
| Date | Event | Price |
|---|---|---|
| 8/22/2024 | Sold | $2,500,000-5.7%$381/sqft |
Source: | ||
| 6/3/2024 | Pending sale | $2,650,000$404/sqft |
Source: | ||
| 5/31/2024 | Listed for sale | $2,650,000$404/sqft |
Source: | ||
Public tax history
| Year | Property taxes | Tax assessment |
|---|---|---|
| 2025 | $15,012 | $2,225,203 +39% |
| 2024 | $15,012 | $1,601,246 |
| 2023 | $15,012 +11.7% | $1,601,246 |
Find assessor info on the county website
Neighborhood: 28443
Nearby schools
GreatSchools rating
- 8/10Topsail Elementary SchoolGrades: PK-4Distance: 2.2 mi
- 6/10Topsail Middle SchoolGrades: 5-8Distance: 2.3 mi
- 8/10Topsail High SchoolGrades: 9-12Distance: 2.3 mi
Schools provided by the listing agent
- Elementary: Topsail
- Middle: Topsail
- High: Topsail
Source: Hive MLS. This data may not be complete. We recommend contacting the local school district to confirm school assignments for this home.
Sell with ease on Zillow
Get a Zillow Showcase℠ listing at no additional cost and you could sell for —faster.
$2,478,900
2% more+$49,578
With Zillow Showcase(estimated)$2,528,478

