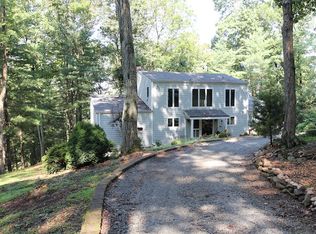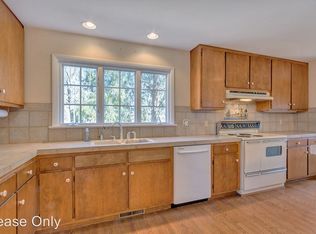Closed
$500,000
3360 Horseshoe Bend Rd, Charlottesville, VA 22901
4beds
1,820sqft
Single Family Residence
Built in 1977
2 Acres Lot
$567,900 Zestimate®
$275/sqft
$2,568 Estimated rent
Home value
$567,900
$540,000 - $596,000
$2,568/mo
Zestimate® history
Loading...
Owner options
Explore your selling options
What's special
Nestled in hunt country, this updated and move-in ready home overlooks your private wooded lot in Western Albemarle! Meriwether Lewis School. Step inside from a covered porch to a warm living room with gorgeous wood floors, wood burning fireplace, mantle and white brick surround. Updated kitchen including stainless appliances, under cabinet lighting, neutral color pallet painted cabinets and loads of storage including pull out drawers and corner cabinets. Cook and dine in the eat-in kitchen or step outside to an entertainment size elevated deck overlooking your private rear yard of mature hardwoods and wet weather stream. Two bedrooms and an updated bath with tiled walk-in shower and linen closet complete the main level. One of the bedrooms can easily be used as a first floor owners' suite. The other is staged as an office. Enjoy one level living if you wish. Upstairs, two nice size bedrooms with walk-in closets and full bath all with an elevated view of the yard and woods. The partially-finished walkout basement features a rec room with wood burning fireplace and separate room for a home office or workout space plus large storage area with washer and dryer. Very peaceful and naturally beautiful setting!
Zillow last checked: 8 hours ago
Listing updated: February 08, 2025 at 08:27am
Listed by:
KATELYN MANCINI 703-203-3388,
HOWARD HANNA ROY WHEELER REALTY CO.- CHARLOTTESVILLE,
JIM MCVAY 434-962-3420,
HOWARD HANNA ROY WHEELER REALTY CO.- CHARLOTTESVILLE
Bought with:
MAUREEN HEGARTY, 0225181710
KELLER WILLIAMS ALLIANCE - CHARLOTTESVILLE
Source: CAAR,MLS#: 639131 Originating MLS: Charlottesville Area Association of Realtors
Originating MLS: Charlottesville Area Association of Realtors
Facts & features
Interior
Bedrooms & bathrooms
- Bedrooms: 4
- Bathrooms: 2
- Full bathrooms: 2
- Main level bathrooms: 1
- Main level bedrooms: 2
Bedroom
- Level: First
Bedroom
- Level: Second
Bathroom
- Level: First
Bathroom
- Level: Second
Bonus room
- Level: Basement
Kitchen
- Level: First
Living room
- Level: First
Recreation
- Level: Basement
Utility room
- Level: Basement
Heating
- Central, Heat Pump
Cooling
- Central Air, Heat Pump
Appliances
- Included: Dishwasher, Electric Range, Microwave, Refrigerator, Dryer, Washer
- Laundry: Washer Hookup, Dryer Hookup
Features
- Eat-in Kitchen, Recessed Lighting, Utility Room
- Flooring: Hardwood
- Basement: Exterior Entry,Full,Heated,Interior Entry,Unfinished,Walk-Out Access
- Number of fireplaces: 2
- Fireplace features: Two, Wood Burning
Interior area
- Total structure area: 2,860
- Total interior livable area: 1,820 sqft
- Finished area above ground: 1,820
- Finished area below ground: 0
Property
Parking
- Parking features: Gravel
Features
- Levels: One and One Half
- Stories: 1
- Patio & porch: Deck, Front Porch, Porch
- Has view: Yes
- View description: Trees/Woods
Lot
- Size: 2 Acres
- Features: Wooded
Details
- Parcel number: 02900000008300
- Zoning description: RA Rural Area
Construction
Type & style
- Home type: SingleFamily
- Property subtype: Single Family Residence
Materials
- HardiPlank Type, Stick Built
- Foundation: Block
- Roof: Composition,Shingle
Condition
- New construction: No
- Year built: 1977
Utilities & green energy
- Sewer: Septic Tank
- Water: Private, Well
- Utilities for property: High Speed Internet Available, Propane
Community & neighborhood
Location
- Region: Charlottesville
- Subdivision: NONE
Price history
| Date | Event | Price |
|---|---|---|
| 5/5/2023 | Sold | $500,000+0.2%$275/sqft |
Source: | ||
| 3/18/2023 | Pending sale | $499,000$274/sqft |
Source: | ||
| 3/8/2023 | Listed for sale | $499,000+25.1%$274/sqft |
Source: | ||
| 12/6/2021 | Sold | $399,000$219/sqft |
Source: Public Record Report a problem | ||
| 10/1/2021 | Sold | $399,000+74.2%$219/sqft |
Source: Public Record Report a problem | ||
Public tax history
| Year | Property taxes | Tax assessment |
|---|---|---|
| 2025 | $5,031 +18.5% | $562,700 +13.2% |
| 2024 | $4,246 +19.1% | $497,200 +19.1% |
| 2023 | $3,565 +7.9% | $417,500 +7.9% |
Find assessor info on the county website
Neighborhood: 22901
Nearby schools
GreatSchools rating
- 8/10Meriwether Lewis Elementary SchoolGrades: K-5Distance: 4.5 mi
- 7/10Joseph T Henley Middle SchoolGrades: 6-8Distance: 10.3 mi
- 9/10Western Albemarle High SchoolGrades: 9-12Distance: 10.6 mi
Schools provided by the listing agent
- Elementary: Ivy Elementary
- Middle: Henley
- High: Western Albemarle
Source: CAAR. This data may not be complete. We recommend contacting the local school district to confirm school assignments for this home.
Get pre-qualified for a loan
At Zillow Home Loans, we can pre-qualify you in as little as 5 minutes with no impact to your credit score.An equal housing lender. NMLS #10287.
Sell for more on Zillow
Get a Zillow Showcase℠ listing at no additional cost and you could sell for .
$567,900
2% more+$11,358
With Zillow Showcase(estimated)$579,258

