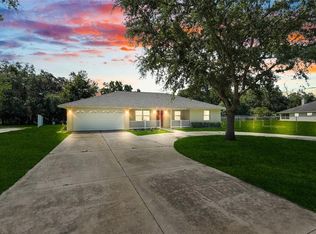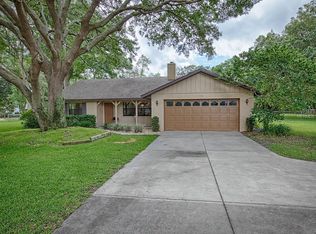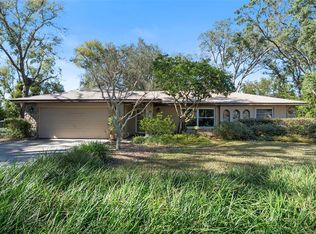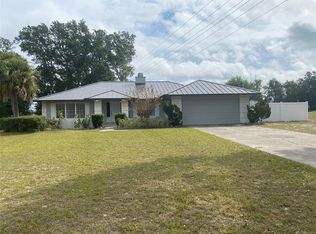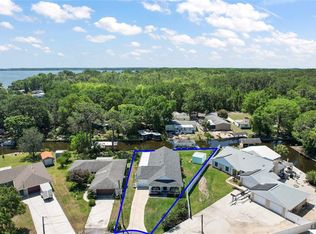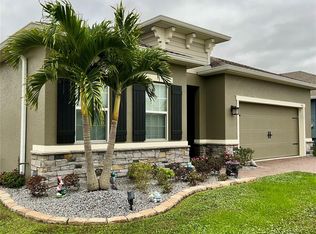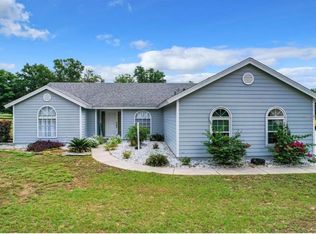Enjoy living in what feels like a country setting in this private 3-bedroom, 2-bathroom residence on 1.03 acres located one block from Lake Joanna in a serene, NO HOA, estate neighborhood. The neighborhood features a lake side park and convenient one mile oak tree lined neighborhood loop excellent for your daily exercise routine or evening stroll. The neighborhood is just minutes from Publix, Lowes and historic downtown Mount Dora with quaint shops, restaurants and art festivals. This 1,859 square foot home is situated on over an acre of well maintained low maintenance property with no trees in close proximity to the house. The property also features a fully electric 30x40 workshop, excellent for storing classic cars, boats, a workshop or whatever you desire. The expansive backyard is fenced across the back offering ultimate privacy and includes 2 additional sheds for storage. The well-lit home features large windows, spacious bedrooms, and open living spaces with high ceilings and arch features. The living room features a propane fireplace and glass sliders that give way to private 10x35 screened lanai. The fully renovated open kitchen serves as the heart of the home and features white cabinets and quartz countertops. It is located adjacent to the room and dining room, providing a seamless flow for daily living and entertaining. Past the kitchen you will find a separate laundry room with utility sink that leads to a 2 car garage. The spacious master bedroom features double sliders to the lanai, large double vanity bathroom with walk-in shower, walk-in closet and separate toilet room. Updated wood laminate flooring is featured throughout the main living areas and kitchen. Other home updates and features include a new water filtration and softener system in 2025, updated lighting fixtures, water heater and AC 2018. Stainless appliances. Full irrigation system. Lightning protection system.
For sale
Price cut: $6K (1/12)
$579,000
33632 Wesley Rd, Eustis, FL 32736
3beds
1,859sqft
Est.:
Single Family Residence
Built in 1998
1.03 Acres Lot
$-- Zestimate®
$311/sqft
$-- HOA
What's special
Propane fireplaceSpacious bedroomsSeparate laundry roomQuartz countertopsHigh ceilingsLarge windowsExpansive backyard
- 63 days |
- 528 |
- 20 |
Zillow last checked: 8 hours ago
Listing updated: January 12, 2026 at 11:22am
Listing Provided by:
Jonathan Minerick 888-400-2513,
HOMECOIN.COM 888-400-2513
Source: Stellar MLS,MLS#: TB8446564 Originating MLS: Suncoast Tampa
Originating MLS: Suncoast Tampa

Tour with a local agent
Facts & features
Interior
Bedrooms & bathrooms
- Bedrooms: 3
- Bathrooms: 2
- Full bathrooms: 2
Rooms
- Room types: Attic, Family Room
Primary bedroom
- Features: Bath w Spa/Hydro Massage Tub, Ceiling Fan(s), Dual Sinks, En Suite Bathroom, Pantry, Shower No Tub, Coat Closet
- Level: First
Other
- Features: Ceiling Fan(s), Walk-In Closet(s)
- Level: First
Other
- Features: Ceiling Fan(s), Walk-In Closet(s)
- Level: First
Bathroom 1
- Features: Bath w Spa/Hydro Massage Tub, Pantry, Dual Sinks, En Suite Bathroom, Shower No Tub
- Level: First
Bathroom 2
- Features: Tub with Separate Shower Stall
- Level: First
Balcony porch lanai
- Features: Ceiling Fan(s)
- Level: First
Kitchen
- Features: Bar, Breakfast Bar, Pantry, Stone Counters
- Level: First
Living room
- Features: Ceiling Fan(s)
- Level: First
Heating
- Other
Cooling
- Central Air
Appliances
- Included: Dishwasher, Electric Water Heater, Freezer, Microwave, Range, Refrigerator, Water Filtration System, Water Softener
- Laundry: Inside, Laundry Room
Features
- Ceiling Fan(s), Crown Molding, Eating Space In Kitchen, High Ceilings, Living Room/Dining Room Combo, Solid Surface Counters, Split Bedroom, Thermostat, Vaulted Ceiling(s)
- Flooring: Carpet, Laminate, Tile
- Doors: Sliding Doors
- Windows: Blinds, Insulated Windows
- Has fireplace: Yes
- Fireplace features: Gas
Interior area
- Total structure area: 2,767
- Total interior livable area: 1,859 sqft
Property
Parking
- Total spaces: 2
- Parking features: Boat, Covered, Driveway, Garage Door Opener, Garage Faces Side, Golf Cart Parking, Guest, Open, Workshop in Garage
- Attached garage spaces: 2
- Has uncovered spaces: Yes
Features
- Levels: One
- Stories: 1
- Patio & porch: Covered, Front Porch, Patio, Screened
- Exterior features: Irrigation System, Lighting, Rain Gutters, Storage
- Fencing: Chain Link,Wood
Lot
- Size: 1.03 Acres
- Dimensions: 200 x 165
- Features: In County, Level, Oversized Lot, Above Flood Plain
- Residential vegetation: Mature Landscaping
Details
- Additional structures: Shed(s), Storage, Workshop
- Parcel number: 171927000200007700
- Zoning: R-1
- Special conditions: None
Construction
Type & style
- Home type: SingleFamily
- Architectural style: Florida
- Property subtype: Single Family Residence
Materials
- Stucco
- Foundation: Slab
- Roof: Shingle
Condition
- Completed
- New construction: No
- Year built: 1998
Utilities & green energy
- Sewer: Septic Tank
- Water: Well
- Utilities for property: BB/HS Internet Available, Cable Connected, Electricity Connected, Propane, Sprinkler Well, Water Connected
Community & HOA
Community
- Features: Golf Carts OK, Park
- Security: Smoke Detector(s), Fire/Smoke Detection Integration, Lightning Protection System
- Subdivision: ACREAGE & UNREC
HOA
- Has HOA: No
- Pet fee: $0 monthly
Location
- Region: Eustis
Financial & listing details
- Price per square foot: $311/sqft
- Tax assessed value: $459,893
- Annual tax amount: $4,203
- Date on market: 11/12/2025
- Cumulative days on market: 157 days
- Ownership: Fee Simple
- Total actual rent: 0
- Electric utility on property: Yes
- Road surface type: Paved, Asphalt, Concrete
Estimated market value
Not available
Estimated sales range
Not available
Not available
Price history
Price history
| Date | Event | Price |
|---|---|---|
| 1/12/2026 | Price change | $579,000-1%$311/sqft |
Source: | ||
| 11/12/2025 | Listed for sale | $585,000-2.3%$315/sqft |
Source: | ||
| 9/17/2025 | Listing removed | $599,000$322/sqft |
Source: | ||
| 7/15/2025 | Price change | $599,000-1.8%$322/sqft |
Source: | ||
| 6/16/2025 | Listed for sale | $610,000+79.4%$328/sqft |
Source: | ||
Public tax history
Public tax history
| Year | Property taxes | Tax assessment |
|---|---|---|
| 2024 | $4,203 +8.7% | $292,430 +3% |
| 2023 | $3,867 +4.9% | $283,920 +3% |
| 2022 | $3,685 +3.7% | $275,650 +3% |
Find assessor info on the county website
BuyAbility℠ payment
Est. payment
$3,694/mo
Principal & interest
$2729
Property taxes
$762
Home insurance
$203
Climate risks
Neighborhood: 32736
Nearby schools
GreatSchools rating
- 2/10Triangle Elementary SchoolGrades: PK-5Distance: 3 mi
- 3/10Eustis Middle SchoolGrades: 6-8Distance: 1.5 mi
- 3/10Eustis High SchoolGrades: 9-12Distance: 2.2 mi
Schools provided by the listing agent
- Elementary: Round Lake Elem
Source: Stellar MLS. This data may not be complete. We recommend contacting the local school district to confirm school assignments for this home.
- Loading
- Loading
