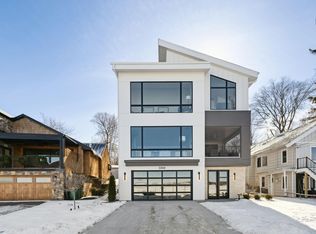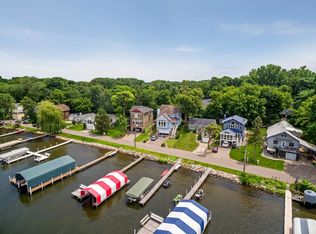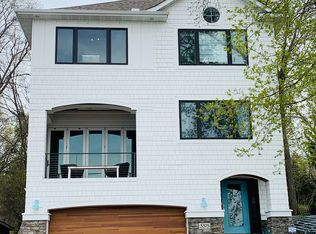Closed
$1,500,000
3365 Crystal Bay Rd, Wayzata, MN 55391
4beds
3,263sqft
Single Family Residence
Built in 1914
6,969.6 Square Feet Lot
$1,531,000 Zestimate®
$460/sqft
$4,092 Estimated rent
Home value
$1,531,000
$1.41M - $1.67M
$4,092/mo
Zestimate® history
Loading...
Owner options
Explore your selling options
What's special
Start living your Lake Minnetonka life now! Premium lakeshore on pristine, A-rated Crystal Bay. 4 bed/4 bath lake cottage on 54' of beautifully rip-rapped lakefront in the highly sought after neighborhood of Minnetonka Beach. Spectacular main floor family room. The owner has made many updates. See supplement for details. Out the backyard is direct access to the Dakota Trail for biking and hiking, down the road is Lafayette Country club with golf, tennis and pickleball. And location is within walking distance to restaurants and stores. Perfect mid-lake location for easy and quick access to Lord Fletchers, Excelsior and downtown Wayzata. Winter activities include ice-fishing, skating, snowmobiling and more. Dock and boat house that can accommodate up to a 32' boat included in sale. Quick close possible.
Despite ROAD CLOSED signs, Hennepin county commits to maintain access to all residents and their homes at all times. Please drive to home from either Cty Rd 15 or Shadywood.
Road is open to home from the east entrance. Disregard "Road Closed" signage.
Zillow last checked: 8 hours ago
Listing updated: May 23, 2025 at 01:25pm
Listed by:
Lezlie Dekko Bork 612-396-3887,
Edina Realty, Inc.,
Leslie R Bork 612-396-0232
Bought with:
Gregg J Larsen
Coldwell Banker Realty
Source: NorthstarMLS as distributed by MLS GRID,MLS#: 6648611
Facts & features
Interior
Bedrooms & bathrooms
- Bedrooms: 4
- Bathrooms: 4
- 3/4 bathrooms: 4
Bedroom 1
- Level: Main
- Area: 132 Square Feet
- Dimensions: 12x11
Bedroom 2
- Level: Main
- Area: 100 Square Feet
- Dimensions: 10x10
Bedroom 3
- Level: Upper
- Area: 120 Square Feet
- Dimensions: 12x10
Bedroom 4
- Level: Upper
- Area: 135 Square Feet
- Dimensions: 15x9
Deck
- Level: Main
- Area: 198 Square Feet
- Dimensions: 22x9
Dining room
- Level: Main
- Area: 143 Square Feet
- Dimensions: 13x11
Flex room
- Level: Lower
- Area: 323 Square Feet
- Dimensions: 19x17
Kitchen
- Level: Main
- Area: 110 Square Feet
- Dimensions: 11x10
Laundry
- Level: Lower
- Area: 130 Square Feet
- Dimensions: 13x10
Living room
- Level: Main
- Area: 462 Square Feet
- Dimensions: 21x22
Office
- Level: Lower
- Area: 140 Square Feet
- Dimensions: 14x10
Sun room
- Level: Main
- Area: 250 Square Feet
- Dimensions: 25x10
Heating
- Baseboard, Forced Air, Fireplace(s)
Cooling
- Central Air
Appliances
- Included: Dishwasher, Disposal, Dryer, Humidifier, Gas Water Heater, Microwave, Refrigerator, Stainless Steel Appliance(s), Washer, Water Softener Owned
Features
- Basement: Block,Finished,Full,Storage Space,Walk-Out Access
- Number of fireplaces: 1
- Fireplace features: Wood Burning
Interior area
- Total structure area: 3,263
- Total interior livable area: 3,263 sqft
- Finished area above ground: 1,941
- Finished area below ground: 1,142
Property
Parking
- Total spaces: 4
- Parking features: Attached, Carport, Covered, Asphalt, Concrete, Floor Drain, Garage Door Opener, Storage, Tuckunder Garage, Open
- Attached garage spaces: 1
- Has carport: Yes
- Uncovered spaces: 3
Accessibility
- Accessibility features: None
Features
- Levels: Two
- Stories: 2
- Patio & porch: Composite Decking, Deck
- Pool features: None
- Has view: Yes
- View description: Bay, Lake
- Has water view: Yes
- Water view: Bay,Lake
- Waterfront features: Dock, Lake Front, Lake View, Waterfront Elevation(4-10), Waterfront Num(27013300), Lake Bottom(Hard, Sand, Excellent Sand), Lake Acres(14205), Lake Depth(113)
- Body of water: Minnetonka
- Frontage length: Water Frontage: 50
Lot
- Size: 6,969 sqft
- Dimensions: 54 x 136 x 51 x 124
- Features: Wooded
Details
- Foundation area: 1322
- Parcel number: 1711723440016
- Zoning description: Shoreline,Residential-Single Family
Construction
Type & style
- Home type: SingleFamily
- Property subtype: Single Family Residence
Materials
- Cedar, Wood Siding, Block
- Roof: Age Over 8 Years,Metal
Condition
- Age of Property: 111
- New construction: No
- Year built: 1914
Utilities & green energy
- Electric: Circuit Breakers, 200+ Amp Service
- Gas: Natural Gas
- Sewer: City Sewer/Connected
- Water: City Water/Connected
Community & neighborhood
Location
- Region: Wayzata
- Subdivision: Wallaces Add To Village Of Mtka Beach
HOA & financial
HOA
- Has HOA: No
Price history
| Date | Event | Price |
|---|---|---|
| 5/23/2025 | Sold | $1,500,000-6%$460/sqft |
Source: | ||
| 4/21/2025 | Pending sale | $1,595,000$489/sqft |
Source: | ||
| 4/10/2025 | Listed for sale | $1,595,000+41.8%$489/sqft |
Source: | ||
| 2/28/2025 | Listing removed | $4,800$1/sqft |
Source: Zillow Rentals Report a problem | ||
| 2/20/2025 | Listed for rent | $4,800+1.1%$1/sqft |
Source: Zillow Rentals Report a problem | ||
Public tax history
| Year | Property taxes | Tax assessment |
|---|---|---|
| 2025 | $11,377 +4.2% | $1,180,100 +5.5% |
| 2024 | $10,919 +47.4% | $1,118,900 +0.3% |
| 2023 | $7,410 +23% | $1,115,600 +35.2% |
Find assessor info on the county website
Neighborhood: 55391
Nearby schools
GreatSchools rating
- 9/10Grandview Middle SchoolGrades: 5-7Distance: 3 mi
- 9/10Mound-Westonka High SchoolGrades: 8-12Distance: 3.3 mi
- 10/10Hilltop Primary SchoolGrades: K-4Distance: 3.2 mi
Get a cash offer in 3 minutes
Find out how much your home could sell for in as little as 3 minutes with a no-obligation cash offer.
Estimated market value$1,531,000
Get a cash offer in 3 minutes
Find out how much your home could sell for in as little as 3 minutes with a no-obligation cash offer.
Estimated market value
$1,531,000


