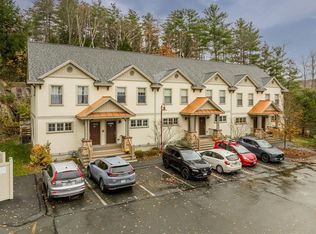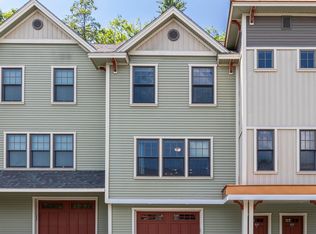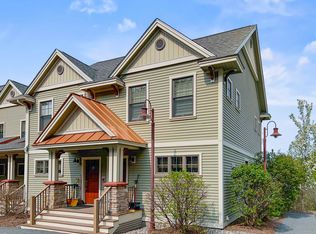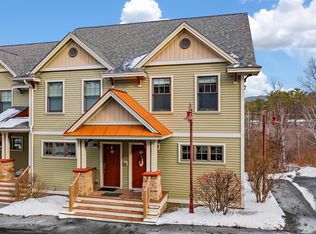Closed
Listed by:
Susan K Zak,
Four Seasons Sotheby's Int'l Realty 603-643-6070
Bought with: Coldwell Banker LIFESTYLES - Hanover
$485,000
337 Mount Support Road #603, Lebanon, NH 03766
2beds
1,506sqft
Condominium, Townhouse
Built in 2010
4.8 Acres Lot
$524,900 Zestimate®
$322/sqft
$2,738 Estimated rent
Home value
$524,900
$499,000 - $551,000
$2,738/mo
Zestimate® history
Loading...
Owner options
Explore your selling options
What's special
This welcoming Townhome, located in the highly sought-after Quarry Hill condominium community, offers a warm and welcoming atmosphere, with a contemporary design that is both practical and stylish. The main floor features an open plan kitchen, dining, and living space that is flooded with natural light and has nice looking hardwood floors. The well-designed kitchen comes equipped with granite countertops and stainless-steel appliances and leads out to a recently updated deck overlooking a wooded area. Additionally, the main floor includes a convenient half bath. Upstairs are two generously sized bedrooms, each with an en suite bathroom and walk-in closet, providing ample space and privacy. The ground floor level features a tiled entryway, laundry room and a one-car garage with plenty of storage space. This Townhome is ideally situated near Dartmouth Health, Centerra Marketplace and Dartmouth College and is easily accessible to local public transportation and the Dartmouth Coach. With contemporary design elements and an unbeatable location, this home is perfect for anyone seeking a sophisticated and convenient lifestyle. Showings begin Monday, March 13th.
Zillow last checked: 8 hours ago
Listing updated: July 11, 2023 at 10:40am
Listed by:
Susan K Zak,
Four Seasons Sotheby's Int'l Realty 603-643-6070
Bought with:
Gabrielle Black
Coldwell Banker LIFESTYLES - Hanover
Source: PrimeMLS,MLS#: 4945223
Facts & features
Interior
Bedrooms & bathrooms
- Bedrooms: 2
- Bathrooms: 3
- Full bathrooms: 2
- 1/2 bathrooms: 1
Heating
- Propane, Forced Air
Cooling
- Central Air
Appliances
- Included: Dishwasher, Dryer, Microwave, Gas Range, Refrigerator, Washer, Propane Water Heater, Owned Water Heater
- Laundry: 1st Floor Laundry
Features
- Cedar Closet(s), Ceiling Fan(s), Kitchen/Dining, Living/Dining, Primary BR w/ BA, Natural Light, Indoor Storage, Walk-In Closet(s)
- Flooring: Tile, Vinyl, Wood
- Windows: Blinds, Double Pane Windows
- Has basement: No
- Attic: Attic with Hatch/Skuttle
Interior area
- Total structure area: 2,068
- Total interior livable area: 1,506 sqft
- Finished area above ground: 1,506
- Finished area below ground: 0
Property
Parking
- Total spaces: 1
- Parking features: Paved, Auto Open, Direct Entry, Finished, Assigned, Driveway, Garage, Underground, Visitor
- Garage spaces: 1
- Has uncovered spaces: Yes
Accessibility
- Accessibility features: Bathroom w/Tub, Hard Surface Flooring, Paved Parking, 1st Floor Laundry
Features
- Levels: 3
- Stories: 3
- Exterior features: Deck
Lot
- Size: 4.80 Acres
- Features: Condo Development, Near Paths, Near Shopping, Near Skiing, Near Public Transit
Details
- Parcel number: LBANM48B11L603
- Zoning description: PUD
- Other equipment: Radon Mitigation
Construction
Type & style
- Home type: Townhouse
- Property subtype: Condominium, Townhouse
Materials
- Wood Frame, Vinyl Siding
- Foundation: Concrete
- Roof: Asphalt Shingle
Condition
- New construction: No
- Year built: 2010
Utilities & green energy
- Electric: Circuit Breakers
- Sewer: Public Sewer
Community & neighborhood
Security
- Security features: Smoke Detector(s)
Location
- Region: Lebanon
- Subdivision: Quarry Hill
HOA & financial
Other financial information
- Additional fee information: Fee: $385
Price history
| Date | Event | Price |
|---|---|---|
| 7/10/2023 | Sold | $485,000-4%$322/sqft |
Source: | ||
| 6/22/2023 | Contingent | $505,000$335/sqft |
Source: | ||
| 3/10/2023 | Listed for sale | $505,000+44.3%$335/sqft |
Source: | ||
| 8/19/2020 | Sold | $350,000+12.9%$232/sqft |
Source: Public Record Report a problem | ||
| 5/16/2016 | Sold | $310,000+16.1%$206/sqft |
Source: Public Record Report a problem | ||
Public tax history
| Year | Property taxes | Tax assessment |
|---|---|---|
| 2024 | $9,892 -2.1% | $376,400 -9.5% |
| 2023 | $10,103 +5.4% | $416,100 |
| 2022 | $9,587 +11.7% | $416,100 +47.3% |
Find assessor info on the county website
Neighborhood: 03766
Nearby schools
GreatSchools rating
- 5/10Lebanon Middle SchoolGrades: 5-8Distance: 2.1 mi
- 7/10Lebanon High SchoolGrades: 9-12Distance: 0.6 mi
- 8/10Hanover Street SchoolGrades: K-4Distance: 0.6 mi
Schools provided by the listing agent
- Elementary: Mount Lebanon School
- Middle: Lebanon Middle School
- High: Lebanon High School
- District: Lebanon Sch District SAU #88
Source: PrimeMLS. This data may not be complete. We recommend contacting the local school district to confirm school assignments for this home.

Get pre-qualified for a loan
At Zillow Home Loans, we can pre-qualify you in as little as 5 minutes with no impact to your credit score.An equal housing lender. NMLS #10287.



