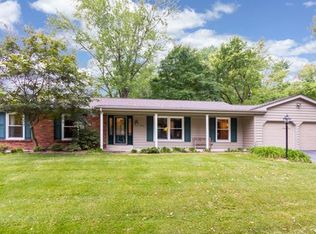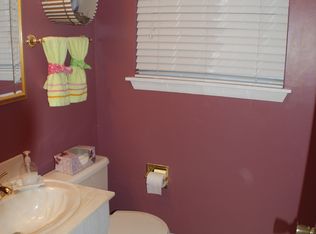Closed
Listing Provided by:
Catherine M O'Neill 866-224-1761,
EXP Realty, LLC
Bought with: Dielmann Sotheby's International Realty
Price Unknown
337 Ridge Trail Dr, Chesterfield, MO 63017
4beds
2,461sqft
Single Family Residence
Built in 1966
0.39 Acres Lot
$486,800 Zestimate®
$--/sqft
$2,923 Estimated rent
Home value
$486,800
$462,000 - $511,000
$2,923/mo
Zestimate® history
Loading...
Owner options
Explore your selling options
What's special
Don't miss your chance to make this impeccably maintained, Burton Duenke-built home in River Bend - one of the best West County neighborhoods - your very own. This 2,461 sq ft split-level residence beautifully retains its mid-century modern style, both inside and out. As you step inside, open stairs rise above the light-filled foyer, inviting you to explore either the main living level or upper level. The main level captivates with its original ship-lap ceiling at the landing. The floor plan flows effortlessly through a spacious living room, an open dining room, a well-appointed kitchen, and a charming breakfast room. The family room, complete with wood beams and a brick fireplace, offers a cozy retreat. A highlight of the lower level is the light-filled sunroom that offers a beautiful view of the private yard. A half-bath and a dedicated laundry area complete the main living level. Upstairs you'll find four generously sized bedrooms and two well-appointed baths, including the primary bedroom suite that features two large closets and an ensuite bath. The home features an oversized 2-car garage with additional storage. The exterior features unique painted cedar siding, a distinctive roofline, and multi-level architecture that combine to create incredible curb appeal. This isn't just a house; it's an opportunity to live in a very social neighborhood - where multi-generations march in the 4th of July parade ending at the neighborhood pool (annual membership fee applies).
Zillow last checked: 8 hours ago
Listing updated: July 30, 2025 at 02:45pm
Listing Provided by:
Catherine M O'Neill 866-224-1761,
EXP Realty, LLC
Bought with:
Sean Hayes, 2004022093
Dielmann Sotheby's International Realty
Source: MARIS,MLS#: 25039504 Originating MLS: St. Louis Association of REALTORS
Originating MLS: St. Louis Association of REALTORS
Facts & features
Interior
Bedrooms & bathrooms
- Bedrooms: 4
- Bathrooms: 3
- Full bathrooms: 2
- 1/2 bathrooms: 1
- Main level bathrooms: 1
Primary bedroom
- Description: Upper split-level
- Features: Floor Covering: Carpeting
- Level: Upper
- Area: 192
- Dimensions: 12x16
Bedroom
- Description: Upper split-level
- Features: Floor Covering: Carpeting
- Level: Upper
- Area: 176
- Dimensions: 11x16
Bedroom
- Description: Upper split-level
- Features: Floor Covering: Carpeting
- Level: Upper
- Area: 143
- Dimensions: 13x11
Bedroom
- Description: Upper split-level
- Features: Floor Covering: Carpeting
- Level: Upper
- Area: 143
- Dimensions: 11x13
Breakfast room
- Description: Lower split-level with walk-out
- Features: Floor Covering: Carpeting
- Level: Main
- Area: 132
- Dimensions: 11x12
Dining room
- Description: Lower split-level with walk-out
- Features: Floor Covering: Carpeting
- Level: Main
- Area: 156
- Dimensions: 12x13
Family room
- Description: Lower split-level with walk-out
- Features: Floor Covering: Carpeting
- Level: Main
- Area: 169
- Dimensions: 13x13
Kitchen
- Description: Lower split-level with walk-out
- Features: Floor Covering: Ceramic Tile
- Level: Main
- Area: 126
- Dimensions: 14x9
Laundry
- Description: Features extra storage and opens to garage.
- Features: Floor Covering: Vinyl
- Level: Main
- Area: 91
- Dimensions: 13x7
Living room
- Description: Lower split-level with walk-out
- Features: Floor Covering: Carpeting
- Level: Main
- Area: 264
- Dimensions: 22x12
Sunroom
- Description: Lower split-level with walk-out
- Features: Floor Covering: Carpeting
- Level: Main
- Area: 196
- Dimensions: 14x14
Heating
- Forced Air, Natural Gas
Cooling
- Central Air, Electric
Appliances
- Included: Dishwasher, Disposal, Dryer, Gas Oven, Range, Range Hood, Gas Range, Refrigerator, Washer, Gas Water Heater
Features
- Beamed Ceilings, Breakfast Room, Entrance Foyer, Laminate Counters, Natural Woodwork, Open Floorplan, Separate Dining
- Flooring: Carpet, Ceramic Tile, Vinyl
- Doors: French Doors, Sliding Doors, Storm Door(s)
- Has basement: No
- Number of fireplaces: 1
- Fireplace features: Family Room, Wood Burning
Interior area
- Total structure area: 2,461
- Total interior livable area: 2,461 sqft
- Finished area above ground: 2,461
Property
Parking
- Total spaces: 2
- Parking features: Attached, Storage, Workshop in Garage
- Attached garage spaces: 2
Features
- Levels: Two
- Patio & porch: Enclosed, Glass Enclosed
- Exterior features: Private Yard, Rain Gutters
Lot
- Size: 0.39 Acres
- Dimensions: 128 x 106
- Features: Adjoins Wooded Area, Level
Details
- Parcel number: 16Q610464
- Special conditions: Standard
Construction
Type & style
- Home type: SingleFamily
- Architectural style: Ranch,Traditional
- Property subtype: Single Family Residence
Materials
- Brick Veneer, Cedar, Stone Veneer, Wood Siding
- Roof: Architectural Shingle
Condition
- Year built: 1966
Details
- Builder name: Burton Duenke
Utilities & green energy
- Sewer: Public Sewer
- Water: Public
Community & neighborhood
Community
- Community features: Clubhouse, Pool, Tennis Court(s)
Location
- Region: Chesterfield
- Subdivision: River Bend Estates 6th Add
HOA & financial
HOA
- Has HOA: Yes
- HOA fee: $95 annually
- Amenities included: None
- Services included: Common Area Maintenance, Snow Removal
- Association name: River Bend
Other
Other facts
- Listing terms: Cash,Conventional,FHA,VA Loan
- Ownership: Private
Price history
| Date | Event | Price |
|---|---|---|
| 7/29/2025 | Sold | -- |
Source: | ||
| 6/28/2025 | Contingent | $429,000$174/sqft |
Source: | ||
| 6/26/2025 | Listed for sale | $429,000+32%$174/sqft |
Source: | ||
| 9/15/2021 | Sold | -- |
Source: | ||
| 8/10/2021 | Pending sale | $325,000$132/sqft |
Source: | ||
Public tax history
| Year | Property taxes | Tax assessment |
|---|---|---|
| 2025 | -- | $81,210 +22.9% |
| 2024 | $4,377 +4.2% | $66,100 |
| 2023 | $4,199 -0.6% | $66,100 +9.3% |
Find assessor info on the county website
Neighborhood: 63017
Nearby schools
GreatSchools rating
- 5/10River Bend Elementary SchoolGrades: K-5Distance: 0.5 mi
- 5/10Parkway Central Middle SchoolGrades: 6-8Distance: 1.2 mi
- 8/10Parkway Central High SchoolGrades: 9-12Distance: 1.5 mi
Schools provided by the listing agent
- Elementary: River Bend Elem.
- Middle: Central Middle
- High: Parkway Central High
Source: MARIS. This data may not be complete. We recommend contacting the local school district to confirm school assignments for this home.
Get a cash offer in 3 minutes
Find out how much your home could sell for in as little as 3 minutes with a no-obligation cash offer.
Estimated market value$486,800
Get a cash offer in 3 minutes
Find out how much your home could sell for in as little as 3 minutes with a no-obligation cash offer.
Estimated market value
$486,800

