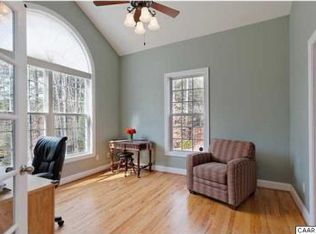Closed
$700,000
3375 Preddy Creek Rd, Charlottesville, VA 22911
4beds
3,172sqft
Single Family Residence
Built in 1974
9.15 Acres Lot
$703,200 Zestimate®
$221/sqft
$3,447 Estimated rent
Home value
$703,200
$647,000 - $759,000
$3,447/mo
Zestimate® history
Loading...
Owner options
Explore your selling options
What's special
New Price! Nestled on 7.15 acres in N Albemarle, this spacious and meticulously maintained home offers peace, privacy, and many practical amenities. The partially cleared lot features a pond, a two-bay garage with workshop, half bath, and attic storage, plus an additional two-bay garage and shed. There is ample garden space, animals or expansion. Inside, flexible living spaces including a formal living room, family room, and large year-round sunroom. Gather for casual meals in the eat-in kitchen or host elegant dinners in the formal dining room. Appliances are well maintained including a double-oven, plus artfully designed cabinet spaces and pantry. The walk-out basement features a rec room, half bath, and mechanical room with dog wash, washer/dryer, whole house vacuum, water filtration system, utility sink, refrigerator, freezer, and shelving. Upstairs, you’ll find four bedrooms and two full baths, and a convenient second level laundry. Multiple heating/cooling sources: heat pumps, mini-splits, baseboard radiators, and wood/gas stoves, offer comfort year-round. A whole house generator ensures peace of mind. Minutes from NGIC, Hollymead Town Center, and DIA. Property is also offered with an additional two acre building parcel.
Zillow last checked: 8 hours ago
Listing updated: December 18, 2025 at 08:46am
Listed by:
RACHEL BURNS 434-760-4778,
RE/MAX REALTY SPECIALISTS-CHARLOTTESVILLE
Bought with:
YVETTE STAFFORD, 0225141519
MOUNTAIN AREA NEST REALTY
Source: CAAR,MLS#: 666978 Originating MLS: Charlottesville Area Association of Realtors
Originating MLS: Charlottesville Area Association of Realtors
Facts & features
Interior
Bedrooms & bathrooms
- Bedrooms: 4
- Bathrooms: 4
- Full bathrooms: 2
- 1/2 bathrooms: 2
- Main level bathrooms: 1
Primary bedroom
- Level: Second
Bedroom
- Level: Second
Primary bathroom
- Level: Second
Bathroom
- Level: Second
Dining room
- Level: First
Family room
- Level: First
Foyer
- Level: First
Half bath
- Level: First
Half bath
- Level: Basement
Kitchen
- Level: First
Laundry
- Level: Second
Living room
- Level: First
Office
- Level: Second
Recreation
- Level: Basement
Sunroom
- Level: First
Utility room
- Level: Basement
Heating
- Baseboard, Central, Electric, Natural Gas, Radiant
Cooling
- Central Air
Appliances
- Included: Built-In Oven, Dishwasher, ENERGY STAR Qualified Refrigerator, Gas Range, Microwave, Refrigerator, Dryer, Water Softener, Washer
- Laundry: Sink
Features
- Central Vacuum, Double Vanity, Skylights, Walk-In Closet(s), Entrance Foyer, Eat-in Kitchen, Home Office, Utility Room, Vaulted Ceiling(s)
- Flooring: Carpet, Laminate, Wood
- Windows: Insulated Windows, Screens, Skylight(s)
- Basement: Exterior Entry,Full,Interior Entry,Sump Pump,Walk-Out Access
- Has fireplace: Yes
- Fireplace features: Wood Burning Stove
Interior area
- Total structure area: 4,388
- Total interior livable area: 3,172 sqft
- Finished area above ground: 2,308
- Finished area below ground: 864
Property
Parking
- Total spaces: 5
- Parking features: Detached, Electricity, Garage Faces Front, Garage, Garage Door Opener
- Garage spaces: 5
Features
- Levels: Two
- Stories: 2
- Patio & porch: Front Porch, Porch, Side Porch
- Exterior features: Dog Run
Lot
- Size: 9.15 Acres
- Features: Cleared, Garden, Landscaped, Partially Cleared, Wooded, Waterfront
- Topography: Rolling
Details
- Additional structures: Shed(s)
- Parcel number: 03300000004000
- Zoning description: RA Rural Area
Construction
Type & style
- Home type: SingleFamily
- Architectural style: Colonial
- Property subtype: Single Family Residence
Materials
- Stick Built, Vinyl Siding
- Foundation: Block
- Roof: Architectural
Condition
- New construction: No
- Year built: 1974
Utilities & green energy
- Electric: Generator, Generator Hookup
- Sewer: Septic Tank
- Water: Private, Well
- Utilities for property: Cable Available
Community & neighborhood
Security
- Security features: Security System, Carbon Monoxide Detector(s), Smoke Detector(s)
Community
- Community features: Pond
Location
- Region: Charlottesville
- Subdivision: NONE
Price history
| Date | Event | Price |
|---|---|---|
| 12/16/2025 | Sold | $700,000+3.1%$221/sqft |
Source: | ||
| 10/16/2025 | Pending sale | $679,000$214/sqft |
Source: | ||
| 10/8/2025 | Price change | $679,000-2.9%$214/sqft |
Source: | ||
| 7/17/2025 | Listed for sale | $699,000$220/sqft |
Source: | ||
Public tax history
| Year | Property taxes | Tax assessment |
|---|---|---|
| 2025 | $4,302 +10% | $481,200 +5.1% |
| 2024 | $3,910 +6.4% | $457,900 +6.4% |
| 2023 | $3,676 +9.1% | $430,500 +9.1% |
Find assessor info on the county website
Neighborhood: 22911
Nearby schools
GreatSchools rating
- 7/10Baker-Butler Elementary SchoolGrades: PK-5Distance: 3.4 mi
- 6/10Lakeside Middle SchoolGrades: 6-8Distance: 4.6 mi
- 4/10Albemarle High SchoolGrades: 9-12Distance: 8.8 mi
Schools provided by the listing agent
- Elementary: Baker-Butler
- Middle: Lakeside
- High: Albemarle
Source: CAAR. This data may not be complete. We recommend contacting the local school district to confirm school assignments for this home.

Get pre-qualified for a loan
At Zillow Home Loans, we can pre-qualify you in as little as 5 minutes with no impact to your credit score.An equal housing lender. NMLS #10287.
