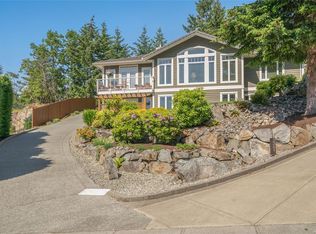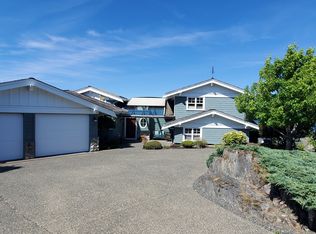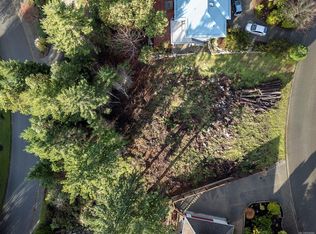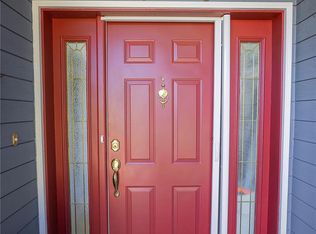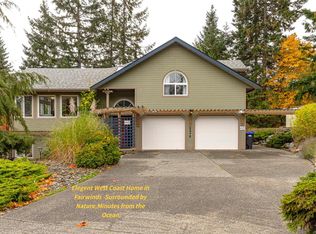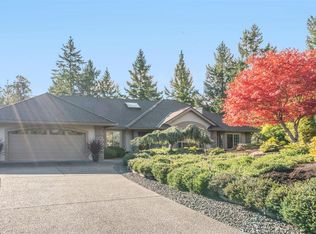Peaceful Garden Retreat in Fairwinds! Tucked behind a lush hedge for ultimate privacy, this property reveals a sun-drenched garden sanctuary, a haven for gardeners & nature lovers alike. Mere minutes from the marina, golf course, walking trails, & Brickyard Bay, it offers an unbeatable lifestyle surrounded by nature. The traditional floorplan provides both comfort & versatility. The formal living & dining rooms are ideal for entertaining, while the kitchen opens to a spacious family room w/seamless access to the expansive deck & spacious gardens, perfect for indoor/outdoor living. A generous bonus room leads to a private deck w/panoramic views across Dolphin Lake to the forest beyond—a peaceful backdrop for a home office, yoga space, art studio, or guest retreat. The primary bedroom w/ensuite, along with two add’l bedrooms are thoughtfully separated from the main living area, ensuring privacy & relaxation. New roof (2025) & plenty of space for a boat & RV in your overheight garage.
For sale
C$1,489,000
3383 Rockhampton Rd, Nanaimo, BC V9P 9H4
4beds
4baths
3,434sqft
Single Family Residence
Built in 1996
0.35 Acres Lot
$-- Zestimate®
C$434/sqft
C$-- HOA
What's special
- 97 days |
- 54 |
- 1 |
Zillow last checked: 8 hours ago
Listing updated: January 18, 2026 at 01:14pm
Listed by:
Sharon Whitehead,
Royal LePage Island Living (PK)
Source: VIVA,MLS®#: 1016111
Facts & features
Interior
Bedrooms & bathrooms
- Bedrooms: 4
- Bathrooms: 4
- Main level bathrooms: 1
- Main level bedrooms: 1
Kitchen
- Level: Main
Heating
- Electric, Radiant Floor
Cooling
- None
Appliances
- Included: Dishwasher, F/S/W/D
- Laundry: Inside
Features
- Breakfast Nook, Ceiling Fan(s), Controlled Entry, Dining Room, Eating Area
- Flooring: Carpet, Hardwood, Tile
- Basement: Crawl Space,Finished
- Number of fireplaces: 1
- Fireplace features: Gas
Interior area
- Total structure area: 3,434
- Total interior livable area: 3,434 sqft
Video & virtual tour
Property
Parking
- Total spaces: 6
- Parking features: Garage Triple, RV Access/Parking
- Garage spaces: 3
Features
- Levels: 3
- Entry location: Main Level
- Exterior features: Balcony, Garden, Sprinkler System, Water Feature
Lot
- Size: 0.35 Acres
- Features: Level, Marina Nearby, Near Golf Course, Recreation Nearby
Details
- Parcel number: 017522552
- Zoning: RES 1
- Zoning description: Residential
Construction
Type & style
- Home type: SingleFamily
- Architectural style: West Coast
- Property subtype: Single Family Residence
Materials
- Brick, Insulation: Ceiling, Insulation: Walls, Wood Siding
- Foundation: Concrete Perimeter
- Roof: Asphalt Shingle
Condition
- Resale
- New construction: No
- Year built: 1996
Utilities & green energy
- Water: Municipal
- Utilities for property: Sewer Connected
Community & HOA
Community
- Subdivision: Fairwinds
Location
- Region: Nanaimo
Financial & listing details
- Price per square foot: C$434/sqft
- Tax assessed value: C$1,435,000
- Annual tax amount: C$8,128
- Date on market: 10/14/2025
- Ownership: Freehold
- Road surface type: Paved
Sharon Whitehead
(587) 576-6179
By pressing Contact Agent, you agree that the real estate professional identified above may call/text you about your search, which may involve use of automated means and pre-recorded/artificial voices. You don't need to consent as a condition of buying any property, goods, or services. Message/data rates may apply. You also agree to our Terms of Use. Zillow does not endorse any real estate professionals. We may share information about your recent and future site activity with your agent to help them understand what you're looking for in a home.
Price history
Price history
| Date | Event | Price |
|---|---|---|
| 10/14/2025 | Listed for sale | C$1,489,000C$434/sqft |
Source: VIVA #1016111 Report a problem | ||
Public tax history
Public tax history
Tax history is unavailable.Climate risks
Neighborhood: V9P
Nearby schools
GreatSchools rating
No schools nearby
We couldn't find any schools near this home.
- Loading
