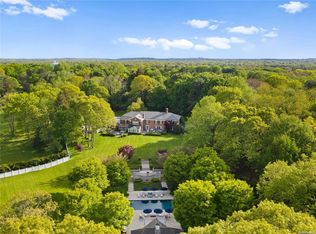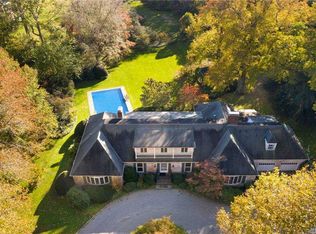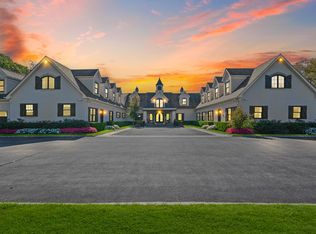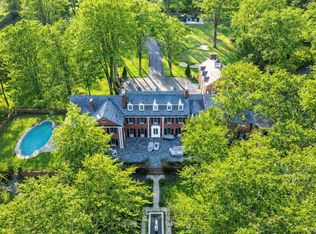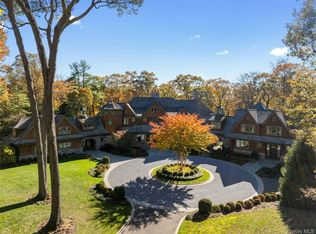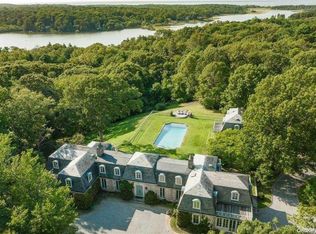Nestled in the prestigious village of Matinecock, this exquisite 1926 French Normandy home, originally commissioned by J.D. Lyons and designed by renowned architects Delano and Aldrich, showcases a remarkable transformation by Oliver Cope, Architect, Miles Redd, Interior Designer, and Ed Hollander, Landscape Architect. This stunning manor perfectly marries historical elegance with modern luxury.
Upon entering, you are welcomed by the warmth of fine craftsmanship, featuring intimate rooms thoughtfully designed for contemporary living. A standout octagonal room addition enhances the unique character of this exceptional residence. Traditional details such as antique parquet wood floors, 12 wood-burning fireplaces with original mantles, and exquisite handmade paneling coalesce beautifully with meticulous updates throughout.
The chef’s gourmet kitchen offers a dream space with Calcutta marble countertops and top-tier appliances, including Subzero refrigeration and a 6-burner Wolf range with ovens—all complemented by a spacious island and dining area. For entertaining, a large formal dining room and a charming terrace invite serene outdoor summer meals, all overlooking the inviting pool.
The tranquil outdoor space is a sanctuary, complete with a heated oversized gunite saltwater pool featuring a spa and electric cover, a separate pool house with shower and laundry facilities, and a beautifully landscaped lighted tennis court. Entertain with ease in the elaborate outdoor kitchen, which boasts a Grillworks grill, pizza oven, and premium Kalamozoo cabinetry. Lush gardens are adorned with rare climbing roses, hydrangeas, and espaliered fruit trees. A trellis draped in orange trumpet vine and climbing hydrangea creates the perfect setting for al-fresco dining, alongside numerous terraces and a golf green.
Additional features include an elevator, a cutting-edge Nest security system, and a 3,000-bottle temperature and humidity-controlled wine cellar. The spacious laundry room is equipped with two washers and two dryers, while the finished lower level, updated HVAC, and geothermal heating enhance comfort and efficiency. A separate garage completes this luxurious offering.
This extraordinary home is truly a “must see,” embodying unparalleled luxury and tranquility, located within the award-winning Locust Valley school district. Don’t miss this rare opportunity to own a piece of Long Island history. Masterpiece Collection Listing
For sale
$9,875,000
339 Duck Pond Road, Locust Valley, NY 11560
10beds
12,000sqft
Single Family Residence, Residential
Built in 1926
6.33 Acres Lot
$-- Zestimate®
$823/sqft
$-- HOA
What's special
Wood-burning fireplacesCharming terraceFinished lower levelAntique parquet wood floorsPool houseInviting poolTranquil outdoor space
- 273 days |
- 3,200 |
- 145 |
Zillow last checked: 8 hours ago
Listing updated: January 21, 2026 at 08:49am
Listing by:
Daniel Gale Sothebys Intl Rlty 516-759-4800,
Kathryn Maxwell Pournaras CBR SFR 516-857-3011,
Marta Bruderman 516-528-8560,
Daniel Gale Sothebys Intl Rlty
Source: OneKey® MLS,MLS#: 852070
Tour with a local agent
Facts & features
Interior
Bedrooms & bathrooms
- Bedrooms: 10
- Bathrooms: 12
- Full bathrooms: 10
- 1/2 bathrooms: 2
Primary bedroom
- Description: Primary Suite features Bedroom w/FP, Sitting Room w/FP, Built in Banquette, Study, 2 Baths, one with Fireplace. Separate Dressing Areas.
- Level: Second
Bedroom 1
- Description: 4 Additional Bedrooms with En Suite Baths
- Level: Second
Bedroom 2
- Description: Bedroom, Perfect Guest Suite with en-suite Bath, Bedroom, Separate Full Bath, Art Studio and Large Playroom, Bedroom suite with Full Bath
- Level: Third
Other
- Description: Elegant Pine Paneled Front-to-Back Foyer, Closets, .5 Bth,
- Level: First
Other
- Description: Mahogany Paneled Library, Wet Bar and Fireplace
- Level: First
Other
- Description: Magnificent Addition by Oliver Cope. Octagonal Room with Gracie Wallpaper, Steel Casement Doors and Windows and Fireplace
- Level: First
Other
- Description: Billiard Table Room, 2 Staff Rooms w/Bath, Perfect space for Gym, 3000 Bottle Wine Refrigerator, Utilities, Storage
- Level: Lower
Other
- Description: Outdoor Kitchen Features Pizza Oven, Refrigerator, Grillworks Grill, Rotisserie, Sink, Separate Kitchen with Microwave, Sink, Refrigerator for Al Fresco Dining.
Dining room
- Description: Formal Dining Room, with Fireplace, Egg and Dart Molding. Cozy, Intimate Dining Area with Bay Window
- Level: First
Kitchen
- Description: Oliver Cope Renovated Eat In Kitchen with 2 Sinks, Large Island with Calcutta Stone, Wolf Gas Range, Subzero Refrigerators, 2 Bosch Dishwashers, Wine Refrigerator, Storage, Pantry
- Level: First
Laundry
- Description: Side Entrance to Wonderful Mud Room with two coat closets, Laundry with 2 Washers, 2 Dryers, Half Bath and Playroom.
- Level: First
Living room
- Description: Spacious Paneled Room with Fireplace and Multiple Seating Areas, French Doors to patio
- Level: First
Heating
- Geothermal
Cooling
- Central Air
Appliances
- Included: Gas Water Heater
Features
- Eat-in Kitchen, Entrance Foyer, Granite Counters, Pantry, Formal Dining, Primary Bathroom
- Flooring: Hardwood
- Windows: New Windows
- Basement: Finished,Full
- Attic: Finished
- Number of fireplaces: 12
Interior area
- Total structure area: 12,000
- Total interior livable area: 12,000 sqft
Property
Parking
- Total spaces: 2.5
- Parking features: Detached, Private
- Garage spaces: 2.5
Features
- Levels: Multi/Split
- Patio & porch: Patio
- Exterior features: Awning(s), Garden, Juliet Balcony, Lighting, Tennis Court(s)
- Has private pool: Yes
- Pool features: In Ground
- Has view: Yes
- View description: Panoramic
Lot
- Size: 6.33 Acres
- Dimensions: 6.33
- Features: Near Shops, Sprinklers In Front, Sprinklers In Rear
Details
- Parcel number: 242123K0006630
- Special conditions: None
Construction
Type & style
- Home type: SingleFamily
- Architectural style: Estate
- Property subtype: Single Family Residence, Residential
Materials
- Brick, Stucco
Condition
- Year built: 1926
- Major remodel year: 2007
Utilities & green energy
- Sewer: Cesspool
- Water: Public
- Utilities for property: Trash Collection Private
Community & HOA
Community
- Features: Tennis Court(s)
- Security: Security System
HOA
- Has HOA: No
Location
- Region: Locust Valley
Financial & listing details
- Price per square foot: $823/sqft
- Tax assessed value: $10,976,000
- Annual tax amount: $124,481
- Date on market: 5/1/2025
- Cumulative days on market: 1281 days
- Listing agreement: Exclusive Right To Sell
Estimated market value
Not available
Estimated sales range
Not available
Not available
Price history
Price history
| Date | Event | Price |
|---|---|---|
| 5/14/2025 | Listed for sale | $9,875,000$823/sqft |
Source: | ||
| 5/14/2025 | Pending sale | $9,875,000$823/sqft |
Source: | ||
| 8/9/2023 | Price change | $9,875,000-21%$823/sqft |
Source: | ||
| 7/26/2022 | Listed for sale | $12,500,000+177.8%$1,042/sqft |
Source: | ||
| 2/21/2007 | Sold | $4,500,000$375/sqft |
Source: Public Record Report a problem | ||
Public tax history
Public tax history
| Year | Property taxes | Tax assessment |
|---|---|---|
| 2024 | -- | $4,994 +6% |
| 2023 | -- | $4,712 -10.6% |
| 2022 | -- | $5,272 |
Find assessor info on the county website
BuyAbility℠ payment
Estimated monthly payment
Boost your down payment with 6% savings match
Earn up to a 6% match & get a competitive APY with a *. Zillow has partnered with to help get you home faster.
Learn more*Terms apply. Match provided by Foyer. Account offered by Pacific West Bank, Member FDIC.Climate risks
Neighborhood: Matinecock
Nearby schools
GreatSchools rating
- NAAnn Macarthur PrimaryGrades: K-2Distance: 0.9 mi
- 8/10Locust Valley Middle SchoolGrades: 6-8Distance: 1.3 mi
- 9/10Locust Valley High SchoolGrades: 9-12Distance: 1.3 mi
Schools provided by the listing agent
- Elementary: Ann Macarthur Primary School
- Middle: Locust Valley Middle School
- High: Locust Valley High School
Source: OneKey® MLS. This data may not be complete. We recommend contacting the local school district to confirm school assignments for this home.
- Loading
- Loading
